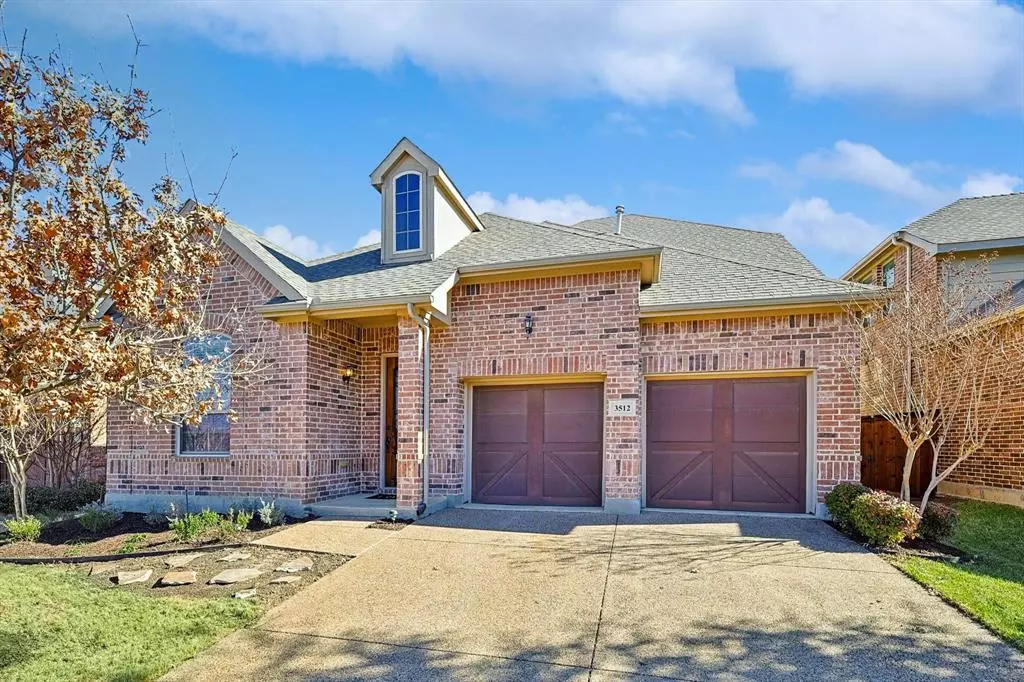$520,000
For more information regarding the value of a property, please contact us for a free consultation.
4 Beds
3 Baths
2,579 SqFt
SOLD DATE : 02/21/2025
Key Details
Property Type Single Family Home
Sub Type Single Family Residence
Listing Status Sold
Purchase Type For Sale
Square Footage 2,579 sqft
Price per Sqft $201
Subdivision Texstar Cove Add
MLS Listing ID 20824041
Sold Date 02/21/25
Style Traditional
Bedrooms 4
Full Baths 3
HOA Fees $101/ann
HOA Y/N Mandatory
Year Built 2015
Annual Tax Amount $10,700
Lot Size 4,965 Sqft
Acres 0.114
Property Sub-Type Single Family Residence
Property Description
HIGHEST AND BEST DUE BY 2PM 1-27! This stunning 4-bedroom, 3-bathroom home, located in the desirable gated community of Texstar Cove, offers 2,579 square feet of thoughtfully designed living space. Built in 2015, the property has been meticulously maintained and features brand-new hardwood floors and plush carpet throughout, combining modern elegance with cozy comfort. The spacious floor plan boasts an inviting living area, perfect for entertaining, and a well-appointed kitchen with ample cabinetry. The primary suite offers a private retreat, complete with a luxurious en-suite bath and generous closet space. Step outside to enjoy a beautifully landscaped yard, ideal for relaxing. Conveniently located near shopping, dining, and major commuter routes, this home provides both comfort and accessibility. Don't miss the chance to own this move-in-ready gem in a sought-after gated community. Schedule your private tour today!
Location
State TX
County Tarrant
Community Gated, Perimeter Fencing
Direction Follow GPS
Rooms
Dining Room 1
Interior
Interior Features Cable TV Available, Eat-in Kitchen, High Speed Internet Available, Open Floorplan, Pantry, Walk-In Closet(s)
Heating Central, Natural Gas
Cooling Ceiling Fan(s), Central Air, Electric
Flooring Carpet, Wood
Appliance Built-in Gas Range, Dishwasher, Disposal, Gas Oven, Gas Range, Gas Water Heater, Microwave, Double Oven, Plumbed For Gas in Kitchen, Tankless Water Heater
Heat Source Central, Natural Gas
Laundry Electric Dryer Hookup, Utility Room, Washer Hookup
Exterior
Garage Spaces 2.0
Fence Fenced, Privacy, Wood
Community Features Gated, Perimeter Fencing
Utilities Available City Sewer, City Water, Electricity Connected, Individual Gas Meter, Individual Water Meter, Natural Gas Available, Sidewalk
Roof Type Composition
Total Parking Spaces 2
Garage Yes
Building
Story Two
Foundation Slab
Level or Stories Two
Structure Type Brick
Schools
Elementary Schools Wilshire
High Schools Trinity
School District Hurst-Euless-Bedford Isd
Others
Restrictions No Known Restriction(s)
Ownership Lisa Deann Wells
Acceptable Financing Cash, Conventional, FHA, VA Loan
Listing Terms Cash, Conventional, FHA, VA Loan
Financing VA
Special Listing Condition Aerial Photo
Read Less Info
Want to know what your home might be worth? Contact us for a FREE valuation!

Our team is ready to help you sell your home for the highest possible price ASAP

©2025 North Texas Real Estate Information Systems.
Bought with Amanda Jones • Berkshire HathawayHS PenFed TX
"My job is to find and attract mastery-based agents to the office, protect the culture, and make sure everyone is happy! "

