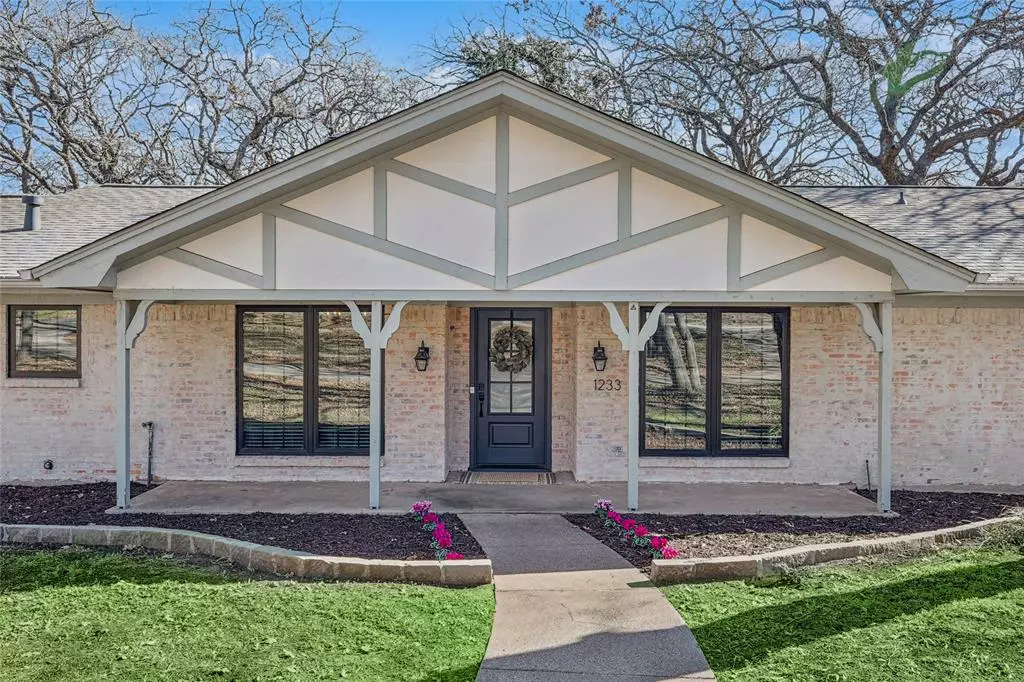$600,000
For more information regarding the value of a property, please contact us for a free consultation.
3 Beds
2 Baths
1,847 SqFt
SOLD DATE : 01/17/2025
Key Details
Property Type Single Family Home
Sub Type Single Family Residence
Listing Status Sold
Purchase Type For Sale
Square Footage 1,847 sqft
Price per Sqft $324
Subdivision Melody Hills Estates Add
MLS Listing ID 20802032
Sold Date 01/17/25
Style Traditional
Bedrooms 3
Full Baths 2
HOA Y/N None
Year Built 1972
Annual Tax Amount $8,525
Lot Size 0.888 Acres
Acres 0.888
Property Description
This is NOT your grandparents 1970s house, this adorable bungalow has had a major glow up! Situated on almost a full acre, 1233 Melissa Drive is cozy, charming, and peaceful!! The sellers have gone the extra mile to restore this home while preserving thoughtful touches throughout! Renovations include: New windows, new plumbing, new HVAC, new drywall and paint (interior and exterior), new asphalt driveway, and new roof on home and detached workshop, just to name a few! Gorgeous, mature trees provide ample shade in the summer months, and beautiful autumn leaves in the fall! Whether enjoying a cup of coffee on the front porch or entertaining guests in the back yard you'll love the natural backdrop and peaceful setting. Inside offers a cozy space for everyday living and hosting! Indoor Highlights: Fully remodeled kitchen with open dining area, exposed brick, and adorable coffee bar, spacious laundry room with extra storage, charming office nook with built in bookshelves, and inviting living room with wood burning fireplace! Need room for cars? Or a workshop? Or a place for a couple goats? You can have it all with a spacious attached garage plus additional detached garage with enough room for two cars and plenty left over! This property is the perfect retreat for anyone seeking timeless charm and room to roam!
Location
State TX
County Tarrant
Direction GPS Friendly :)
Rooms
Dining Room 1
Interior
Interior Features Decorative Lighting, Walk-In Closet(s), Wet Bar
Heating Natural Gas
Cooling Electric
Flooring Engineered Wood
Fireplaces Number 1
Fireplaces Type Wood Burning
Appliance Dishwasher, Disposal, Electric Cooktop, Electric Oven
Heat Source Natural Gas
Laundry Electric Dryer Hookup, Utility Room, Washer Hookup
Exterior
Exterior Feature Garden(s), Storage
Garage Spaces 4.0
Fence Wood
Utilities Available City Water, Electricity Connected, Individual Gas Meter, Septic, Well, See Remarks
Roof Type Shingle
Total Parking Spaces 4
Garage Yes
Building
Lot Description Landscaped, Many Trees, Sprinkler System
Story One
Foundation Slab
Level or Stories One
Structure Type Brick
Schools
Elementary Schools Florence
Middle Schools Keller
High Schools Keller
School District Keller Isd
Others
Restrictions Deed
Ownership See Tax
Acceptable Financing Cash, Conventional, FHA, VA Loan
Listing Terms Cash, Conventional, FHA, VA Loan
Financing Cash
Special Listing Condition Utility Easement
Read Less Info
Want to know what your home might be worth? Contact us for a FREE valuation!

Our team is ready to help you sell your home for the highest possible price ASAP

©2025 North Texas Real Estate Information Systems.
Bought with Micah Young • eXp Realty LLC
"My job is to find and attract mastery-based agents to the office, protect the culture, and make sure everyone is happy! "

