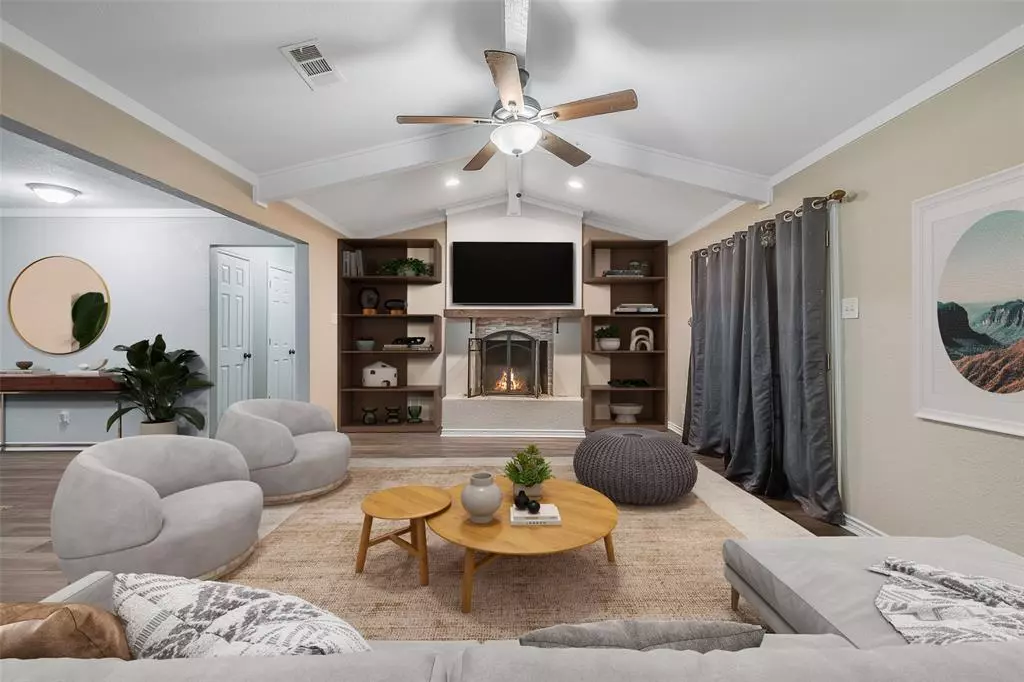$325,000
For more information regarding the value of a property, please contact us for a free consultation.
4 Beds
3 Baths
2,058 SqFt
SOLD DATE : 12/27/2024
Key Details
Property Type Single Family Home
Sub Type Single Family Residence
Listing Status Sold
Purchase Type For Sale
Square Footage 2,058 sqft
Price per Sqft $157
Subdivision Hampton Place Estates
MLS Listing ID 20773806
Sold Date 12/27/24
Style Ranch,Traditional
Bedrooms 4
Full Baths 2
Half Baths 1
HOA Y/N None
Year Built 1970
Annual Tax Amount $6,311
Lot Size 9,975 Sqft
Acres 0.229
Property Description
This lovely home features fresh paint and appealing LVP flooring throughout. The fireplace and beamed and vaulted ceilings in the living room create an inviting atmosphere. Four spacious bedrooms provide a restful retreat for family or guests or offer flexibility for your day-to-day needs or hobbies. In the private back yard, a sparkling pool beckons you to refresh and relax. For peace of mind, the plumbing system has been completely upgraded to PVC piping. Plus, the roof was replaced approximately 7 years ago and solar window screens, a Ring security system, and a Nest thermostat complete the updates. The home is conveniently located near Mosely Water Park, BMX Bike Park, a fire station, and is within walking distance of the elementary school. This is a home not to be missed.
Location
State TX
County Dallas
Direction From I-20E take exit 465 for Wheatland Rd toward Hampton Rd, turn right onto S Hampton Rd, left onto Hanna Ave, house will be on the left.
Rooms
Dining Room 2
Interior
Interior Features Cable TV Available, Decorative Lighting, Eat-in Kitchen, Granite Counters, High Speed Internet Available, Open Floorplan, Vaulted Ceiling(s), Walk-In Closet(s)
Heating Central
Cooling Ceiling Fan(s), Central Air
Flooring Ceramic Tile, Luxury Vinyl Plank
Fireplaces Number 1
Fireplaces Type Living Room
Appliance Dishwasher, Disposal, Gas Range, Gas Water Heater, Microwave
Heat Source Central
Laundry Electric Dryer Hookup, Utility Room, Full Size W/D Area, Washer Hookup
Exterior
Carport Spaces 2
Fence Back Yard, Privacy
Pool In Ground, Outdoor Pool
Utilities Available Asphalt, Cable Available, City Sewer, City Water, Electricity Connected, Individual Gas Meter, Individual Water Meter, Natural Gas Available
Roof Type Composition
Total Parking Spaces 2
Garage Yes
Private Pool 1
Building
Lot Description Few Trees, Interior Lot, Subdivision
Story One
Foundation Slab
Level or Stories One
Structure Type Brick
Schools
Elementary Schools Woodridge
High Schools Desoto
School District Desoto Isd
Others
Ownership of record
Acceptable Financing Cash, Conventional, FHA, VA Loan
Listing Terms Cash, Conventional, FHA, VA Loan
Financing FHA
Special Listing Condition Aerial Photo
Read Less Info
Want to know what your home might be worth? Contact us for a FREE valuation!

Our team is ready to help you sell your home for the highest possible price ASAP

©2025 North Texas Real Estate Information Systems.
Bought with Michele Martin • Michele Renea Realty LLC
"My job is to find and attract mastery-based agents to the office, protect the culture, and make sure everyone is happy! "

