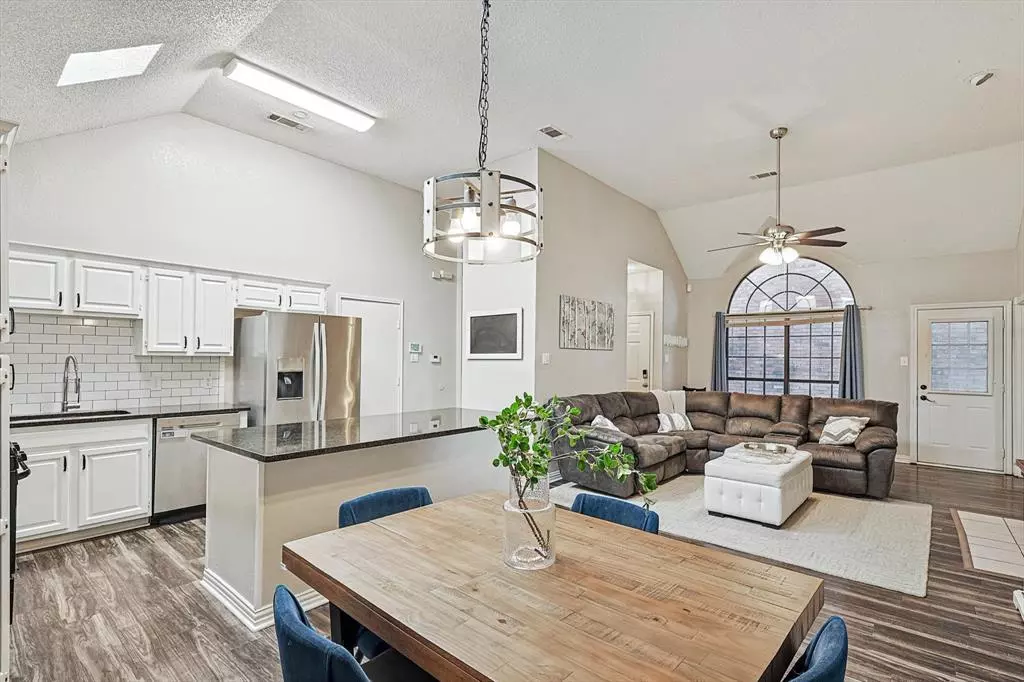$320,000
For more information regarding the value of a property, please contact us for a free consultation.
3 Beds
2 Baths
1,256 SqFt
SOLD DATE : 12/23/2024
Key Details
Property Type Single Family Home
Sub Type Single Family Residence
Listing Status Sold
Purchase Type For Sale
Square Footage 1,256 sqft
Price per Sqft $254
Subdivision Hunters Glen Ph 2
MLS Listing ID 20780045
Sold Date 12/23/24
Style Traditional
Bedrooms 3
Full Baths 2
HOA Y/N None
Year Built 1993
Annual Tax Amount $5,051
Lot Size 4,007 Sqft
Acres 0.092
Property Description
The pathway leading to the front door is framed by a precious garden, adding to this home's curb appeal. The open floorplan welcomes you in with an abundance of natural light streaming through the skylights. The updated kitchen features a spacious island perfect for elaborate meals or casual dining on barstools. Seamlessly connected to the living and dining areas, the space is ideal for entertaining or enjoying cozy family nights by the fireplace. Each of the three bedrooms are thoughtfully positioned throughout the home, maximizing privacy for everyone. The primary bedroom offers a spacious ensuite bathroom and a walk-in closet. Outside, you'll fall in love with the covered patio providing a cozy outdoor living space in a low-maintenance yard. Situated in a family-friendly neighborhood, this home is just a short stroll from a park, play area and walking trails. Hop over to Lewisville Lake for a ton of fun activities just a 5-minute drive away! Conveniently located near Highway 35 for quick access to all your local amenities.
Location
State TX
County Denton
Community Park, Playground
Direction I-35E N toward Denton. Take exit 454 B toward Garden Ridge Blvd. Merge onto N Stemmons Fwy. Turn left onto N Garden Ridge Blvd. Turn left onto Javelin Way. Turn right onto Mallard Dr. Destination will be on the right.
Rooms
Dining Room 1
Interior
Interior Features Cable TV Available, Decorative Lighting, Eat-in Kitchen, Granite Counters, High Speed Internet Available, Kitchen Island
Heating Central, Fireplace(s)
Cooling Ceiling Fan(s), Central Air
Flooring Carpet
Fireplaces Number 1
Fireplaces Type Gas, Gas Logs, Living Room
Appliance Dishwasher, Disposal, Gas Range
Heat Source Central, Fireplace(s)
Laundry In Hall, Utility Room, Full Size W/D Area
Exterior
Exterior Feature Covered Patio/Porch, Private Yard
Garage Spaces 2.0
Fence Fenced, Wood
Community Features Park, Playground
Utilities Available Cable Available, City Sewer, City Water, Concrete, Electricity Connected
Roof Type Shingle
Total Parking Spaces 2
Garage Yes
Building
Lot Description Interior Lot
Story One
Foundation Slab
Level or Stories One
Structure Type Brick,Siding
Schools
Elementary Schools Valley Ridge
Middle Schools Huffines
High Schools Lewisville
School District Lewisville Isd
Others
Ownership See Tax Record
Acceptable Financing Cash, Conventional, FHA, VA Loan
Listing Terms Cash, Conventional, FHA, VA Loan
Financing Conventional
Special Listing Condition Survey Available
Read Less Info
Want to know what your home might be worth? Contact us for a FREE valuation!

Our team is ready to help you sell your home for the highest possible price ASAP

©2025 North Texas Real Estate Information Systems.
Bought with Lexi Wilson • Keller Williams Realty-FM
"My job is to find and attract mastery-based agents to the office, protect the culture, and make sure everyone is happy! "

