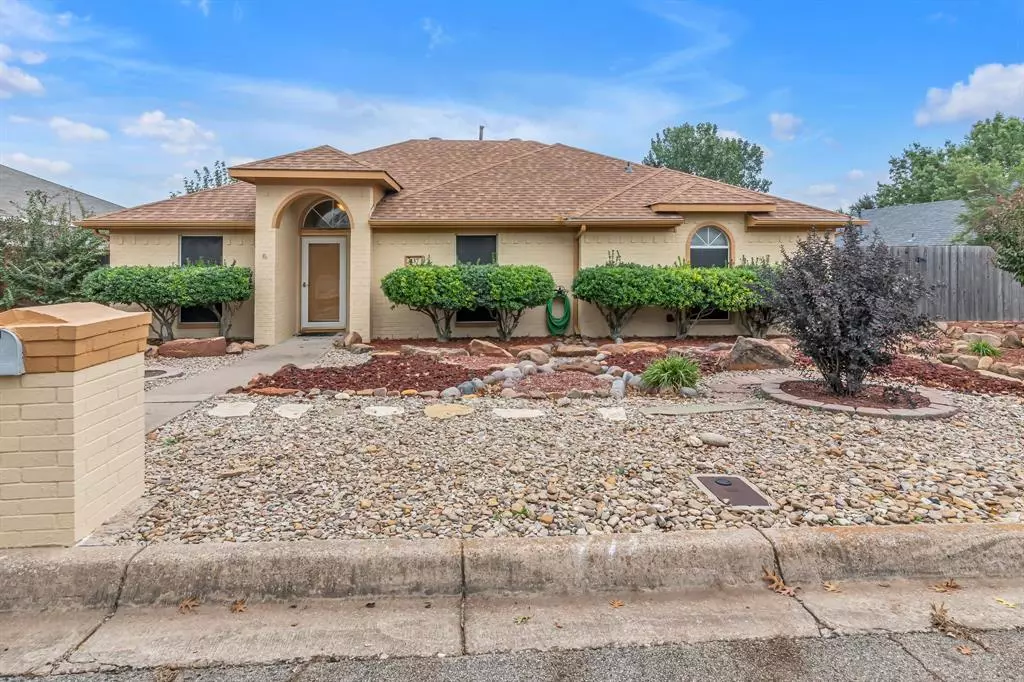$315,000
For more information regarding the value of a property, please contact us for a free consultation.
3 Beds
2 Baths
1,712 SqFt
SOLD DATE : 12/20/2024
Key Details
Property Type Single Family Home
Sub Type Single Family Residence
Listing Status Sold
Purchase Type For Sale
Square Footage 1,712 sqft
Price per Sqft $183
Subdivision Chapel Creek
MLS Listing ID 20772536
Sold Date 12/20/24
Style Traditional
Bedrooms 3
Full Baths 2
HOA Y/N None
Year Built 1997
Lot Size 8,276 Sqft
Acres 0.19
Property Description
This beautiful Move-In Ready 3 bedroom, 2 bath home located in the Chapel Creek Subdivision boasts an open concept, wood burning fireplace, a less than 2-year-old roof, an eat-in kitchen with a bay window, an extra space that can be used as a formal dining room, office, sitting room or flex space and it has unique low maintenance lawn care! The large master bedroom has a spacious walk-in closet & open bathroom with dual sinks, separate garden tub, shower & toilet areas. The backyard oasis has a large, covered patio, a firepit-grill combo, two storage areas, a small grassy area and a saltwater pool. A saltwater pool has some AMAZING benefits...They are cost-effective, require reduced maintenance, is gentler on skin & eyes, is more environmentally friendly, it helps reduce stress & anxiety, etc. The list goes on and on AND it has a dive board & perimeter fence. The Elementary & Intermediate schools, walking trail and park are 1-3 minutes away. Not having to deal with an HOA and being near Lockheed Martin, I-20. 30 & 820 and only 15 minutes from downtown Fort Worth make this home even more desirable. Schedule your showing ASAP so we can have you closed and in your new home by Christmas!
Location
State TX
County Tarrant
Direction GPS
Rooms
Dining Room 2
Interior
Interior Features Cable TV Available, Eat-in Kitchen, High Speed Internet Available, Kitchen Island, Open Floorplan, Pantry, Tile Counters, Vaulted Ceiling(s), Walk-In Closet(s)
Heating Central, Electric, Fireplace(s)
Cooling Ceiling Fan(s), Central Air, Electric
Flooring Ceramic Tile, Laminate
Fireplaces Number 1
Fireplaces Type Brick, Metal, Wood Burning
Appliance Commercial Grade Range, Dishwasher, Disposal, Dryer, Gas Cooktop, Gas Water Heater, Microwave, Plumbed For Gas in Kitchen, Washer
Heat Source Central, Electric, Fireplace(s)
Laundry Electric Dryer Hookup, Full Size W/D Area, Washer Hookup
Exterior
Exterior Feature Covered Patio/Porch, Fire Pit, Rain Gutters, Outdoor Grill
Garage Spaces 2.0
Carport Spaces 2
Fence Wood
Pool Diving Board, Fenced, Gunite, In Ground, Outdoor Pool, Salt Water
Utilities Available Alley, Cable Available, City Sewer, City Water, Curbs, Electricity Available, Individual Water Meter, Master Gas Meter, Underground Utilities
Roof Type Composition
Total Parking Spaces 4
Garage Yes
Private Pool 1
Building
Lot Description Subdivision
Story One
Foundation Slab
Level or Stories One
Structure Type Brick
Schools
Elementary Schools Bluehaze
Middle Schools Brewer
High Schools Brewer
School District White Settlement Isd
Others
Restrictions No Known Restriction(s)
Ownership See Tax
Acceptable Financing Cash, Conventional, FHA, VA Loan
Listing Terms Cash, Conventional, FHA, VA Loan
Financing Conventional
Special Listing Condition Survey Available
Read Less Info
Want to know what your home might be worth? Contact us for a FREE valuation!

Our team is ready to help you sell your home for the highest possible price ASAP

©2025 North Texas Real Estate Information Systems.
Bought with Malena Talley • Dream Bold Realty
"My job is to find and attract mastery-based agents to the office, protect the culture, and make sure everyone is happy! "

