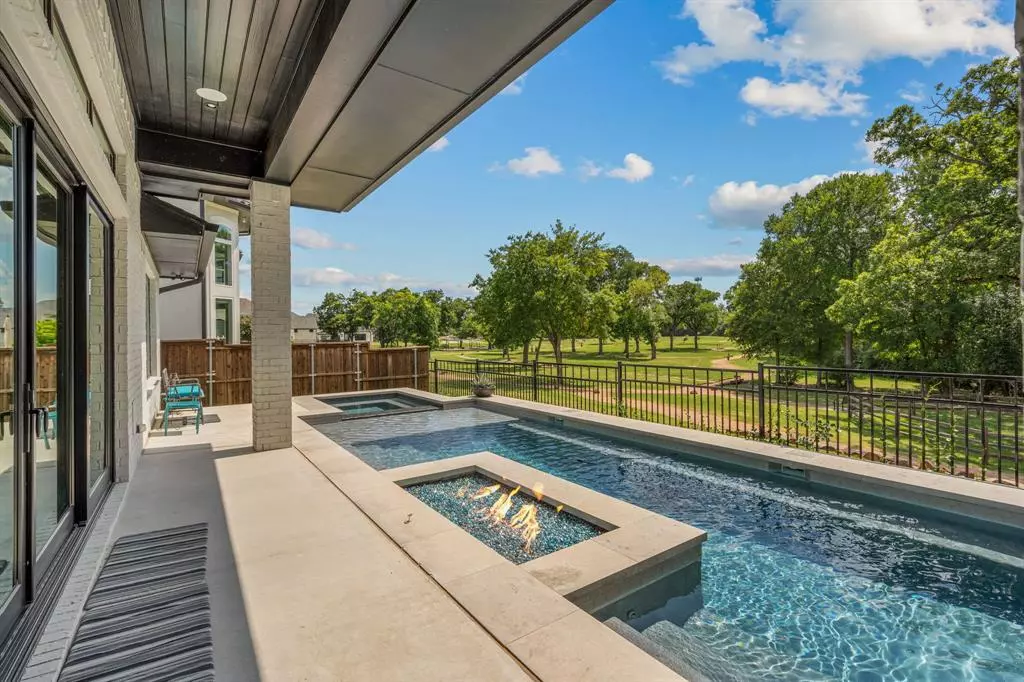$1,495,000
For more information regarding the value of a property, please contact us for a free consultation.
3 Beds
4 Baths
3,260 SqFt
SOLD DATE : 11/19/2024
Key Details
Property Type Single Family Home
Sub Type Single Family Residence
Listing Status Sold
Purchase Type For Sale
Square Footage 3,260 sqft
Price per Sqft $458
Subdivision Westworth Falls
MLS Listing ID 20734171
Sold Date 11/19/24
Style Traditional
Bedrooms 3
Full Baths 3
Half Baths 1
HOA Fees $150/ann
HOA Y/N Mandatory
Year Built 2022
Annual Tax Amount $20,412
Lot Size 9,191 Sqft
Acres 0.211
Property Description
Welcome to River Trail Court in coveted Westworth Falls, exclusive gated community. This spectacular one-level home has it all! Quiet cul-de-sac location overlooks the peaceful park and green space with direct access to the Trinity River Trails. Versatile layout showcases wide-open floor plan combining dining + spacious chef's kitchen creating the perfect place for gatherings. Open office or 4th bedroom option has a marble bar with storage, wine fridge + ice. Abundant floor-to-ceiling windows blend the incredible outdoor living spaces boasting a large covered porch, built-in BBQ, pool, spa, turfed grounds, fire-pit and seemingly endless park views. Lux primary suite has a sitting area, soaking tub and large custom closet. Other exceptional features include a 3-car garage, marble, granite, 3.5 baths, sink in utility, professional landscaping +more. Enjoy the enviable lifestyle of living moments from the Trinity Trails, Shady Oaks CC and shops. Built by Ramsey Shaw Custom Homes in 2022.
Location
State TX
County Tarrant
Direction Use GPS
Rooms
Dining Room 1
Interior
Interior Features Built-in Features, Built-in Wine Cooler, Cable TV Available, Chandelier, Decorative Lighting, Double Vanity, Eat-in Kitchen, Flat Screen Wiring, High Speed Internet Available, Kitchen Island, Natural Woodwork, Open Floorplan, Pantry, Smart Home System, Walk-In Closet(s), Wet Bar
Heating Central, Natural Gas, Zoned
Cooling Ceiling Fan(s), Central Air
Flooring Other, Tile
Fireplaces Number 2
Fireplaces Type Den, Gas Starter, Living Room, Outside, Other
Appliance Built-in Gas Range, Built-in Refrigerator, Dishwasher, Disposal, Microwave, Convection Oven, Refrigerator, Tankless Water Heater
Heat Source Central, Natural Gas, Zoned
Laundry Utility Room
Exterior
Exterior Feature Dog Run, Fire Pit, Rain Gutters, Lighting, Outdoor Grill, Outdoor Living Center
Garage Spaces 3.0
Fence Fenced, Gate, Metal, Wrought Iron
Pool In Ground, Separate Spa/Hot Tub, Water Feature, Other
Utilities Available City Sewer, City Water, Community Mailbox, Sidewalk, Underground Utilities
Roof Type Other
Total Parking Spaces 3
Garage Yes
Building
Lot Description Cul-De-Sac, Greenbelt, Interior Lot, Landscaped, Other, Park View
Story One
Foundation Slab
Level or Stories One
Structure Type Brick
Schools
Elementary Schools Burtonhill
Middle Schools Stripling
High Schools Arlngtnhts
School District Fort Worth Isd
Others
Ownership Private
Acceptable Financing Cash, Conventional
Listing Terms Cash, Conventional
Financing Conventional
Read Less Info
Want to know what your home might be worth? Contact us for a FREE valuation!

Our team is ready to help you sell your home for the highest possible price ASAP

©2024 North Texas Real Estate Information Systems.
Bought with Iman Haddad • The Michael Group

"My job is to find and attract mastery-based agents to the office, protect the culture, and make sure everyone is happy! "

