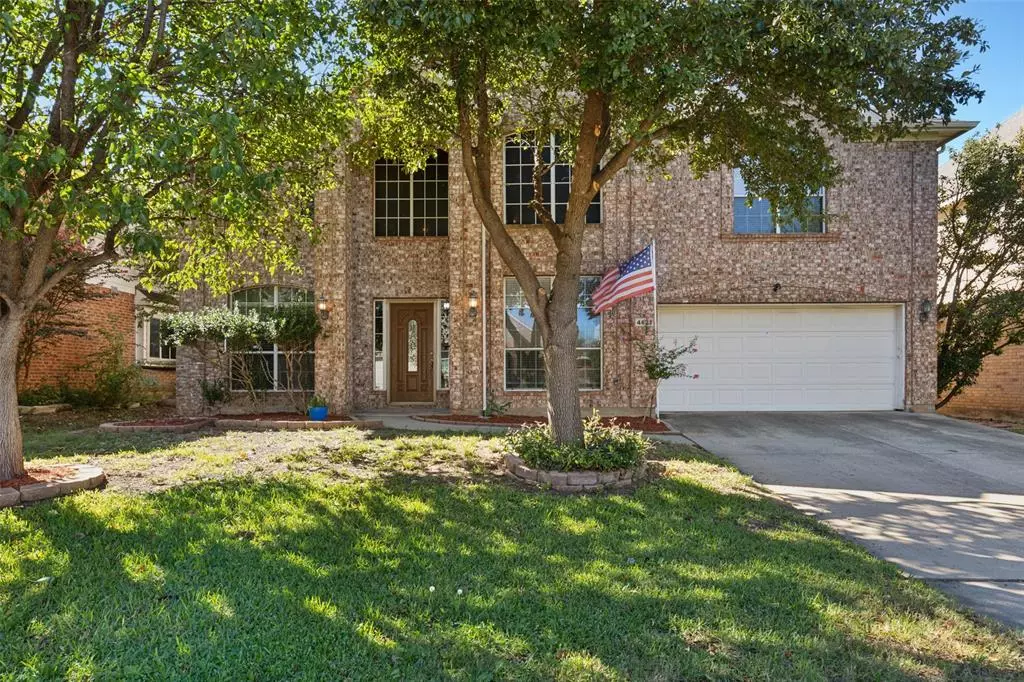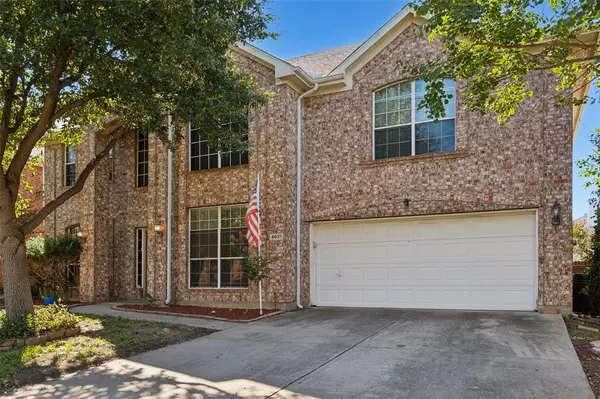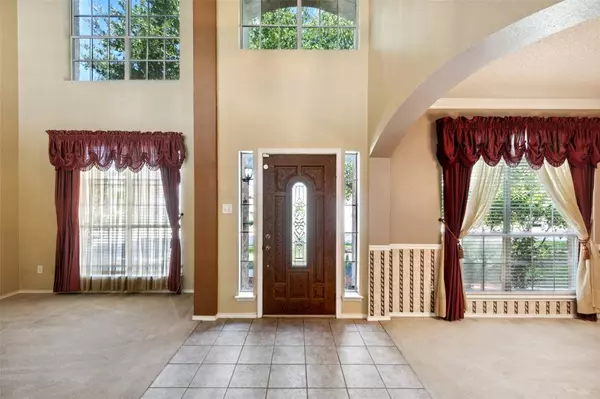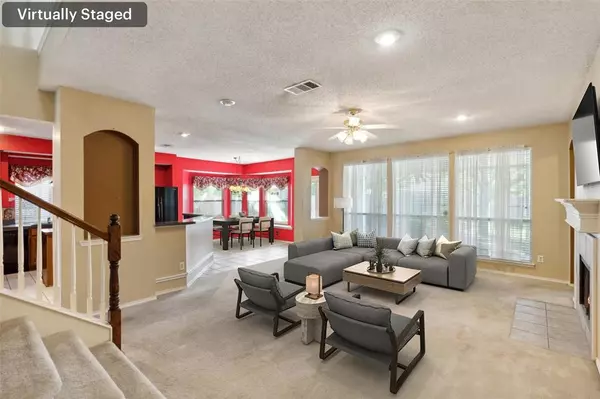$370,000
For more information regarding the value of a property, please contact us for a free consultation.
4 Beds
4 Baths
3,552 SqFt
SOLD DATE : 11/15/2024
Key Details
Property Type Single Family Home
Sub Type Single Family Residence
Listing Status Sold
Purchase Type For Sale
Square Footage 3,552 sqft
Price per Sqft $104
Subdivision Stone Meadow Add
MLS Listing ID 20735705
Sold Date 11/15/24
Style Traditional
Bedrooms 4
Full Baths 3
Half Baths 1
HOA Fees $31/ann
HOA Y/N Mandatory
Year Built 2002
Annual Tax Amount $9,174
Lot Size 6,882 Sqft
Acres 0.158
Property Description
Well-maintained, move-in ready home in the highly sought-after Stone Meadow neighborhood offers spacious living in a quiet, established community. Boasting three versatile living areas—including a family room, game room & media room—this home is designed for relaxation & entertainment. The open & spacious layout is enhanced by an abundance of natural light, creating a warm & inviting atmosphere. Energy-saving wood blinds & ceiling fans in every room add comfort & efficiency. Step outside to the covered patio, perfect for outdoor gatherings & a fully fenced backyard ideal for pets or play. Amenities filled neighborhood with pool, walking-bike trails & park. Five elementary schools nearby, two middle schools & two high schools. One is Harmony a charter school just down the road which houses all grades. Conveniently located near all Fort Worth has to offer. Close to the Chisholm Trail Parkway. This home is a tremendous value and won't last long. Schedule your showing today!
Location
State TX
County Tarrant
Community Community Pool, Jogging Path/Bike Path, Playground
Direction From Chisholm Trail Pkwy, Head east on W Risinger Rd toward Burr Oak Ln Turn left on Tangleridge Dr Turn right on Ocean Dr Destination will be on the Right.
Rooms
Dining Room 1
Interior
Interior Features Cable TV Available, Decorative Lighting, Kitchen Island, Loft, Open Floorplan, Other, Walk-In Closet(s)
Heating Central, Electric, Fireplace(s)
Cooling Ceiling Fan(s), Central Air, Electric
Flooring Carpet, Ceramic Tile, Tile
Fireplaces Number 1
Fireplaces Type Living Room
Appliance Dishwasher, Disposal, Electric Cooktop, Electric Oven, Microwave
Heat Source Central, Electric, Fireplace(s)
Laundry Electric Dryer Hookup, Utility Room, Full Size W/D Area, Washer Hookup
Exterior
Exterior Feature Covered Patio/Porch, Rain Gutters
Garage Spaces 2.0
Fence Back Yard, Fenced, Gate, Privacy, Wood
Community Features Community Pool, Jogging Path/Bike Path, Playground
Utilities Available City Sewer, City Water, Electricity Connected, Individual Gas Meter, Individual Water Meter
Roof Type Composition
Total Parking Spaces 2
Garage Yes
Building
Lot Description Interior Lot, Level, Subdivision
Story Two
Foundation Slab
Level or Stories Two
Structure Type Brick
Schools
Elementary Schools Dallas Park
Middle Schools Summer Creek
High Schools North Crowley
School District Crowley Isd
Others
Restrictions Deed
Ownership On File
Acceptable Financing Cash, Conventional, FHA, VA Loan
Listing Terms Cash, Conventional, FHA, VA Loan
Financing Conventional
Read Less Info
Want to know what your home might be worth? Contact us for a FREE valuation!

Our team is ready to help you sell your home for the highest possible price ASAP

©2025 North Texas Real Estate Information Systems.
Bought with Kason Hart • MAGNOLIA REALTY
"My job is to find and attract mastery-based agents to the office, protect the culture, and make sure everyone is happy! "






