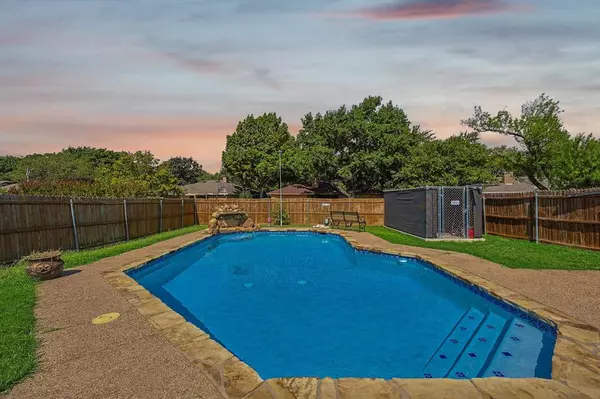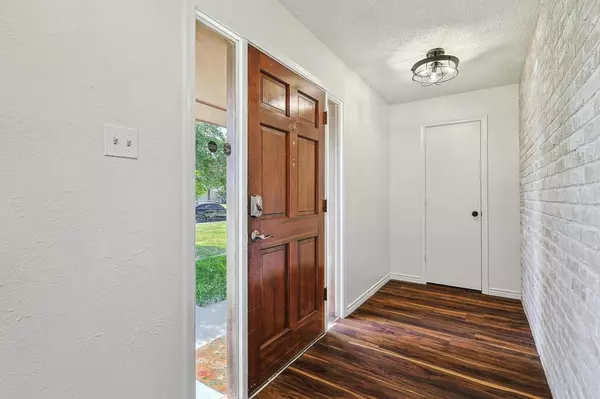$350,000
For more information regarding the value of a property, please contact us for a free consultation.
4 Beds
3 Baths
2,242 SqFt
SOLD DATE : 11/05/2024
Key Details
Property Type Single Family Home
Sub Type Single Family Residence
Listing Status Sold
Purchase Type For Sale
Square Footage 2,242 sqft
Price per Sqft $156
Subdivision Duncanville Estates
MLS Listing ID 20706232
Sold Date 11/05/24
Style Traditional
Bedrooms 4
Full Baths 3
HOA Y/N None
Year Built 1975
Annual Tax Amount $7,557
Lot Size 0.273 Acres
Acres 0.273
Property Description
SELLER OPEN TO GIVE CONCESSIONS!!! You can still enjoy the pool! Home invites you into the spacious living room, complete with vaulted ceilings, a wood-burning fireplace, and built-in shelves. The home features 4 bedrooms and 3 full baths, including a mother-in-law suite with an en-suite bathroom on the opposite side of the home for added privacy.The primary suite includes a California closet, an updated bathroom with a seated shower, and direct access to the backyard. The additional two bedrooms are generously sized. Recent upgrades include flooring in 2022, interior paint in 2022, exterior paint in 2024, and an AC installed in 2021 with bi-annual servicing. The stove, range, and dishwasher were updated in 2022. The property also features a custom dog kennel that stays with the home. Conveniently located close to Highway 67, I-20, schools, and shopping.This home combines comfort style and convenience in a prime location. Home updated to flex pipes. The foundation was done in 2023
Location
State TX
County Dallas
Direction Use GPS. From Hwy 67, turn North on S. Main St. Left on W. Wheatland. Right on W. Center St. Left on W. Ridge and left on Naples. Home will be on the right. From I-20, go South on N. Cedar Ridge Dr. Right on W. Ridge Dr. and left on Naples. Home is on the right.
Rooms
Dining Room 2
Interior
Interior Features Built-in Features, Vaulted Ceiling(s), Walk-In Closet(s)
Heating Electric
Cooling Electric
Flooring Simulated Wood
Fireplaces Number 1
Fireplaces Type Living Room, Wood Burning
Appliance Dishwasher, Electric Cooktop, Electric Oven, Microwave
Heat Source Electric
Exterior
Exterior Feature Covered Patio/Porch, Rain Gutters, Kennel
Garage Spaces 2.0
Fence Wood
Pool Gunite, In Ground
Utilities Available City Sewer, City Water, Curbs, Sidewalk
Roof Type Composition
Total Parking Spaces 2
Garage Yes
Private Pool 1
Building
Lot Description Few Trees
Story One
Foundation Slab
Level or Stories One
Structure Type Brick
Schools
Elementary Schools Hastings
Middle Schools Byrd
High Schools Duncanville
School District Duncanville Isd
Others
Restrictions Deed
Ownership Cathy Landers Sawyer
Acceptable Financing Cash, Conventional, FHA, VA Loan
Listing Terms Cash, Conventional, FHA, VA Loan
Financing FHA
Read Less Info
Want to know what your home might be worth? Contact us for a FREE valuation!

Our team is ready to help you sell your home for the highest possible price ASAP

©2025 North Texas Real Estate Information Systems.
Bought with Efina Estrada • HomeSmart
"My job is to find and attract mastery-based agents to the office, protect the culture, and make sure everyone is happy! "






