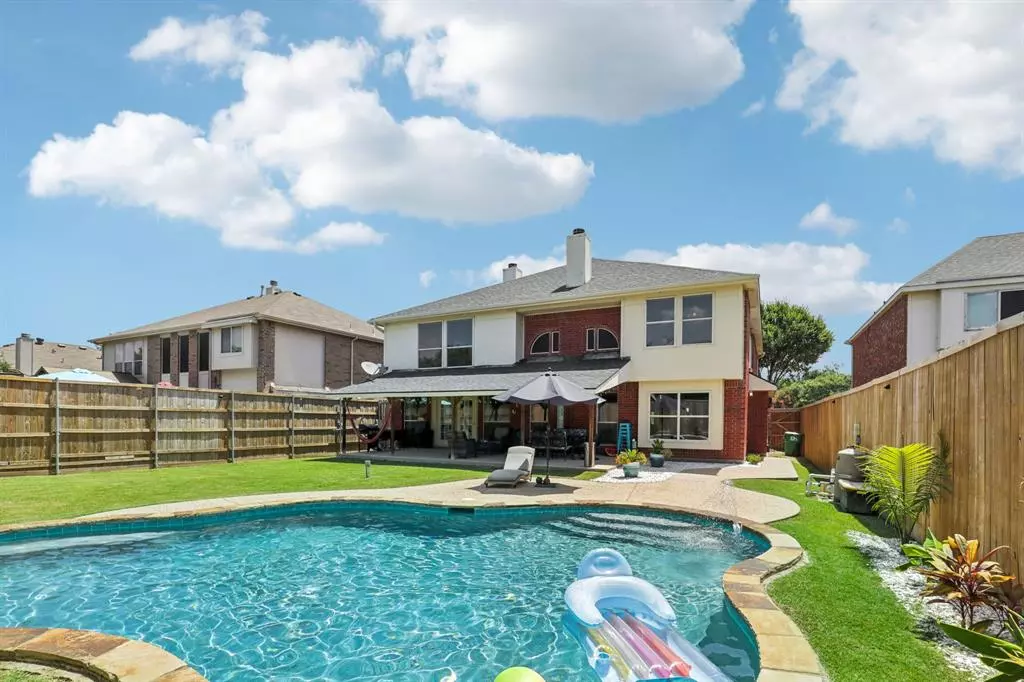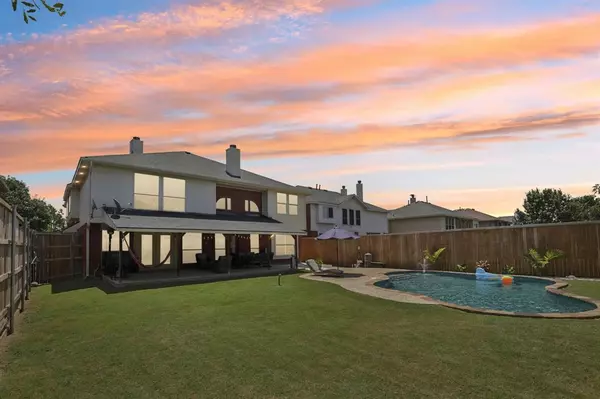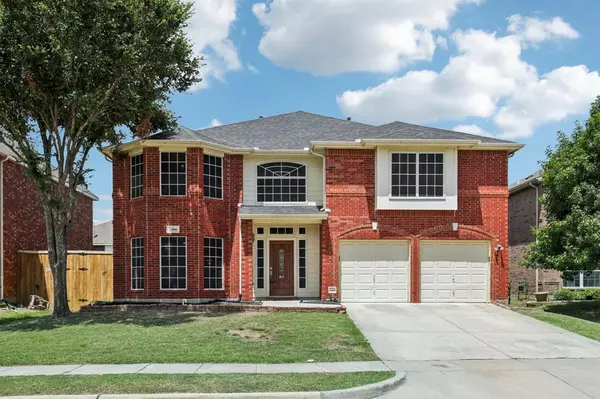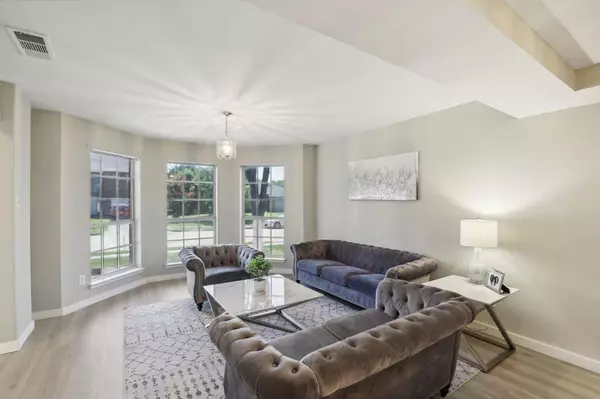$565,000
For more information regarding the value of a property, please contact us for a free consultation.
6 Beds
3 Baths
4,011 SqFt
SOLD DATE : 09/05/2024
Key Details
Property Type Single Family Home
Sub Type Single Family Residence
Listing Status Sold
Purchase Type For Sale
Square Footage 4,011 sqft
Price per Sqft $140
Subdivision Chauser Estates Ph Ii
MLS Listing ID 20661684
Sold Date 09/05/24
Style Traditional
Bedrooms 6
Full Baths 2
Half Baths 1
HOA Y/N None
Year Built 2002
Annual Tax Amount $7,185
Lot Size 8,581 Sqft
Acres 0.197
Property Description
Step into luxury with this fully remodeled 6-bedroom, 2.5-bathroom masterpiece! This stunning home has new flooring and fresh paint throughout. The large kitchen also features newly painted cabinets, granite countertops, stainless steal appliances and tons of storage. That kitchen opens up to a beautiful large living room looking out to the sparkling pool and highlighted by a newly designed fireplace. The updates don't stop there, every bathroom have been renovated! In the primary suite, you'll find a double-sided fireplace accenting both the bedroom and bathroom. That bathroom also includes double sinks, a separate shower and tub, plus a fantastic walk-in closet. Upstairs, you'll find 5 more large bedrooms with walk-in closets, and a game room with a built-in bar. The backyard is an entertainer’s dream, featuring a huge extended patio, a recently resurfaced pool with brand-new pump and filter and a privacy fence. This home is zoned to renowned Guyer High School and there is no HOA!
Location
State TX
County Denton
Direction From FM 2181 heading North, turn left on Hickory Creek Road, and right on Livingston Drive, home is on your left.
Rooms
Dining Room 2
Interior
Interior Features Built-in Features, Cable TV Available, Eat-in Kitchen, Granite Counters, High Speed Internet Available, Open Floorplan, Pantry, Vaulted Ceiling(s), Walk-In Closet(s)
Heating Central, Fireplace(s), Natural Gas, Zoned
Cooling Ceiling Fan(s), Central Air, Electric, Zoned
Flooring Carpet, Ceramic Tile, Combination
Fireplaces Number 2
Fireplaces Type Bath, Bedroom, Double Sided, Gas, Gas Logs, Gas Starter, Glass Doors, Living Room, Master Bedroom, See Through Fireplace, Wood Burning
Appliance Dishwasher, Disposal, Gas Oven, Gas Range, Gas Water Heater
Heat Source Central, Fireplace(s), Natural Gas, Zoned
Laundry Electric Dryer Hookup, Utility Room, Full Size W/D Area, Washer Hookup
Exterior
Exterior Feature Covered Patio/Porch
Garage Spaces 2.0
Carport Spaces 2
Fence Back Yard, Fenced, Full, Gate, High Fence, Rock/Stone, Wood
Pool Fiberglass, In Ground, Pool Sweep, Pump
Utilities Available Alley, Cable Available, City Sewer, City Water, Electricity Connected, Individual Gas Meter, Individual Water Meter, Phone Available, Sidewalk, Underground Utilities
Roof Type Composition,Shingle
Total Parking Spaces 2
Garage Yes
Private Pool 1
Building
Lot Description Interior Lot, Level, Lrg. Backyard Grass, Subdivision
Story Two
Foundation Slab
Level or Stories Two
Structure Type Brick
Schools
Elementary Schools Mcnair
Middle Schools Crownover
High Schools Guyer
School District Denton Isd
Others
Restrictions No Restrictions
Ownership See Agent
Acceptable Financing Cash, Conventional, FHA, VA Loan
Listing Terms Cash, Conventional, FHA, VA Loan
Financing Conventional
Read Less Info
Want to know what your home might be worth? Contact us for a FREE valuation!

Our team is ready to help you sell your home for the highest possible price ASAP

©2024 North Texas Real Estate Information Systems.
Bought with Non-Mls Member • NON MLS

"My job is to find and attract mastery-based agents to the office, protect the culture, and make sure everyone is happy! "






