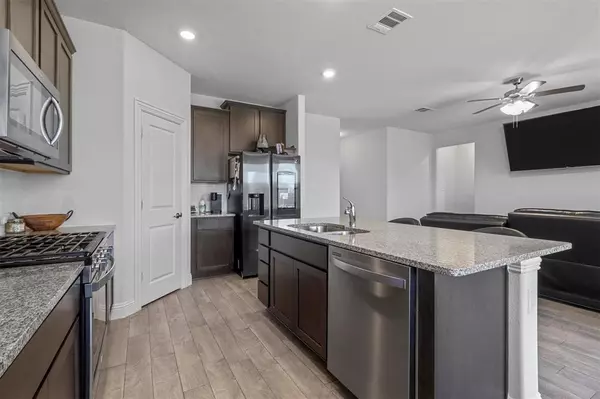$340,000
For more information regarding the value of a property, please contact us for a free consultation.
3 Beds
2 Baths
1,633 SqFt
SOLD DATE : 08/13/2024
Key Details
Property Type Single Family Home
Sub Type Single Family Residence
Listing Status Sold
Purchase Type For Sale
Square Footage 1,633 sqft
Price per Sqft $208
Subdivision Silverado Ph 4
MLS Listing ID 20611586
Sold Date 08/13/24
Style Traditional
Bedrooms 3
Full Baths 2
HOA Fees $37
HOA Y/N Mandatory
Year Built 2020
Lot Size 6,141 Sqft
Acres 0.141
Property Description
Welcome to your new canvas in the heart of Silverado! Nestled in this vibrant and community-driven neighborhood, this charming home invites you to paint your dreams into reality. Step inside to discover a layout designed for comfort and connection. The kitchen, positioned at the heart of the home, is a focal point for gatherings and culinary inspiration. Imagine cooking meals while staying engaged with family and friends in the adjoining living spaces.
Silverado offers more than just a home; it presents a lifestyle. Enjoy the luxury of a clubhouse and pool, fostering a sense of community and relaxation right at your fingertips. Whether you're seeking a cozy family retreat or an entertainer's paradise, this home provides the perfect foundation for realizing your aspirations.
Don't miss out on this opportunity to make Silverado your home. Reach out today to schedule your private viewing and begin your journey towards a new chapter in this wonderful community.
Location
State TX
County Denton
Community Club House, Community Pool, Fitness Center, Jogging Path/Bike Path, Playground, Pool, Sidewalks, Tennis Court(S), Other
Direction See GPS
Rooms
Dining Room 1
Interior
Interior Features Eat-in Kitchen, Kitchen Island, Open Floorplan, Pantry, Smart Home System, Walk-In Closet(s)
Heating Central
Cooling Central Air
Flooring Vinyl
Fireplaces Number 1
Fireplaces Type Gas, Living Room
Appliance Dishwasher, Disposal, Gas Cooktop, Microwave, Tankless Water Heater
Heat Source Central
Laundry Washer Hookup
Exterior
Exterior Feature Covered Patio/Porch
Garage Spaces 2.0
Fence Wood
Community Features Club House, Community Pool, Fitness Center, Jogging Path/Bike Path, Playground, Pool, Sidewalks, Tennis Court(s), Other
Utilities Available Cable Available, City Sewer, City Water, Community Mailbox, Concrete, MUD Water, Sidewalk
Roof Type Shingle
Total Parking Spaces 2
Garage Yes
Building
Story One
Foundation Slab
Level or Stories One
Structure Type Brick
Schools
Elementary Schools Jackie Fuller
Middle Schools Aubrey
High Schools Aubrey
School District Aubrey Isd
Others
Ownership See Tax Records
Acceptable Financing Cash, Conventional, FHA, VA Loan
Listing Terms Cash, Conventional, FHA, VA Loan
Financing Conventional
Special Listing Condition Owner/ Agent
Read Less Info
Want to know what your home might be worth? Contact us for a FREE valuation!

Our team is ready to help you sell your home for the highest possible price ASAP

©2025 North Texas Real Estate Information Systems.
Bought with Shakia Moliere • EXP REALTY
"My job is to find and attract mastery-based agents to the office, protect the culture, and make sure everyone is happy! "






