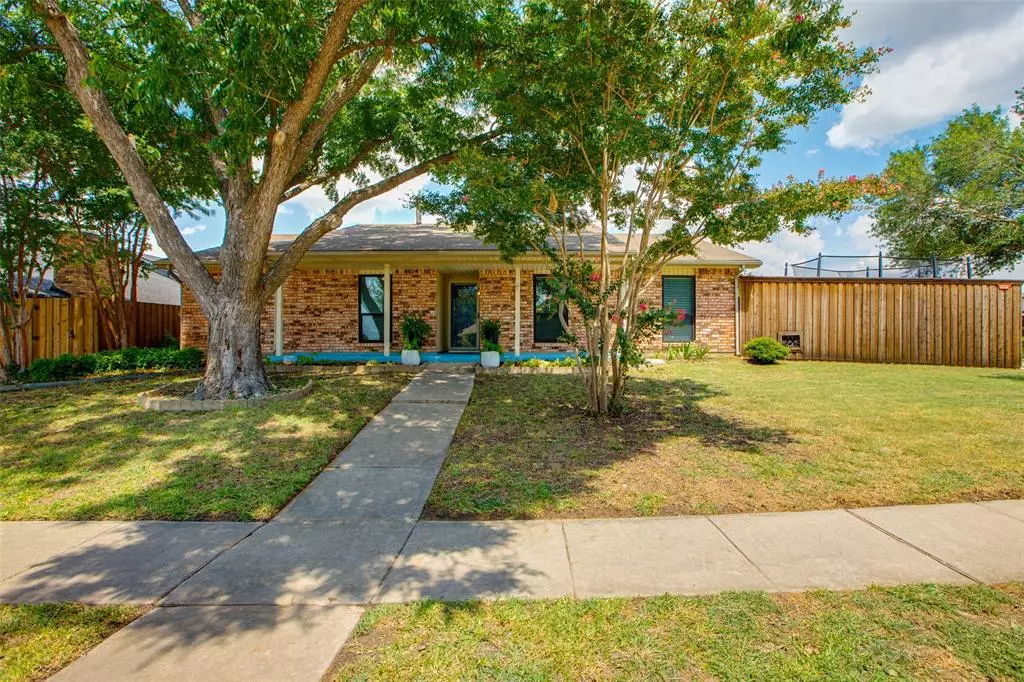$425,000
For more information regarding the value of a property, please contact us for a free consultation.
3 Beds
2 Baths
1,886 SqFt
SOLD DATE : 07/24/2024
Key Details
Property Type Single Family Home
Sub Type Single Family Residence
Listing Status Sold
Purchase Type For Sale
Square Footage 1,886 sqft
Price per Sqft $225
Subdivision Colony 6
MLS Listing ID 20670323
Sold Date 07/24/24
Style Traditional
Bedrooms 3
Full Baths 2
HOA Y/N None
Year Built 1976
Annual Tax Amount $6,820
Lot Size 9,713 Sqft
Acres 0.223
Property Description
Welcome to this charming 3 bed, 2 bath home on a spacious corner lot with a sparkling pool, just steps from a neighborhood park. Inside, you'll find an updated interior with wood laminate and ceramic tile flooring throughout. The family room flows seamlessly into the chef's kitchen, complete with a breakfast bar and ample cabinet space. A private study doubles as a craft room, while a large formal dining room accommodates elegant dinners or casual gatherings. The master suite features a spacious walk-in closet and an updated ensuite bath with a shower and vanity. Enjoy outdoor living with a covered patio and sun-drenched pool area, perfect for year-round gatherings and additional yard space for play or gardening.
Located in a highly sought-after area, this home is minutes away from Nebraska Furniture Mart, Grandscape, Toyota HQ, and The Star, offering abundant shopping and dining options. Don't miss out on the chance to own this stunning property – schedule your showing today!
Location
State TX
County Denton
Community Greenbelt, Park, Playground
Direction From Blair Oaks, west on Pemberton, Right on Mayes. Home on Corner. From Main Street, east on Nash, right on Mayes follow up hill. Last home on left.
Rooms
Dining Room 1
Interior
Interior Features Cable TV Available, Decorative Lighting, High Speed Internet Available, Vaulted Ceiling(s)
Heating Central
Cooling Central Air
Flooring Ceramic Tile, Laminate
Fireplaces Number 1
Fireplaces Type Family Room, Gas
Appliance Dishwasher, Disposal, Electric Cooktop, Electric Oven, Electric Range, Gas Water Heater, Microwave
Heat Source Central
Laundry Electric Dryer Hookup, Utility Room, Full Size W/D Area, Washer Hookup
Exterior
Exterior Feature Covered Patio/Porch, Rain Gutters
Garage Spaces 2.0
Fence Wood
Pool Fenced, In Ground, Outdoor Pool, Pool Sweep, Salt Water
Community Features Greenbelt, Park, Playground
Utilities Available City Sewer, City Water, Electricity Available, Individual Gas Meter
Roof Type Asphalt
Total Parking Spaces 2
Garage Yes
Private Pool 1
Building
Lot Description Adjacent to Greenbelt, Corner Lot, Lrg. Backyard Grass
Story One
Foundation Slab
Level or Stories One
Schools
Elementary Schools Peters Colony
Middle Schools Griffin
High Schools The Colony
School District Lewisville Isd
Others
Ownership See Tax
Financing Cash
Special Listing Condition Survey Available
Read Less Info
Want to know what your home might be worth? Contact us for a FREE valuation!

Our team is ready to help you sell your home for the highest possible price ASAP

©2025 North Texas Real Estate Information Systems.
Bought with Brittany Powers • Compass RE Texas, LLC.
"My job is to find and attract mastery-based agents to the office, protect the culture, and make sure everyone is happy! "






