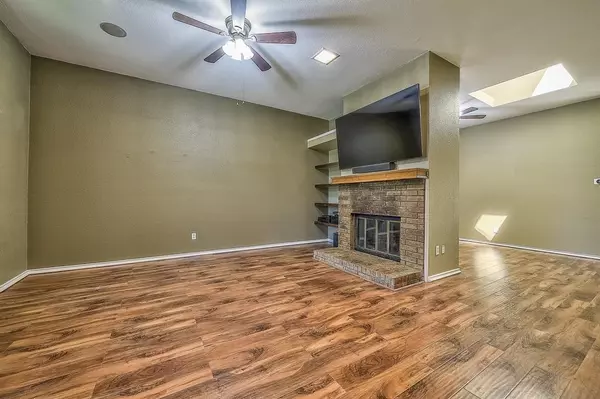$337,500
For more information regarding the value of a property, please contact us for a free consultation.
3 Beds
2 Baths
1,511 SqFt
SOLD DATE : 06/03/2024
Key Details
Property Type Single Family Home
Sub Type Single Family Residence
Listing Status Sold
Purchase Type For Sale
Square Footage 1,511 sqft
Price per Sqft $223
Subdivision Oakridge
MLS Listing ID 20579672
Sold Date 06/03/24
Style Traditional
Bedrooms 3
Full Baths 2
HOA Y/N None
Year Built 1986
Annual Tax Amount $6,722
Lot Size 4,312 Sqft
Acres 0.099
Property Description
Step inside this Duplex and instantly feel at home! Greeted by 6 inch plank hardwood flooring you'll enjoy the spacious family room with gas starter brick fireplace and built in wood book shelves, Ceiling Speakers. A large dining room will easily hold family and friends when entertaining. Eat in Kitchen is spacious, offers electric cooktop, microwave, SS sink, decorative shelving, wood cabinets, travertine floor and granite like countertops, skylight. Closet pantry. Split Bedrooms, Master in the rear of home. Master bath is updated with large shower, walk-in closet, duel vanity sinks, waterfall showerhead. The home has new roof, gutters and skylights. Nest Brand Thermostat, Solar screens, window coverings, covered brick patio. Impeccable yard. Also convey: Maytag brand Full Size washer and dryer, 75 inch Mounted TV PLUS audio technology component's, Refrigerator. Don't miss this opportunity.
Location
State TX
County Dallas
Community Sidewalks
Direction North on Interstate 75. East on Centennial Blvd. After crossing S. Jupiter turn left on Overview Lane, Left on Hearthside Lane. 2014 Hearthside is on the Right.
Rooms
Dining Room 1
Interior
Interior Features Cable TV Available, Decorative Lighting, Double Vanity, Granite Counters
Heating Natural Gas
Cooling Ceiling Fan(s), Central Air
Flooring Hardwood, Tile
Fireplaces Number 1
Fireplaces Type Gas Starter
Appliance Dishwasher, Disposal, Electric Cooktop, Electric Oven, Gas Water Heater, Microwave, Refrigerator
Heat Source Natural Gas
Laundry In Hall, Full Size W/D Area, Washer Hookup
Exterior
Exterior Feature Covered Patio/Porch
Garage Spaces 2.0
Fence Wood
Community Features Sidewalks
Utilities Available City Sewer, City Water
Roof Type Shingle
Garage Yes
Building
Story One
Foundation Slab
Level or Stories One
Structure Type Brick,Siding
Schools
Elementary Schools Choice Of School
Middle Schools Choice Of School
High Schools Choice Of School
School District Garland Isd
Others
Restrictions Other
Ownership see agent
Financing Conventional
Special Listing Condition Other
Read Less Info
Want to know what your home might be worth? Contact us for a FREE valuation!

Our team is ready to help you sell your home for the highest possible price ASAP

©2024 North Texas Real Estate Information Systems.
Bought with Jocelyn Do • Avignon Realty

"My job is to find and attract mastery-based agents to the office, protect the culture, and make sure everyone is happy! "






