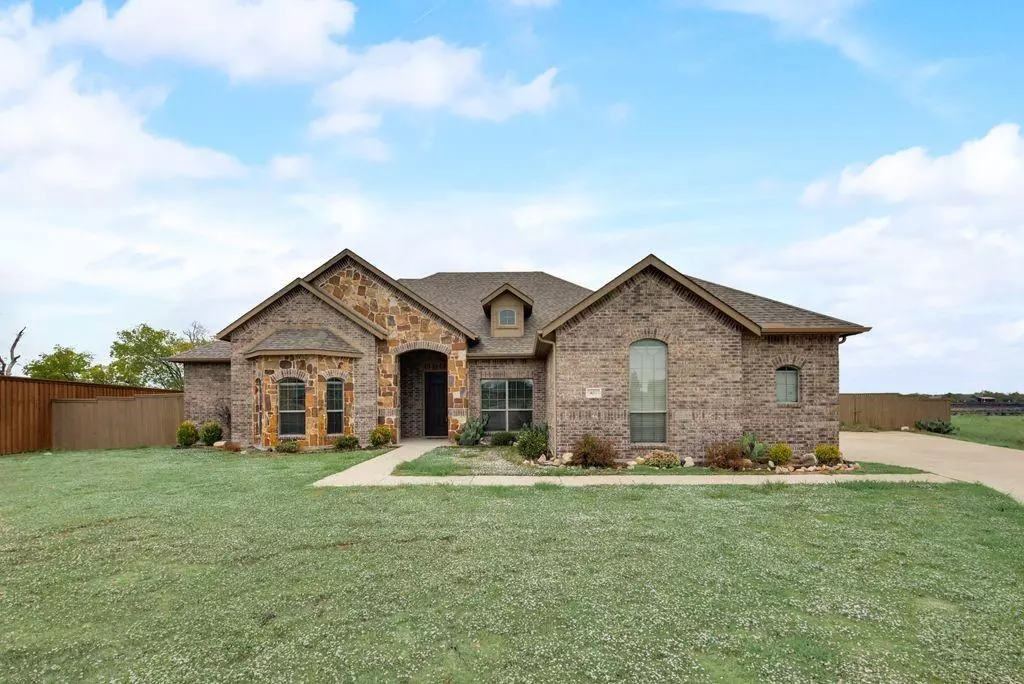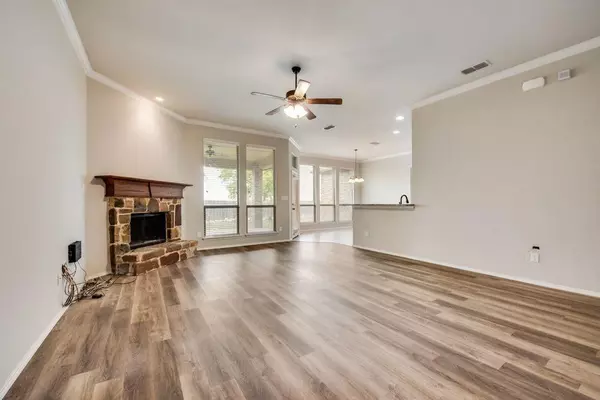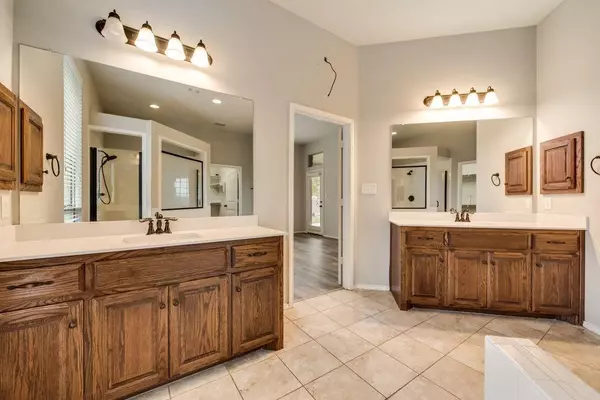$385,000
For more information regarding the value of a property, please contact us for a free consultation.
4 Beds
2 Baths
2,470 SqFt
SOLD DATE : 12/21/2023
Key Details
Property Type Single Family Home
Sub Type Single Family Residence
Listing Status Sold
Purchase Type For Sale
Square Footage 2,470 sqft
Price per Sqft $155
Subdivision High Meadow Estates Ph I
MLS Listing ID 20462447
Sold Date 12/21/23
Style Traditional
Bedrooms 4
Full Baths 2
HOA Y/N None
Year Built 2018
Annual Tax Amount $7,590
Lot Size 0.517 Acres
Acres 0.517
Property Description
Situated on a cul-de-sac, this single story four bedroom home with office is ready for you to see! Built in 2018, the home sits on a half acre lot and includes a three car garage. One step inside and you'll love the open concept floor plan, large living room, well equipped kitchen, and oversized bedrooms. The primary bedroom with an ensuite bath is generous in size and offers plenty of cabinet and counter space, as well as a huge walk in closet. The spacious living room with stone fireplace provides the extra room you need for entertaining family and friends. An efficiently designed kitchen makes every square inch count. With no HOA, MUD or PID, it's the perfect opportunity to make this your new home before the Holidays!
Location
State TX
County Collin
Direction See GPS.
Rooms
Dining Room 1
Interior
Interior Features Cable TV Available, Decorative Lighting, Granite Counters, High Speed Internet Available, Kitchen Island, Open Floorplan, Walk-In Closet(s)
Heating Central, Electric
Cooling Ceiling Fan(s), Central Air, Electric
Flooring Ceramic Tile, Luxury Vinyl Plank
Fireplaces Number 1
Fireplaces Type Raised Hearth, Stone, Wood Burning
Appliance Dishwasher, Disposal, Electric Cooktop, Electric Oven
Heat Source Central, Electric
Laundry Electric Dryer Hookup, Utility Room, Full Size W/D Area, Washer Hookup
Exterior
Exterior Feature Covered Patio/Porch, Rain Gutters
Garage Spaces 3.0
Fence Wood, Wrought Iron
Utilities Available Cable Available, City Sewer, City Water, Underground Utilities
Roof Type Composition
Total Parking Spaces 3
Garage Yes
Building
Lot Description Cul-De-Sac, Landscaped, Sprinkler System
Story One
Foundation Slab
Level or Stories One
Structure Type Brick,Rock/Stone
Schools
Elementary Schools Mcclendon
Middle Schools Leland Edge
High Schools Community
School District Community Isd
Others
Ownership Raymond and Sandy Jewett
Financing Conventional
Read Less Info
Want to know what your home might be worth? Contact us for a FREE valuation!

Our team is ready to help you sell your home for the highest possible price ASAP

©2024 North Texas Real Estate Information Systems.
Bought with Stacie Gooch • Coldwell Banker Apex, REALTORS

"My job is to find and attract mastery-based agents to the office, protect the culture, and make sure everyone is happy! "






