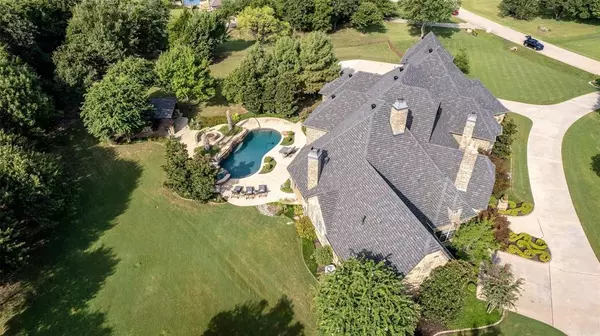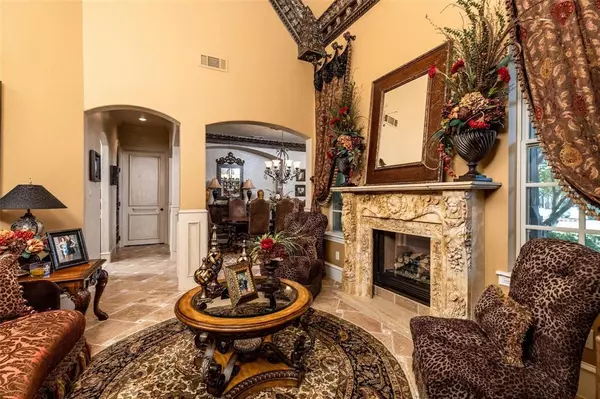$2,449,000
For more information regarding the value of a property, please contact us for a free consultation.
5 Beds
8 Baths
7,455 SqFt
SOLD DATE : 12/14/2023
Key Details
Property Type Single Family Home
Sub Type Single Family Residence
Listing Status Sold
Purchase Type For Sale
Square Footage 7,455 sqft
Price per Sqft $328
Subdivision The Estates At Tour 18
MLS Listing ID 20340390
Sold Date 12/14/23
Style English,French,Other
Bedrooms 5
Full Baths 5
Half Baths 3
HOA Fees $300/ann
HOA Y/N Mandatory
Year Built 2007
Annual Tax Amount $39,110
Lot Size 2.053 Acres
Acres 2.053
Property Description
Magnificent resort-style living on 2 acres in the prestigious 24-7 guarded and gated Estates of Tour 18 golf course community. Large corner lot with circle drive and gated porte-cochere to 4 car garage. Designed for entertaining with a large game room and media room on the 1st floor with an outside patio and outdoor kitchen surrounded by entrances to the game room, open family room & primary suite. The primary suite has an exercise room and sauna. Kids will love the 2nd upstairs game room with a balcony. Three large bedrooms, all with walk-in closets, and an additional bonus room for the kids and friends to hang out in. 1st floor Guest suite includes a large bedroom and a separate living room. The floor plan is the home's most vital point, along with great curb appeal, 4 car garage, and located on a peaceful cul-de-sac lot. Served by award-winning Argyle ISD and Liberty Christian schools. Access to major highways, local shopping and dining, and UNT and TCU Universities.
Location
State TX
County Denton
Community Club House, Gated, Golf, Guarded Entrance
Direction GPS to Gated entrance. Guard to advise
Rooms
Dining Room 2
Interior
Interior Features Built-in Features, Built-in Wine Cooler, Cable TV Available, Cathedral Ceiling(s), Central Vacuum, Chandelier, Decorative Lighting, Flat Screen Wiring, Granite Counters, High Speed Internet Available, Kitchen Island, Open Floorplan, Paneling, Pantry, Sound System Wiring, Vaulted Ceiling(s), Wainscoting, Walk-In Closet(s), In-Law Suite Floorplan
Heating Central, Electric, Fireplace(s), Natural Gas, Zoned
Cooling Central Air, Electric, Roof Turbine(s), Zoned
Flooring Carpet, Ceramic Tile, Hardwood
Fireplaces Number 4
Fireplaces Type Decorative, Gas Logs, Gas Starter
Equipment Home Theater, Irrigation Equipment
Appliance Built-in Gas Range, Built-in Refrigerator, Commercial Grade Range, Commercial Grade Vent, Dishwasher, Disposal, Electric Oven, Gas Range, Gas Water Heater, Double Oven, Warming Drawer
Heat Source Central, Electric, Fireplace(s), Natural Gas, Zoned
Laundry Full Size W/D Area
Exterior
Exterior Feature Basketball Court, Built-in Barbecue, Covered Deck, Fire Pit, Rain Gutters, Lighting, Outdoor Kitchen
Garage Spaces 4.0
Carport Spaces 2
Fence Fenced, Wrought Iron
Pool Cabana, Fenced, Gunite, Heated, In Ground, Pool Sweep, Pool/Spa Combo, Separate Spa/Hot Tub, Water Feature, Waterfall
Community Features Club House, Gated, Golf, Guarded Entrance
Utilities Available Aerobic Septic, Cable Available, City Water, Concrete, Electricity Connected, Individual Gas Meter, Individual Water Meter, Private Road, Underground Utilities
Roof Type Composition
Total Parking Spaces 6
Garage Yes
Private Pool 1
Building
Story Two
Foundation Slab
Level or Stories Two
Structure Type Brick,Rock/Stone
Schools
Elementary Schools Argyle South
Middle Schools Argyle
High Schools Argyle
School District Argyle Isd
Others
Restrictions Architectural,Easement(s)
Ownership Not Disclosed
Acceptable Financing Contract
Listing Terms Contract
Financing Cash
Special Listing Condition Aerial Photo
Read Less Info
Want to know what your home might be worth? Contact us for a FREE valuation!

Our team is ready to help you sell your home for the highest possible price ASAP

©2024 North Texas Real Estate Information Systems.
Bought with Karen Rios • JPAR Flower Mound

"My job is to find and attract mastery-based agents to the office, protect the culture, and make sure everyone is happy! "






