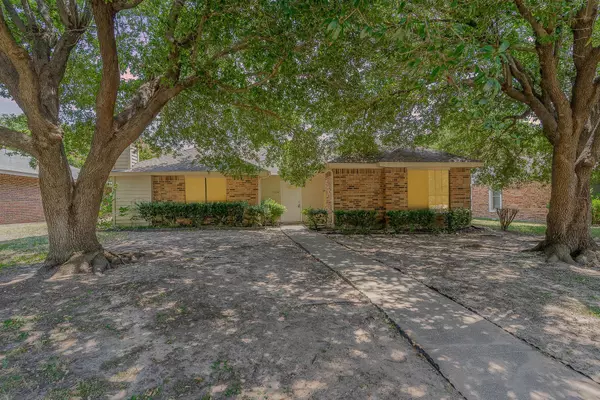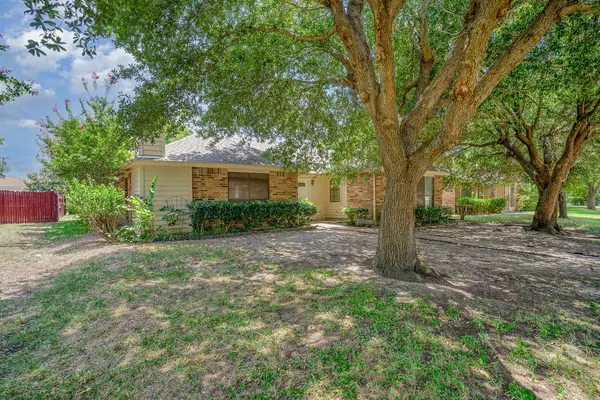$259,900
For more information regarding the value of a property, please contact us for a free consultation.
3 Beds
2 Baths
1,577 SqFt
SOLD DATE : 08/28/2023
Key Details
Property Type Single Family Home
Sub Type Single Family Residence
Listing Status Sold
Purchase Type For Sale
Square Footage 1,577 sqft
Price per Sqft $164
Subdivision Greenbriar Heights Add
MLS Listing ID 20392207
Sold Date 08/28/23
Style Traditional
Bedrooms 3
Full Baths 2
HOA Y/N None
Year Built 1982
Annual Tax Amount $5,605
Lot Size 7,448 Sqft
Acres 0.171
Property Description
Great starter home for first time homebuyers or investment income. Check out this adorable 3 bed, 2 bath home in Mesquite. This home offers beautiful new carpet in bedrooms and fresh paint. Spacious living room with cozy brick, wood burning fireplace and low maintenance vinyl flooring through the main living areas. Kitchen overlooks the living room and offers granite counters, lots of cabinets for storage, electric oven, and dishwasher. Separate breakfast area off the kitchen is great for entertaining. Additional flex room off entry hall and dining room could be used as formal dining, playroom, or office. Primary bedroom has a private bath with granite counter, walk-in closet, and door to flex room. Two additional beds and full bath with granite. Laundry room has built in cabinets and window. Good sized private fenced backyard with mature trees. Close to schools, restaurants, and shopping. Convenient location between U.S. 80, and I-20 off I-635.
Location
State TX
County Dallas
Direction See GPS
Rooms
Dining Room 1
Interior
Interior Features Eat-in Kitchen, Granite Counters, High Speed Internet Available, Vaulted Ceiling(s), Walk-In Closet(s)
Heating Central, Electric
Cooling Ceiling Fan(s), Central Air, Electric
Flooring Carpet, Luxury Vinyl Plank, Tile
Fireplaces Number 1
Fireplaces Type Brick, Living Room
Appliance Dishwasher, Electric Range
Heat Source Central, Electric
Laundry Electric Dryer Hookup, In Hall, Full Size W/D Area, Washer Hookup
Exterior
Exterior Feature Rain Gutters
Garage Spaces 2.0
Fence Back Yard, Full, Gate, Wood
Utilities Available City Sewer, City Water, Concrete, Curbs, Electricity Connected, Sewer Available, Sidewalk
Roof Type Composition
Garage Yes
Building
Lot Description Few Trees
Story One
Foundation Slab
Level or Stories One
Structure Type Brick,Siding
Schools
Elementary Schools Black
Middle Schools Agnew
High Schools Horn
School District Mesquite Isd
Others
Ownership John Deboer, Cynthia Deboer
Acceptable Financing Cash, Conventional, FHA, VA Loan
Listing Terms Cash, Conventional, FHA, VA Loan
Financing Conventional
Special Listing Condition Aerial Photo, Survey Available
Read Less Info
Want to know what your home might be worth? Contact us for a FREE valuation!

Our team is ready to help you sell your home for the highest possible price ASAP

©2024 North Texas Real Estate Information Systems.
Bought with Levi Walker • Rogers Healy and Associates

"My job is to find and attract mastery-based agents to the office, protect the culture, and make sure everyone is happy! "






