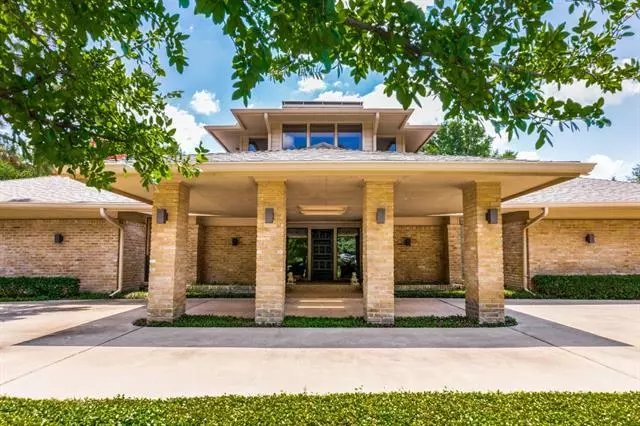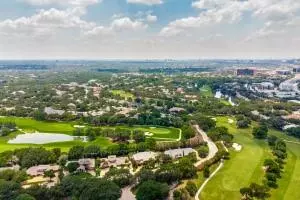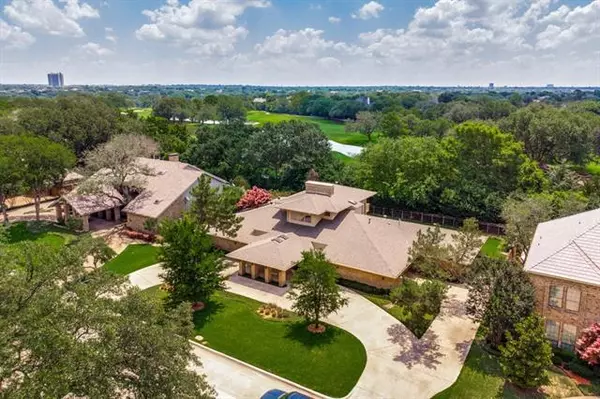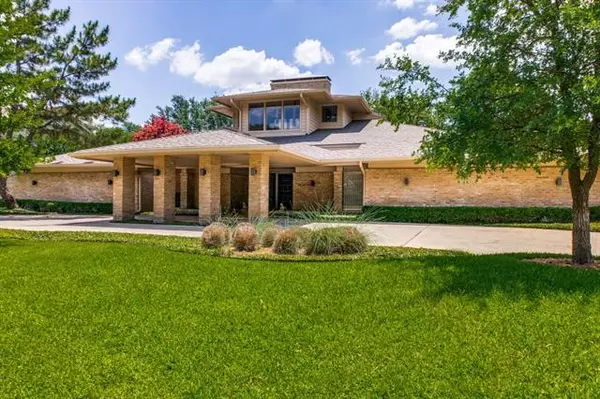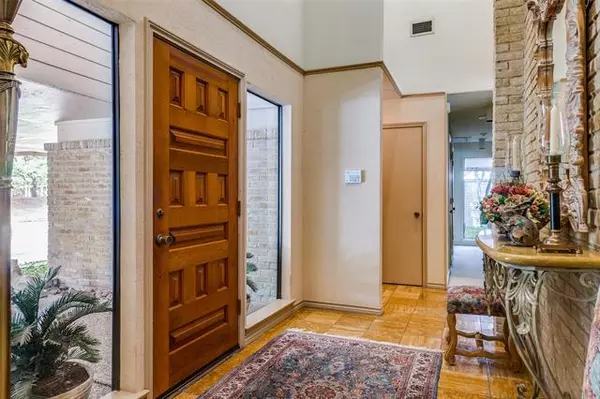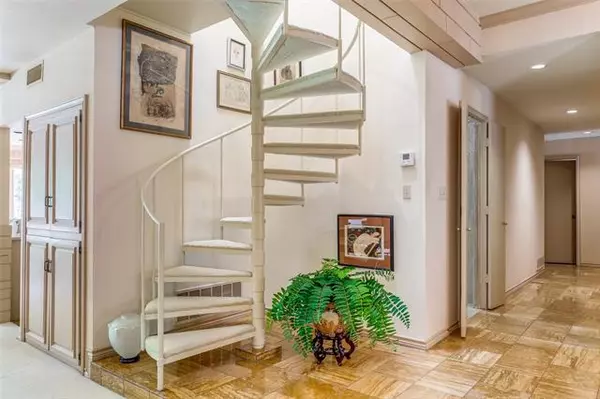$858,000
For more information regarding the value of a property, please contact us for a free consultation.
4 Beds
4 Baths
4,321 SqFt
SOLD DATE : 09/23/2021
Key Details
Property Type Single Family Home
Sub Type Single Family Residence
Listing Status Sold
Purchase Type For Sale
Square Footage 4,321 sqft
Price per Sqft $198
Subdivision Bent Tree 02
MLS Listing ID 14602083
Sold Date 09/23/21
Style Contemporary/Modern
Bedrooms 4
Full Baths 3
Half Baths 1
HOA Y/N None
Total Fin. Sqft 4321
Year Built 1978
Annual Tax Amount $21,467
Lot Size 0.373 Acres
Acres 0.373
Lot Dimensions 125x130
Property Description
Light & bright sprawling Soft Modern home - perfectly located between Bent Tree and Preston Trails golf courses. Rooms are oversized with sought after clean styling. Formal Living offers wet bar, dramatic 2 story brick fireplace and wall of windows to view the Harold Leidner designed pool and landscape. Eat in kitchen features wall of windows and French door access to pool. Upstairs loft or office enjoys peaceful balcony overlooking Preston Trails golf course. The Master bedroom boasts French door access to the pool and separate French door access to private master courtyard. Bathroom feature separate vanities, oversized tub, separate shower, wall of cabinets and 2 walk-in closets.
Location
State TX
County Dallas
Direction North Dallas Tollway to Westgrove Drive.East on WestgroveTurn on to Club Hill Dr.3rd house across from Bent Tree Country Club
Rooms
Dining Room 2
Interior
Interior Features Cable TV Available, Loft, Vaulted Ceiling(s), Wainscoting, Wet Bar
Heating Central, Natural Gas, Zoned
Cooling Ceiling Fan(s), Central Air, Electric, Zoned
Flooring Carpet, Ceramic Tile, Marble
Fireplaces Number 1
Fireplaces Type Brick, Gas Logs, Gas Starter
Appliance Built-in Refrigerator, Dishwasher, Disposal, Double Oven, Electric Cooktop, Electric Oven, Plumbed for Ice Maker, Trash Compactor, Vented Exhaust Fan, Gas Water Heater
Heat Source Central, Natural Gas, Zoned
Laundry Electric Dryer Hookup, Full Size W/D Area, Washer Hookup
Exterior
Exterior Feature Attached Grill, Balcony, Rain Gutters
Garage Spaces 2.0
Fence Wrought Iron
Pool Gunite, Heated, In Ground, Pool Sweep
Utilities Available All Weather Road, Asphalt, City Sewer, City Water, Curbs, Individual Gas Meter, Individual Water Meter
Roof Type Composition
Garage Yes
Private Pool 1
Building
Lot Description Few Trees, Interior Lot, Landscaped, Lrg. Backyard Grass, On Golf Course, Sprinkler System
Story One
Foundation Slab
Structure Type Brick
Schools
Elementary Schools Jerry Junkins
Middle Schools Walker
High Schools White
School District Dallas Isd
Others
Ownership See Agent
Acceptable Financing Cash, Conventional, FHA
Listing Terms Cash, Conventional, FHA
Financing Conventional
Read Less Info
Want to know what your home might be worth? Contact us for a FREE valuation!

Our team is ready to help you sell your home for the highest possible price ASAP

©2024 North Texas Real Estate Information Systems.
Bought with Dana Gaswirth • Compass RE Texas, LLC.

"My job is to find and attract mastery-based agents to the office, protect the culture, and make sure everyone is happy! "

