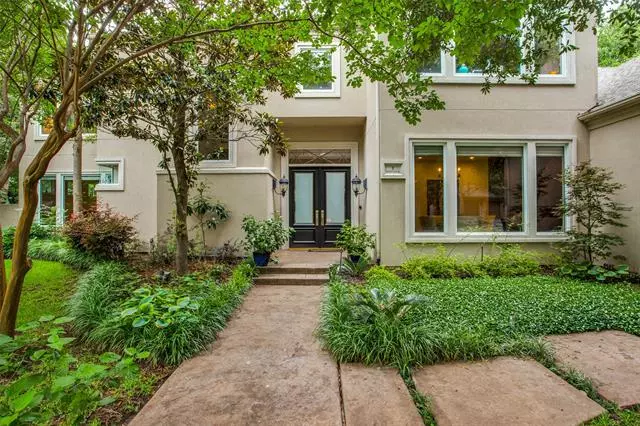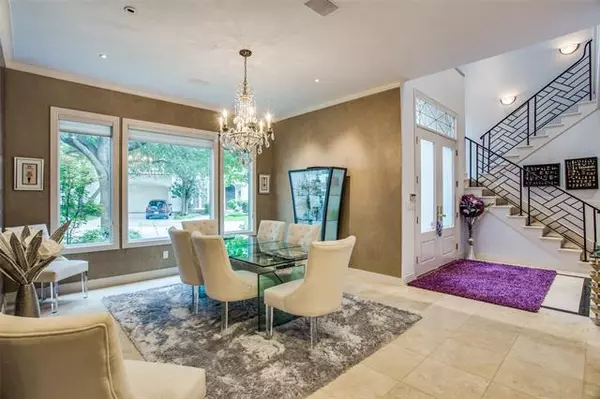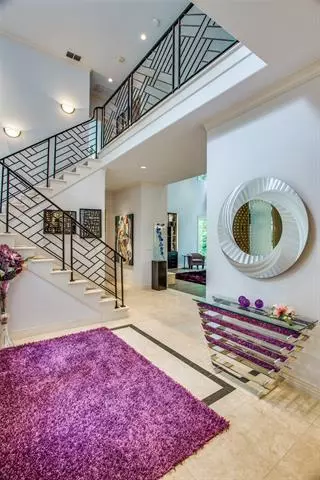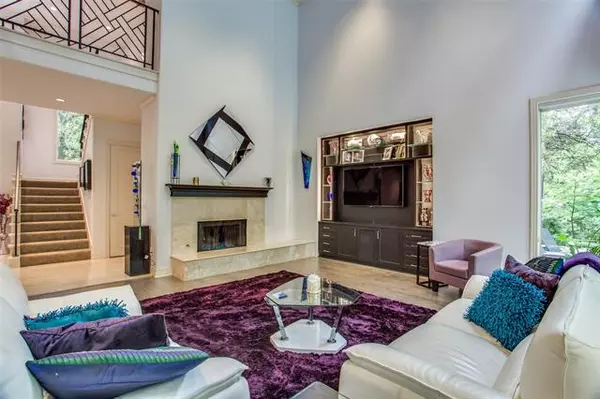$1,314,500
For more information regarding the value of a property, please contact us for a free consultation.
4 Beds
4 Baths
3,821 SqFt
SOLD DATE : 06/07/2021
Key Details
Property Type Single Family Home
Sub Type Single Family Residence
Listing Status Sold
Purchase Type For Sale
Square Footage 3,821 sqft
Price per Sqft $344
Subdivision Forest On The Creek
MLS Listing ID 14440151
Sold Date 06/07/21
Style Contemporary/Modern
Bedrooms 4
Full Baths 4
HOA Fees $292/mo
HOA Y/N Mandatory
Total Fin. Sqft 3821
Year Built 1997
Lot Size 6,969 Sqft
Acres 0.16
Lot Dimensions 91 x 90
Property Description
Contemporary home within gated community w Enchanted Forest water-front back yard, pool modeled around architecture of home w patios & decking. Balcony reveals views of pool, pond, & foliage rarely experienced in Dallas. Home updated 2016 including master bath taken to studs & redesigned w Carrara marble floors-counters, 3 head walk in shower-free standing tub, Brazilian granite in Kitchen w waterfall island, contemporary hardware, new app, Pearl ice maker,& water heaters. Two HVACs replaced in 2020 & 2016. First Floor includes 10 to 20 ft ceilings, large windows including four corner glass windows bring the outdoors in. Master bedroom exits onto patio-pool area. Four en-suite bedrooms & 2 large living areas.
Location
State TX
County Dallas
Community Gated, Lake
Direction Take Forest Lane and go east of Preston Road to Wooded Gate Drive. North on Wooded Gate. Pull up to entry gate for secured entry.
Rooms
Dining Room 2
Interior
Interior Features Built-in Wine Cooler, Cable TV Available, Decorative Lighting, Flat Screen Wiring, High Speed Internet Available, Loft
Heating Central, Natural Gas, Zoned
Cooling Ceiling Fan(s), Central Air, Electric, Zoned
Flooring Carpet, Marble, Stone, Wood
Fireplaces Number 2
Fireplaces Type Gas Starter, Master Bedroom, Wood Burning
Appliance Built-in Refrigerator, Convection Oven, Dishwasher, Disposal, Double Oven, Electric Oven, Gas Cooktop, Ice Maker, Microwave, Refrigerator, Vented Exhaust Fan, Warming Drawer, Gas Water Heater
Heat Source Central, Natural Gas, Zoned
Laundry Electric Dryer Hookup
Exterior
Exterior Feature Balcony, Rain Gutters
Garage Spaces 2.0
Fence Wrought Iron
Pool Gunite, In Ground, Pool/Spa Combo
Community Features Gated, Lake
Utilities Available City Sewer, City Water, Concrete, Curbs, Individual Gas Meter, Individual Water Meter, Sidewalk, Underground Utilities
Waterfront Description Creek
Roof Type Composition
Garage Yes
Private Pool 1
Building
Lot Description Corner Lot, Cul-De-Sac, Irregular Lot, Landscaped, Many Trees, Sprinkler System, Tank/ Pond, Water/Lake View
Story Two
Foundation Slab
Structure Type Stucco
Schools
Elementary Schools Pershing
Middle Schools Benjamin Franklin
High Schools Hillcrest
School District Dallas Isd
Others
Ownership See Agent
Acceptable Financing Cash, Conventional
Listing Terms Cash, Conventional
Financing Conventional
Read Less Info
Want to know what your home might be worth? Contact us for a FREE valuation!

Our team is ready to help you sell your home for the highest possible price ASAP

©2024 North Texas Real Estate Information Systems.
Bought with David Wyrick • Modern Living Real Estate, LLC

"My job is to find and attract mastery-based agents to the office, protect the culture, and make sure everyone is happy! "






