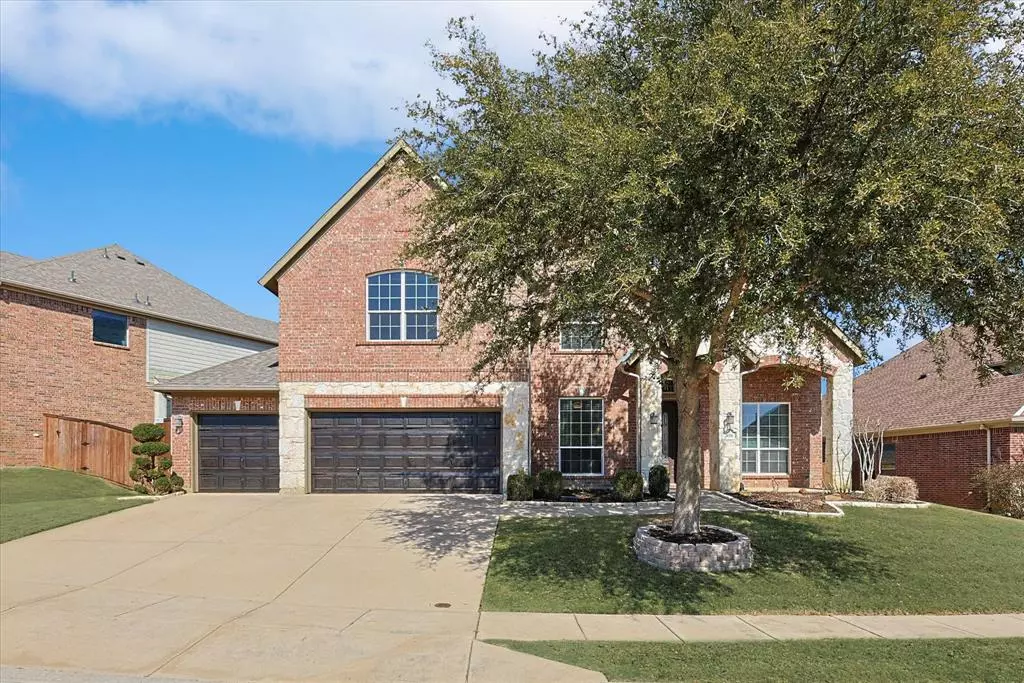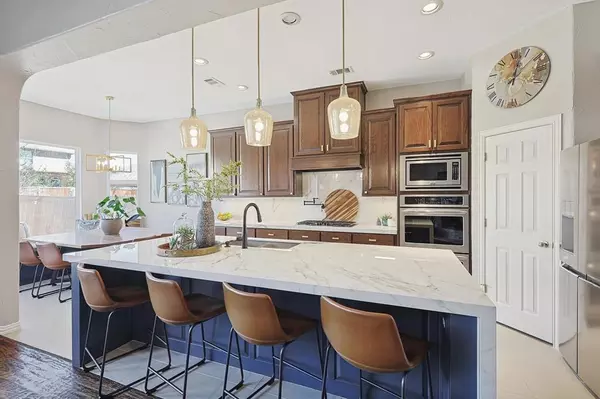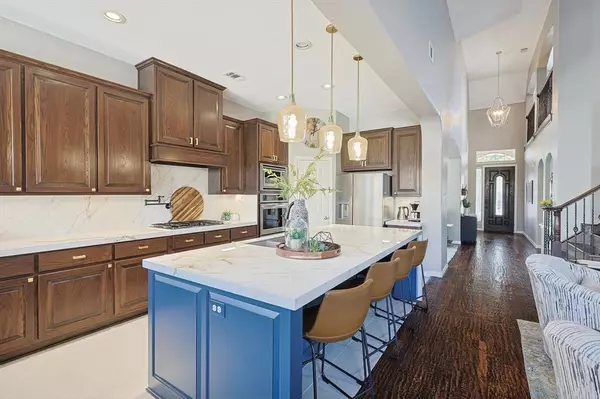4 Beds
3 Baths
3,360 SqFt
4 Beds
3 Baths
3,360 SqFt
OPEN HOUSE
Sat Feb 22, 2:00pm - 4:00pm
Key Details
Property Type Single Family Home
Sub Type Single Family Residence
Listing Status Active
Purchase Type For Sale
Square Footage 3,360 sqft
Price per Sqft $208
Subdivision Briarwyck Add Ph 1
MLS Listing ID 20847159
Bedrooms 4
Full Baths 3
HOA Fees $142/qua
HOA Y/N Mandatory
Year Built 2008
Annual Tax Amount $9,572
Lot Size 9,104 Sqft
Acres 0.209
Property Sub-Type Single Family Residence
Property Description
Location
State TX
County Denton
Community Community Pool, Greenbelt, Jogging Path/Bike Path, Park, Playground
Direction Use GPS
Rooms
Dining Room 2
Interior
Interior Features Cable TV Available, High Speed Internet Available
Heating Natural Gas
Cooling Ceiling Fan(s), Central Air, Electric
Fireplaces Number 1
Fireplaces Type Gas Logs
Appliance Dishwasher, Disposal, Gas Cooktop, Microwave, Double Oven
Heat Source Natural Gas
Laundry Full Size W/D Area
Exterior
Garage Spaces 4.0
Fence Wood
Pool Gunite
Community Features Community Pool, Greenbelt, Jogging Path/Bike Path, Park, Playground
Utilities Available City Sewer, City Water
Roof Type Composition
Total Parking Spaces 4
Garage Yes
Private Pool 1
Building
Story Two
Foundation Slab
Level or Stories Two
Schools
Elementary Schools Roanoke
Middle Schools Medlin
High Schools Byron Nelson
School District Northwest Isd
Others
Ownership Kelsey
Acceptable Financing Cash, Conventional, FHA, VA Loan
Listing Terms Cash, Conventional, FHA, VA Loan
Virtual Tour https://www.propertypanorama.com/instaview/ntreis/20847159

"My job is to find and attract mastery-based agents to the office, protect the culture, and make sure everyone is happy! "






