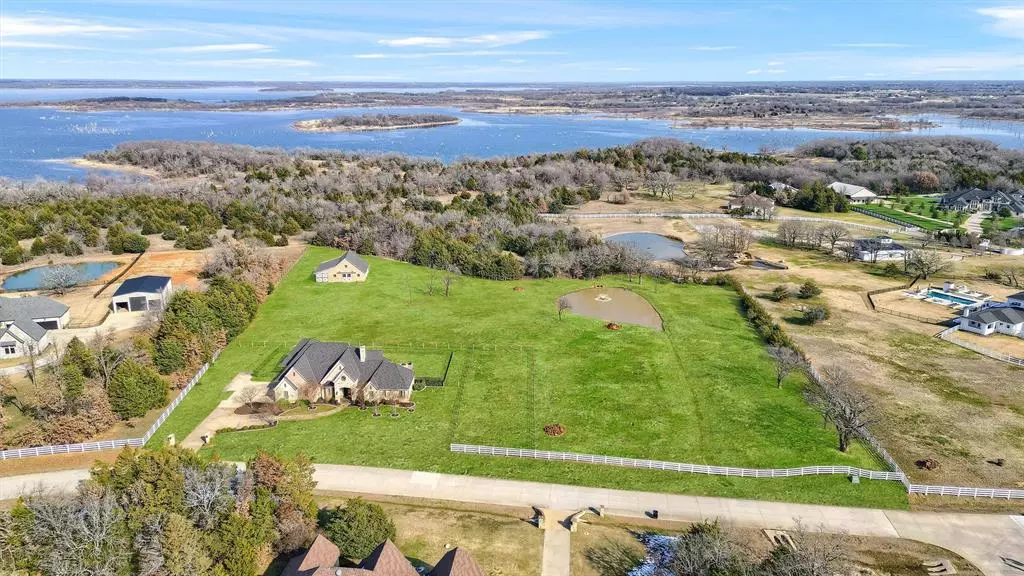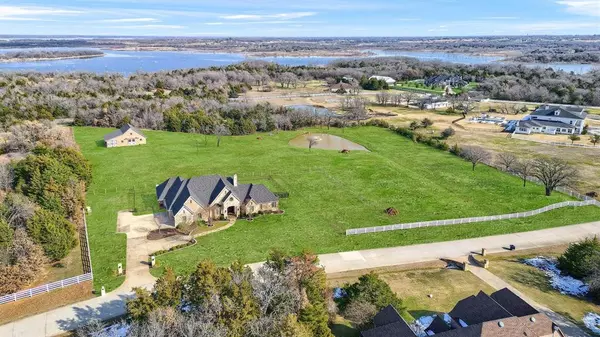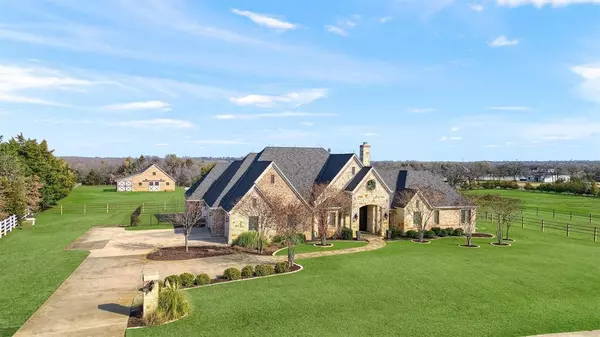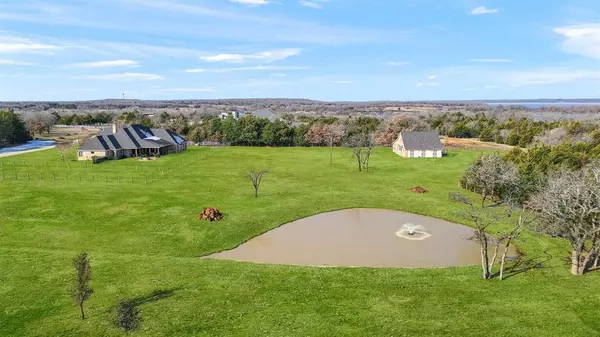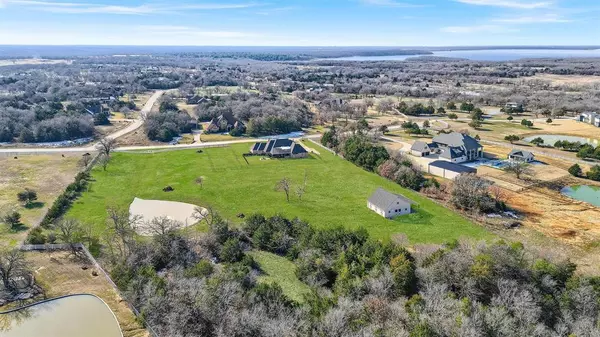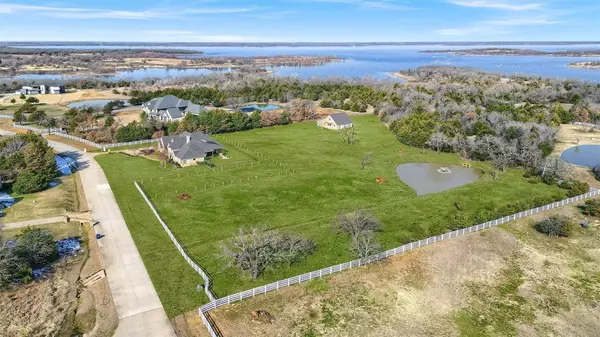3 Beds
4 Baths
3,515 SqFt
3 Beds
4 Baths
3,515 SqFt
Key Details
Property Type Single Family Home
Sub Type Single Family Residence
Listing Status Active
Purchase Type For Sale
Square Footage 3,515 sqft
Price per Sqft $597
Subdivision Timberlake Trails
MLS Listing ID 20814722
Style Traditional
Bedrooms 3
Full Baths 3
Half Baths 1
HOA Fees $850/ann
HOA Y/N Mandatory
Year Built 2012
Annual Tax Amount $14,312
Lot Size 4.997 Acres
Acres 4.997
Property Description
located on a quiet cul de sac in the gated horse community of Timberlake Trails, Pilot Point,
Texas. Backed up to the Corps of Engineers property which surrounds Lake Ray Roberts, this is
a safe haven for nature and equestrian enthusiasts. The neighborhood also offers direct access
to the horse trails at Isle du Bois State Park and a lighted horse arena. Built by Key Custom
Homes, this beautifully designed home features 3 spacious bedrooms, 3 full baths, a half bath, a
private office, and 3.5 inch wood shutters throughout. The open living area boasts a coffered
ceiling, hand-scraped hardwood floors, an extensive custom cabinet package, floor-to-ceiling
Texas stone fireplace, and expansive Pella windows showcasing spectacular views in every
direction, Outdoors, the large patio with a built-in grill and granite counter is perfect for
entertaining while enjoying views of wildlife, horses, and surrounding beauty, Additional
amenities include a 3 stall horse barn with oversized stalls, an 800 foot well which feeds the
pond for pasture andyard irrigation. The home is foam insulated for energy efficiency, a whole-house HEPA filter system with an Air
Scrubber Plus, as well as a Cummins 20W generator for backup power. House water has a whole-house water filter, a RO water dispenser in the kitchen and 2 tankless water heaters. This property combines luxury, privacy, and convenience in an unparalleled setting. Contact us today for a private tour!
Location
State TX
County Denton
Community Gated, Horse Facilities, Perimeter Fencing, Other
Direction From 377 north left on 455, right on Merrill Rd, left on Kelso, right on Heath st, left on Bright place. Property on right.
Rooms
Dining Room 1
Interior
Interior Features Cable TV Available, Cathedral Ceiling(s), Decorative Lighting, Flat Screen Wiring, Granite Counters, High Speed Internet Available, Kitchen Island, Natural Woodwork, Open Floorplan, Pantry, Walk-In Closet(s)
Heating Central, Electric, Fireplace(s)
Cooling Ceiling Fan(s), Central Air
Flooring Carpet, Tile, Wood
Fireplaces Number 1
Fireplaces Type Decorative, Gas Starter, Propane, Stone, Wood Burning
Equipment Generator
Appliance Dishwasher, Disposal, Electric Oven, Gas Cooktop, Microwave, Double Oven, Tankless Water Heater, Water Filter
Heat Source Central, Electric, Fireplace(s)
Laundry Utility Room, Full Size W/D Area
Exterior
Exterior Feature Covered Patio/Porch, Fire Pit, Gas Grill, Rain Gutters, Outdoor Kitchen, Private Yard, RV/Boat Parking, Stable/Barn, Other
Garage Spaces 3.0
Fence Back Yard, Fenced, Perimeter, Wrought Iron
Community Features Gated, Horse Facilities, Perimeter Fencing, Other
Utilities Available Aerobic Septic, City Water, Private Water, Septic, Well
Roof Type Asphalt
Total Parking Spaces 3
Garage Yes
Building
Lot Description Acreage, Landscaped, Lrg. Backyard Grass, Sprinkler System, Tank/ Pond, Water/Lake View
Story One
Foundation Slab
Level or Stories One
Structure Type Brick
Schools
Elementary Schools Pilot Point
Middle Schools Pilot Point
High Schools Pilot Point
School District Pilot Point Isd
Others
Restrictions Agricultural,Deed
Ownership Sims
Acceptable Financing 1031 Exchange, Cash, Conventional, FHA, VA Loan
Listing Terms 1031 Exchange, Cash, Conventional, FHA, VA Loan
Special Listing Condition Aerial Photo, Deed Restrictions, Survey Available

"My job is to find and attract mastery-based agents to the office, protect the culture, and make sure everyone is happy! "

