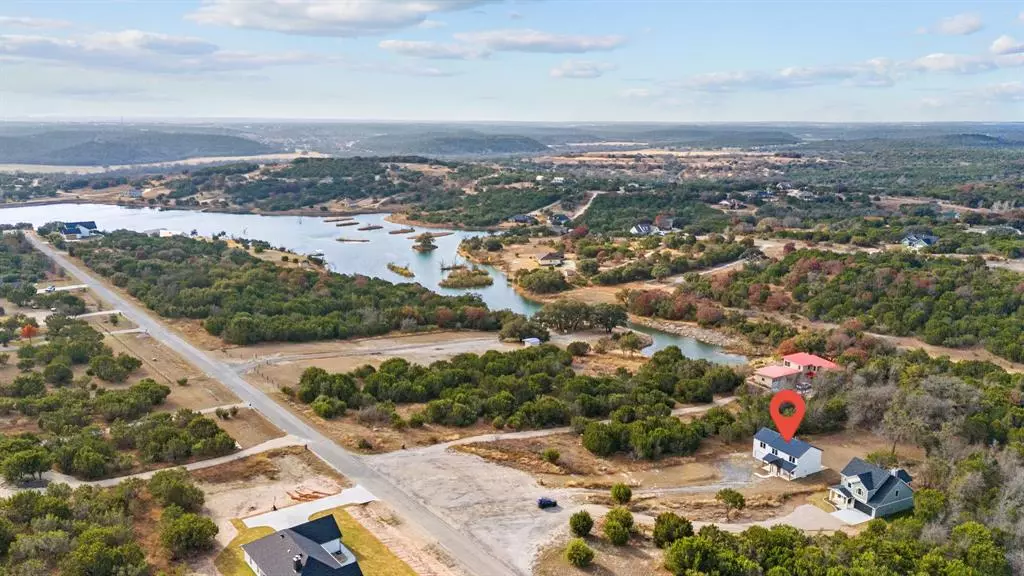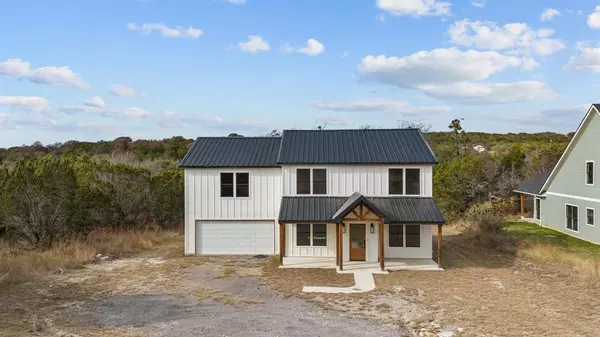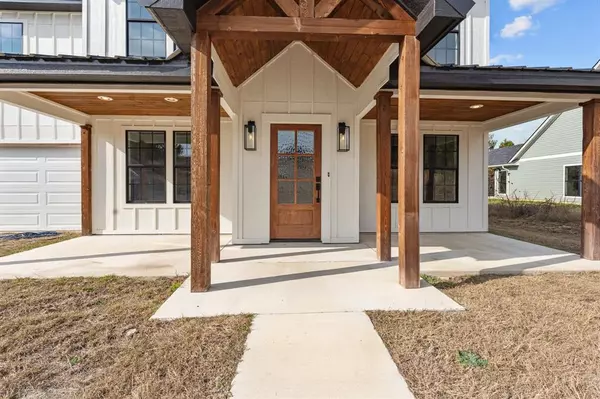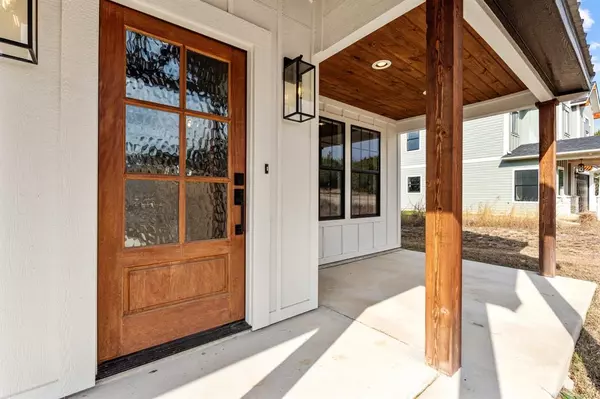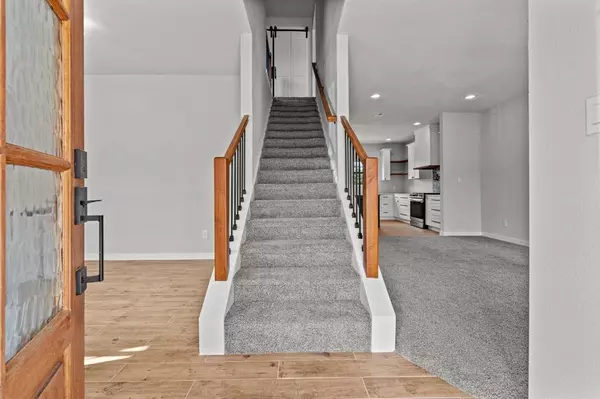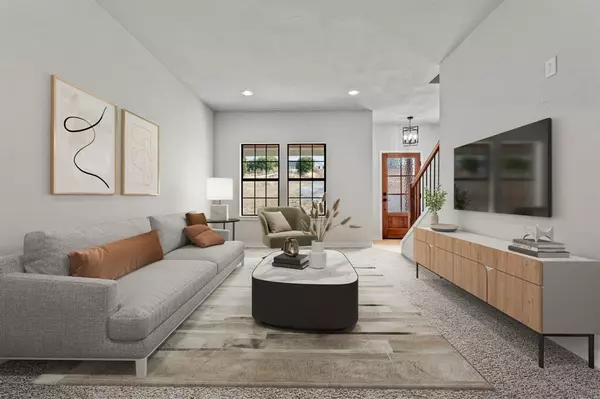3 Beds
3 Baths
2,108 SqFt
3 Beds
3 Baths
2,108 SqFt
Key Details
Property Type Single Family Home
Sub Type Single Family Residence
Listing Status Active
Purchase Type For Sale
Square Footage 2,108 sqft
Price per Sqft $196
Subdivision Mountain Lakes
MLS Listing ID 20815197
Style Barndominium
Bedrooms 3
Full Baths 2
Half Baths 1
HOA Fees $295/ann
HOA Y/N Mandatory
Year Built 2021
Lot Size 1.014 Acres
Acres 1.014
Property Description
Inside, you'll find an open and inviting layout with abundant natural light and versatile spaces to fit your lifestyle. The main floor features a dedicated office for work or study, while upstairs offers a second living area that can be transformed into a media room, game room, kids' playroom, or whatever suits your needs—the possibilities are endless!
Step outside to your private backyard oasis, shaded by large, mature trees, making it the perfect place to relax or entertain.
This vibrant community has something for everyone, including a lake, boat ramp, clubhouse, playground, park, and community pool—perfect for outdoor enthusiasts or anyone looking to make the most of their surroundings.
Whether you're seeking a peaceful retreat or a space to entertain, this home has it all. Don't miss your chance to live in a community that feels like a getaway every day. Schedule your private tour today and start living your dream!
**Seller concessions available with a reasonable offer**
Location
State TX
County Erath
Community Boat Ramp, Club House, Lake, Park, Playground, Pool
Direction GPS Friendly
Rooms
Dining Room 1
Interior
Interior Features Eat-in Kitchen, Granite Counters, Kitchen Island, Open Floorplan, Pantry, Walk-In Closet(s)
Flooring Carpet, Ceramic Tile
Appliance Dishwasher, Disposal, Gas Cooktop
Laundry Full Size W/D Area
Exterior
Garage Spaces 2.0
Fence None
Community Features Boat Ramp, Club House, Lake, Park, Playground, Pool
Utilities Available Co-op Water, Septic
Total Parking Spaces 2
Garage Yes
Building
Lot Description Acreage
Story Two
Foundation Slab
Level or Stories Two
Schools
Elementary Schools Bluff Dale
Middle Schools Bluff Dale
High Schools Bluff Dale
School District Bluff Dale Isd
Others
Restrictions Other
Ownership Jones
Acceptable Financing Cash, Conventional, FHA, VA Loan
Listing Terms Cash, Conventional, FHA, VA Loan
Special Listing Condition Aerial Photo

"My job is to find and attract mastery-based agents to the office, protect the culture, and make sure everyone is happy! "

