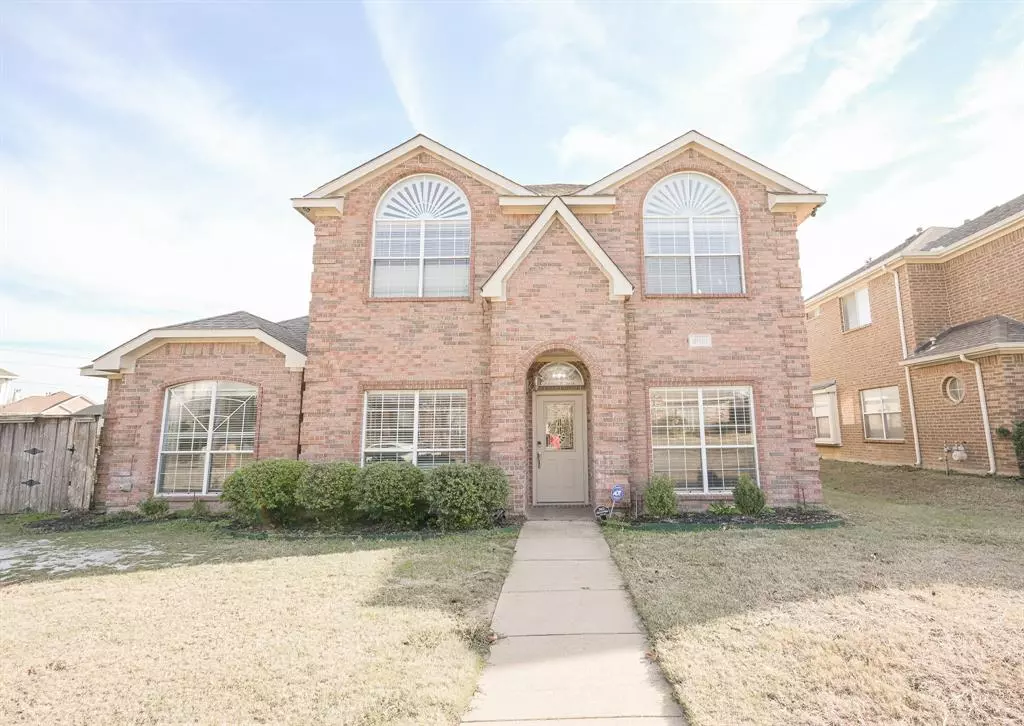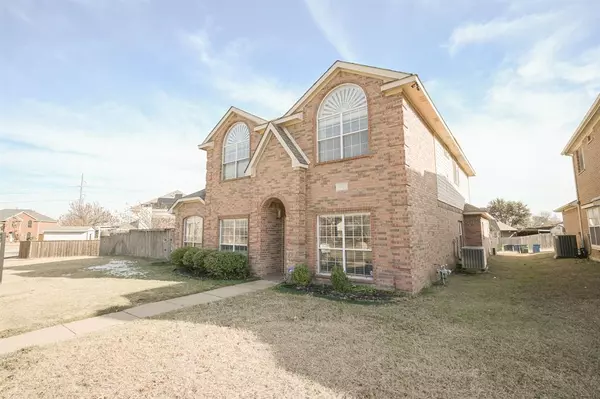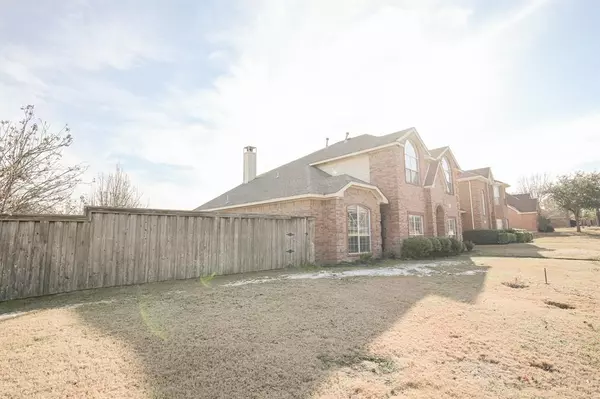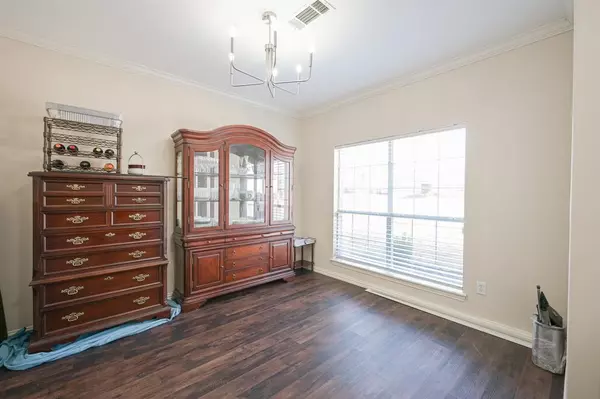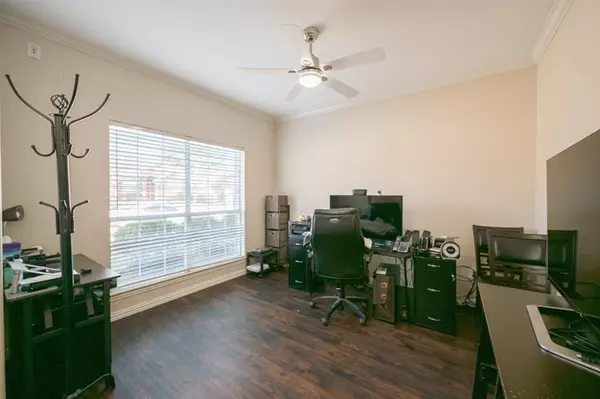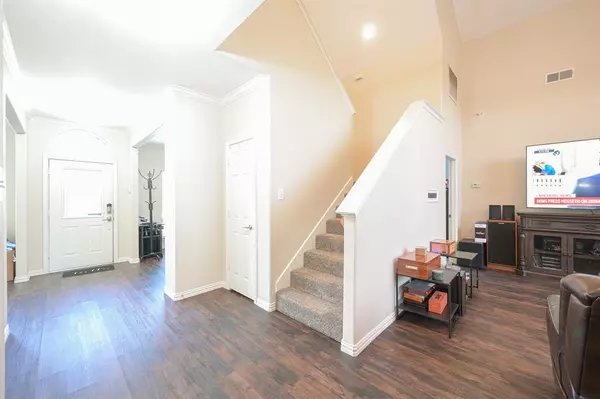4 Beds
3 Baths
2,750 SqFt
4 Beds
3 Baths
2,750 SqFt
Key Details
Property Type Single Family Home
Sub Type Single Family Residence
Listing Status Active
Purchase Type For Sale
Square Footage 2,750 sqft
Price per Sqft $180
Subdivision Valley Vista 3
MLS Listing ID 20817477
Style Traditional
Bedrooms 4
Full Baths 2
Half Baths 1
HOA Y/N None
Year Built 1998
Annual Tax Amount $7,741
Lot Size 9,104 Sqft
Acres 0.209
Property Description
Welcome to 2010 Hillshire Rd, a beautifully maintained 2,750 sqft home offering modern updates and thoughtful features throughout. This 3-year lightly renovated gem boasts a bright and open kitchen equipped for the culinary enthusiast with a **Thor 36-inch professional chef stove** featuring 6 burners, a spacious oven, a pot filler, and a wine refrigerator. The luxury vinyl wood flooring flows seamlessly throughout, providing both style and durability.
Enjoy year-round comfort with central gas and electric HVAC systems, a cozy gas fireplace, and a **finished garage** with an insulated white-painted door, complete with a **2-in-1 wall-mounted air conditioner and heater combo** for additional versatility. The home is prewired for premium surround sound, making it perfect for entertaining or relaxing movie nights.
The second-floor layout includes a **spacious bedroom with direct access to a full bathroom**, ideal for guests or family members. Updates include **new light fixtures and ceiling fans**, a 3-year-old **75-gallon water heater**, and a recently replaced roof.
Step outside to a charming backyard featuring a storage unit and mature fruit trees, including peach, plum, apple, and pear varieties—perfect for the gardener or fruit lover. Located just minutes from I-35 and Hwy 121, you'll enjoy easy access to **DFW Airport (7 miles)**, a variety of restaurants, shopping, and entertainment options.
This home is a rare find in an unbeatable location—don't miss your chance to make it yours! Schedule your showing today!
Location
State TX
County Denton
Direction USE GPS
Rooms
Dining Room 2
Interior
Interior Features Built-in Wine Cooler, Granite Counters, Open Floorplan, Pantry, Sound System Wiring, Walk-In Closet(s)
Heating Central, Electric, Fireplace(s), Natural Gas
Cooling Ceiling Fan(s), Central Air, Electric
Flooring Carpet, Ceramic Tile, Luxury Vinyl Plank
Fireplaces Number 1
Fireplaces Type Family Room, Gas Starter, Wood Burning
Appliance Dishwasher, Disposal, Gas Cooktop, Gas Oven, Microwave
Heat Source Central, Electric, Fireplace(s), Natural Gas
Laundry Electric Dryer Hookup, Utility Room, Full Size W/D Area, Washer Hookup
Exterior
Garage Spaces 2.0
Fence Back Yard, Fenced, Front Yard, Wood
Utilities Available City Sewer, City Water, Individual Gas Meter, Individual Water Meter
Roof Type Composition
Total Parking Spaces 2
Garage Yes
Building
Story Two
Foundation Slab
Level or Stories Two
Structure Type Brick,Siding
Schools
Elementary Schools Parkway
Middle Schools Hedrick
High Schools Lewisville-Harmon
School District Lewisville Isd
Others
Ownership TAX ROLL
Acceptable Financing Cash, Conventional, FHA, VA Loan
Listing Terms Cash, Conventional, FHA, VA Loan

"My job is to find and attract mastery-based agents to the office, protect the culture, and make sure everyone is happy! "

