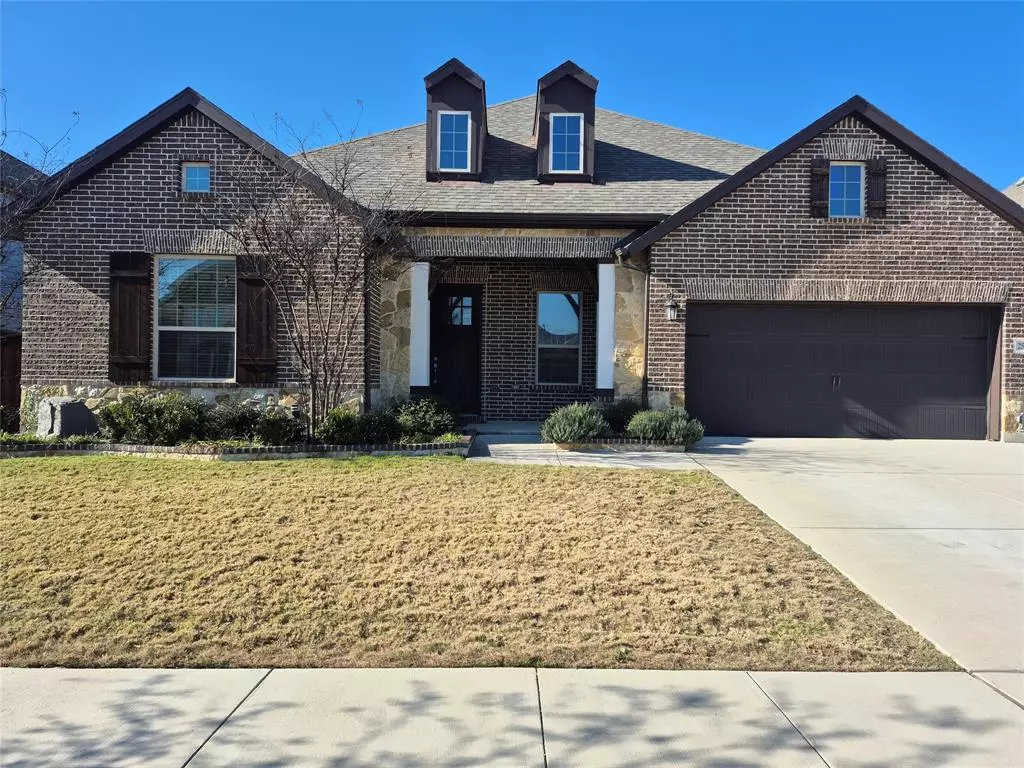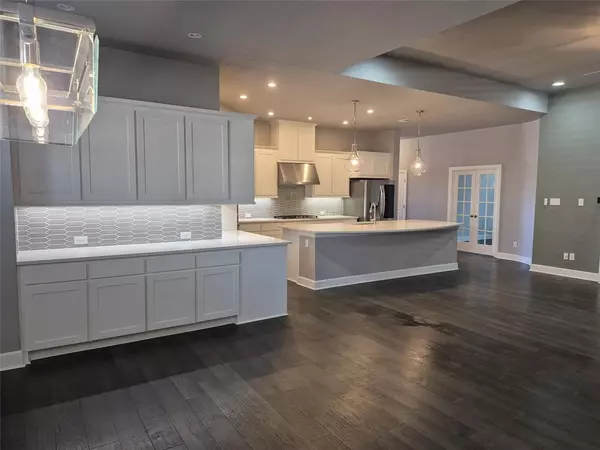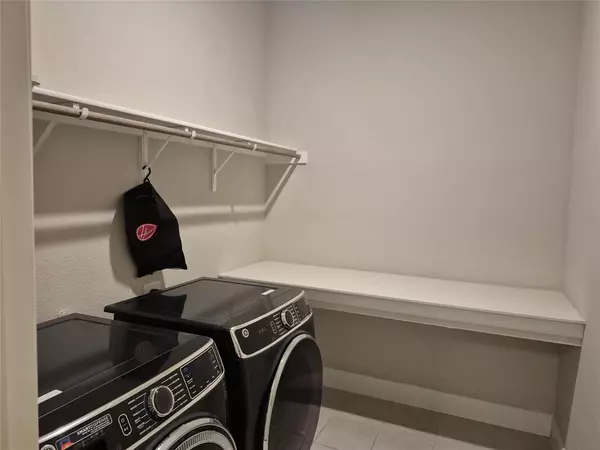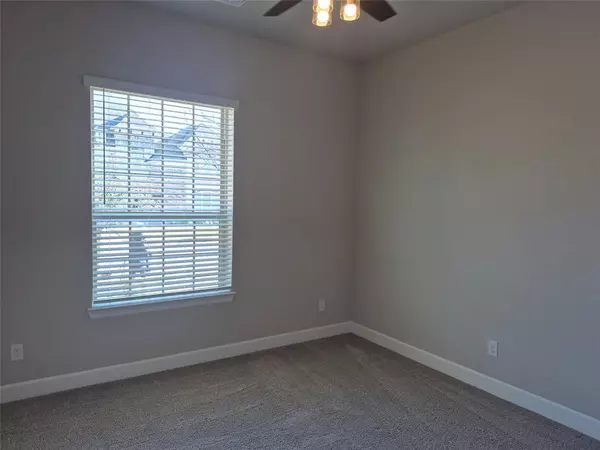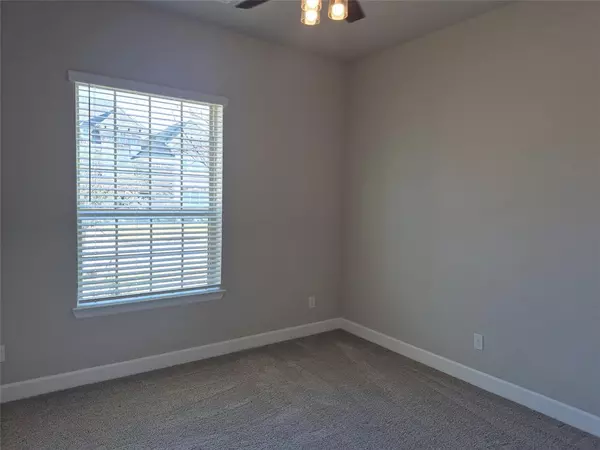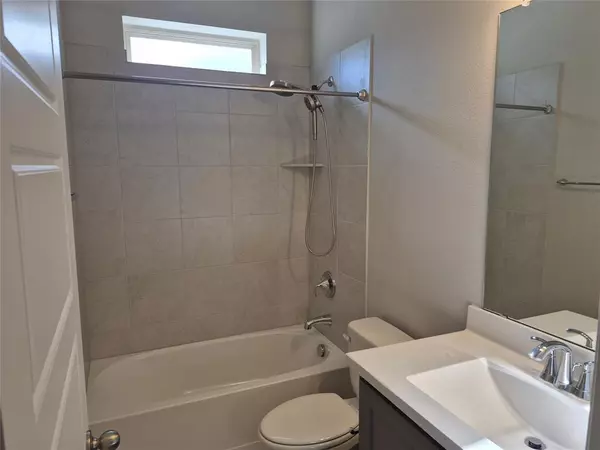4 Beds
3 Baths
2,593 SqFt
4 Beds
3 Baths
2,593 SqFt
Key Details
Property Type Single Family Home
Sub Type Single Family Residence
Listing Status Active
Purchase Type For Rent
Square Footage 2,593 sqft
Subdivision South Pointe
MLS Listing ID 20815513
Bedrooms 4
Full Baths 3
HOA Fees $450/ann
PAD Fee $1
HOA Y/N Mandatory
Year Built 2020
Lot Size 7,797 Sqft
Acres 0.179
Property Description
Step into your expansive outdoor living space, perfect for grilling and hosting gatherings. Recent updates to the back patio include electric blinds, offering added privacy and comfort as you enjoy the private backyard with your guests.
The owner's retreat is a true sanctuary, complete with a spa-like bathroom and a generously sized walk-in closet. The heart of the home is the oversized kitchen and family room, thoughtfully designed to provide ample space for entertaining family and friends.
The kitchen is a chef's dream, boasting stainless steel appliances, an upgraded cooktop with a stacked microwave and oven, a custom stainless steel professional vent hood, granite countertops, and under-cabinet lighting that adds a warm ambiance.
This home also features gorgeous wood flooring throughout the entryway, study, dining room, family room, and kitchen, adding elegance and continuity to the living spaces.
Don't miss the chance to experience the perfect blend of luxury and practicality in this incredible home
Location
State TX
County Johnson
Direction Take TX-360 S from Arlington, heading toward Mansfield. Exit at Broad Street and turn right. Turn left onto Matlock Road and continue south. Turn right onto Lone Star Road. Turn left onto Collier Street. Arrive at 2507 Collier St, which will be on your right.
Rooms
Dining Room 1
Interior
Interior Features Cable TV Available, Decorative Lighting, Dry Bar, Eat-in Kitchen, Flat Screen Wiring, High Speed Internet Available, Kitchen Island, Open Floorplan
Heating Central, Natural Gas, Zoned
Cooling Ceiling Fan(s), Central Air, Electric, Zoned
Flooring Carpet, Ceramic Tile, Wood
Fireplaces Number 1
Fireplaces Type Electric
Appliance Dishwasher, Disposal, Electric Oven, Gas Cooktop, Gas Water Heater, Microwave, Tankless Water Heater, Vented Exhaust Fan
Heat Source Central, Natural Gas, Zoned
Laundry Electric Dryer Hookup, Full Size W/D Area
Exterior
Exterior Feature Covered Patio/Porch, Rain Gutters, Lighting, Outdoor Grill, Outdoor Living Center, Private Yard
Garage Spaces 2.0
Fence Wood
Utilities Available City Sewer, City Water, Sidewalk, Underground Utilities
Roof Type Composition
Total Parking Spaces 2
Garage Yes
Building
Story One
Foundation Slab
Level or Stories One
Schools
Elementary Schools Annette Perry
Middle Schools Worley
High Schools Mansfield Lake Ridge
School District Mansfield Isd
Others
Pets Allowed Yes, Call
Restrictions No Smoking,No Sublease,Pet Restrictions,Other
Ownership See Tax
Pets Allowed Yes, Call

"My job is to find and attract mastery-based agents to the office, protect the culture, and make sure everyone is happy! "

