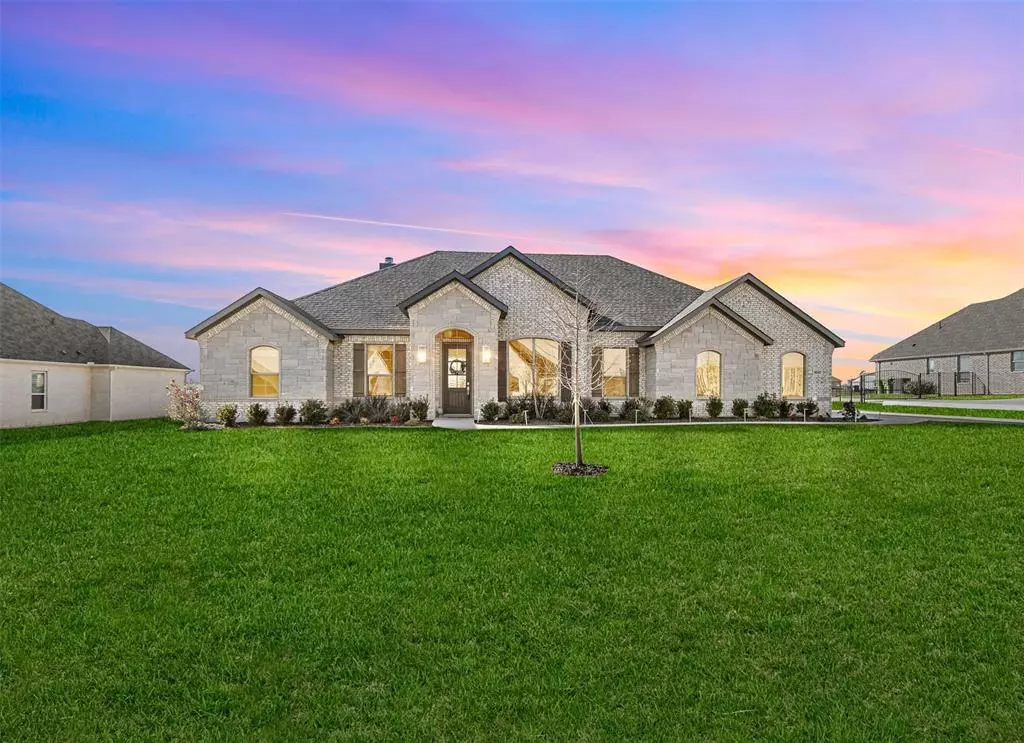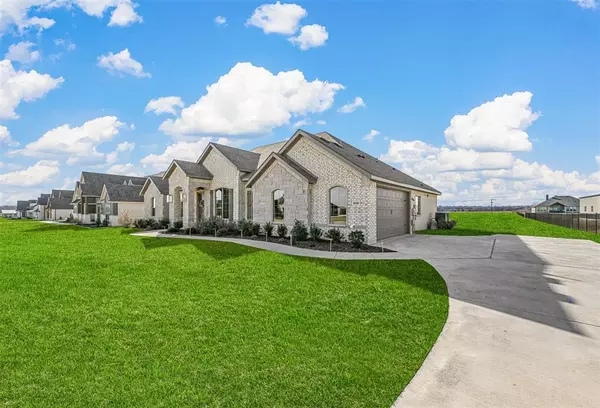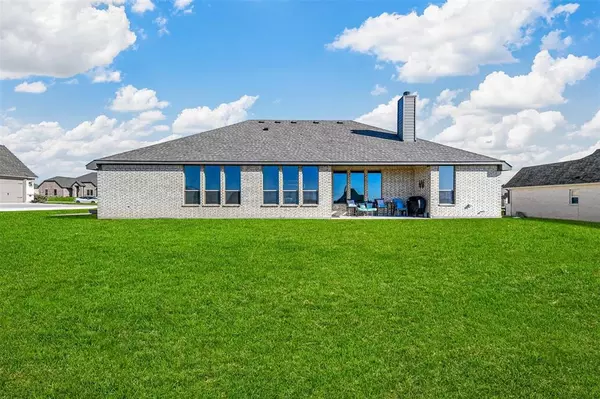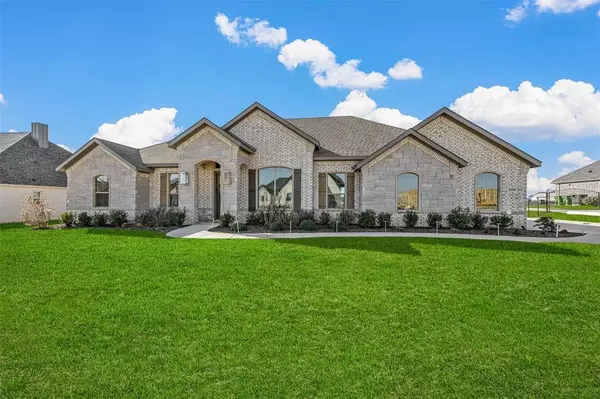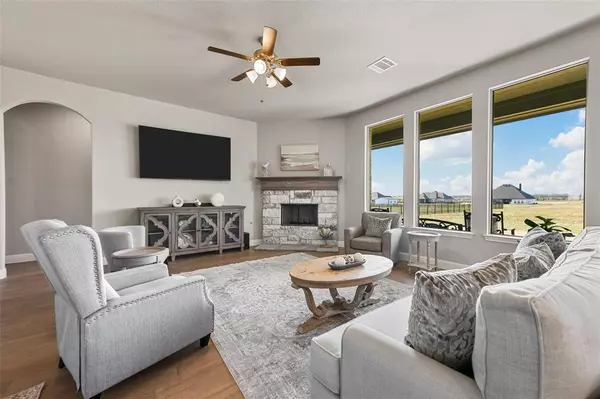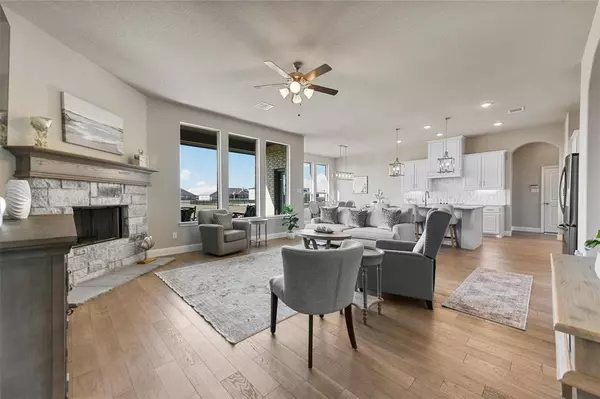4 Beds
2 Baths
2,405 SqFt
4 Beds
2 Baths
2,405 SqFt
Key Details
Property Type Single Family Home
Sub Type Single Family Residence
Listing Status Active
Purchase Type For Sale
Square Footage 2,405 sqft
Price per Sqft $255
Subdivision Paloma Ranch Estates
MLS Listing ID 20813580
Style Ranch
Bedrooms 4
Full Baths 2
HOA Fees $500/ann
HOA Y/N Mandatory
Year Built 2023
Annual Tax Amount $9,129
Lot Size 1.004 Acres
Acres 1.004
Property Description
Get one of the last one-acre properties left in Paloma Ranch Estates for the same price as half acre properties!
Discover the perfect blend of luxury and tranquility in this impeccably maintained one year old home designed for luxury and comfort.
Four bedrooms with large expansive office at the front of the home
Open concept living with current designer colors. Spacious light filled windows across the back of the property with stunning views of rolling pastures. Gas fireplace hook-ups for cozy evenings to enjoying western sunsets.
Gourmet kitchen with Carrera marble backsplash and gorgeous quartz countertops.
Two-person walk in shower with premium finishes for a true retreat.
Outdoor features:
Property surrounded by wrought iron fencing.
Land for custom expansion.
Ideal for a future pool, guest quarters or barndo.
Come enjoy the peace and serenity of the country before your slice of heaven is gone.
Location
State TX
County Denton
Direction GPS
Rooms
Dining Room 1
Interior
Interior Features Cable TV Available, Decorative Lighting, Double Vanity, Eat-in Kitchen, Flat Screen Wiring, Granite Counters, High Speed Internet Available, Kitchen Island, Open Floorplan, Pantry, Vaulted Ceiling(s), Walk-In Closet(s)
Heating Central, Electric
Cooling Ceiling Fan(s), Central Air, Electric
Flooring Carpet, Engineered Wood
Fireplaces Number 1
Fireplaces Type Gas Starter, Wood Burning
Appliance Dishwasher, Disposal, Electric Cooktop, Electric Oven, Electric Water Heater, Microwave, Plumbed For Gas in Kitchen
Heat Source Central, Electric
Laundry Electric Dryer Hookup, Utility Room, Full Size W/D Area, Washer Hookup, On Site
Exterior
Exterior Feature Covered Patio/Porch, Rain Gutters, Lighting, Private Yard
Garage Spaces 2.0
Fence Wrought Iron
Utilities Available Aerobic Septic, All Weather Road, Cable Available, Co-op Water, Community Mailbox, Outside City Limits, Propane, Septic, Underground Utilities
Roof Type Composition
Total Parking Spaces 2
Garage Yes
Building
Lot Description Acreage, Interior Lot, Landscaped, Lrg. Backyard Grass
Story One
Foundation Slab
Level or Stories One
Structure Type Brick,Concrete,Wood
Schools
Elementary Schools Clara Love
Middle Schools Pike
High Schools Northwest
School District Northwest Isd
Others
Restrictions Deed
Ownership see agent
Acceptable Financing Cash, Conventional, FHA, USDA Loan, VA Loan
Listing Terms Cash, Conventional, FHA, USDA Loan, VA Loan
Special Listing Condition Deed Restrictions

"My job is to find and attract mastery-based agents to the office, protect the culture, and make sure everyone is happy! "

