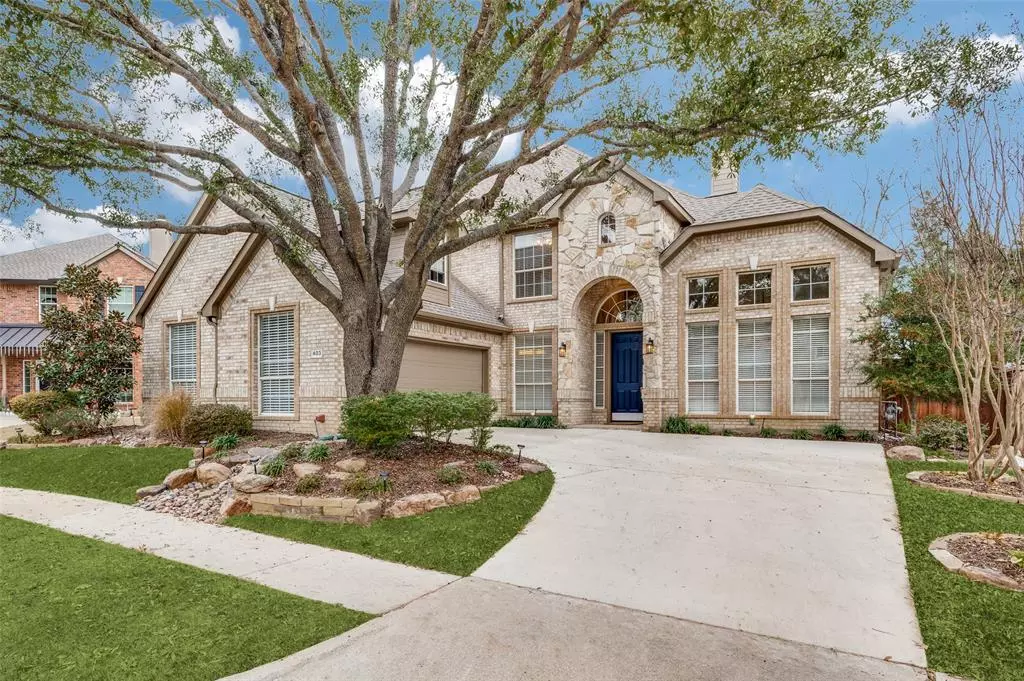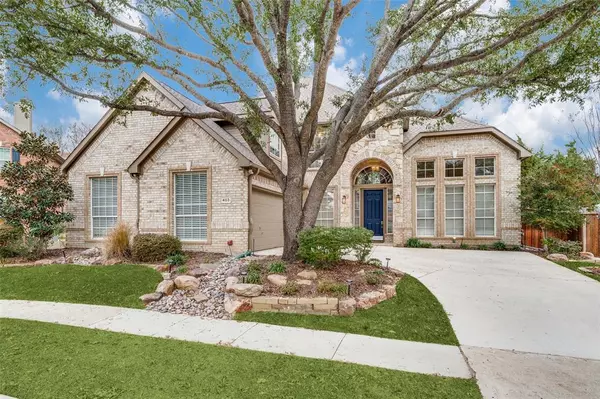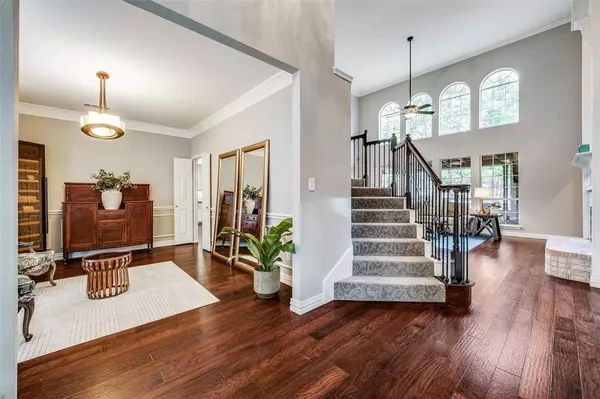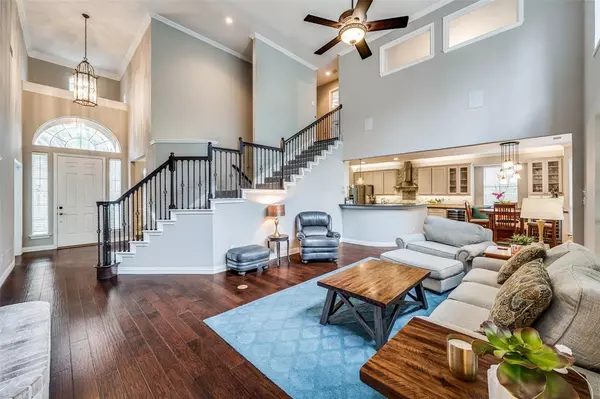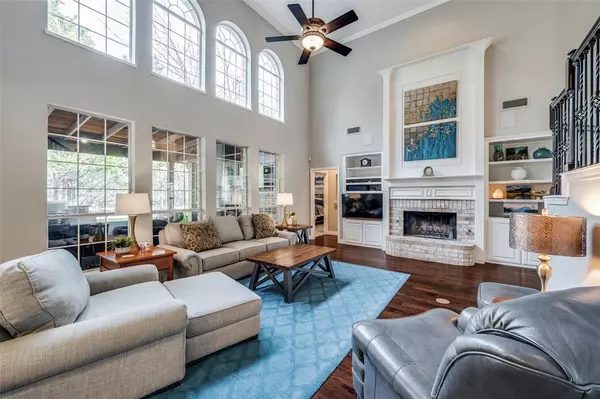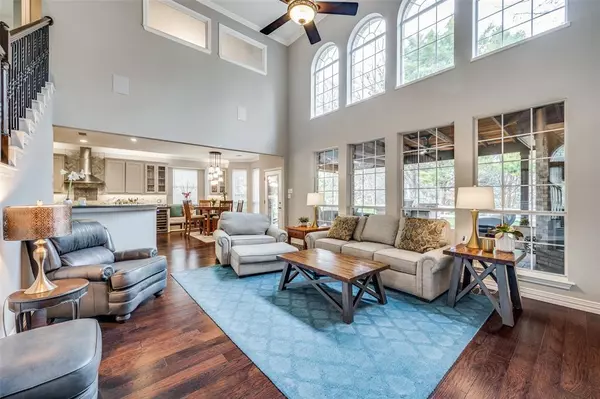4 Beds
3 Baths
2,899 SqFt
4 Beds
3 Baths
2,899 SqFt
OPEN HOUSE
Sat Jan 18, 2:00pm - 4:00pm
Key Details
Property Type Single Family Home
Sub Type Single Family Residence
Listing Status Active
Purchase Type For Sale
Square Footage 2,899 sqft
Price per Sqft $206
Subdivision Virginia Woods Ph 1
MLS Listing ID 20812270
Style Traditional
Bedrooms 4
Full Baths 2
Half Baths 1
HOA Fees $725/ann
HOA Y/N Mandatory
Year Built 1998
Annual Tax Amount $7,821
Lot Size 8,712 Sqft
Acres 0.2
Property Description
The serene backyard features raised garden beds, custom landscaping, and a covered patio added in 2018. The patio includes a built-in Delta Heat gas grill and a tranquil fountain, all overlooking the tree-lined yard—perfect for entertaining.
Inside, vaulted ceilings and easy-care wood flooring flow through the first-floor living areas, kitchen, breakfast nook, study, and dining room. The gourmet kitchen boasts stainless steel appliances, including a Viking cooktop and freestanding vent hood, beautiful cabinetry with lighting, under- and over-cabinet lighting, two wine refrigerators, a massive walk-in pantry, and abundant counter space with an island.
The family room is highlighted by a wall of windows and a wood-burning fireplace with a gas starter, surrounded by elegant wood details and built-ins. The spacious primary suite includes a sitting area, large tub, frameless glass shower, double vanities, built-in cabinetry, and a huge walk-in closet. Upstairs are three large bedrooms, a secondary bathroom with double vanities, and a split staircase for added convenience.
Notable updates include a 2015 master bath remodel, 2016 kitchen renovation with new appliances, wood flooring, and wine refrigerators, a 2022 driveway replacement, and a 2023 second-level bath remodel. Fresh exterior paint was completed in 2024.
Enjoy a fabulous neighborhood with a community pool and excellent access to award winning schools, shopping, medical facilities, and major freeways.
Location
State TX
County Collin
Community Greenbelt, Pool
Direction GPS
Rooms
Dining Room 2
Interior
Interior Features Built-in Wine Cooler, Cable TV Available, Cathedral Ceiling(s), Decorative Lighting, Double Vanity, Flat Screen Wiring, High Speed Internet Available, Kitchen Island, Open Floorplan, Pantry, Vaulted Ceiling(s), Walk-In Closet(s)
Heating Central, Natural Gas
Cooling Central Air, Electric
Flooring Carpet, Ceramic Tile, Wood
Fireplaces Number 1
Fireplaces Type Gas Starter, Wood Burning
Appliance Dishwasher, Disposal, Electric Oven, Gas Cooktop, Gas Water Heater, Microwave, Plumbed For Gas in Kitchen, Vented Exhaust Fan
Heat Source Central, Natural Gas
Laundry Electric Dryer Hookup, Washer Hookup
Exterior
Exterior Feature Attached Grill, Covered Patio/Porch, Rain Gutters, Outdoor Living Center
Garage Spaces 2.0
Fence Wood
Community Features Greenbelt, Pool
Utilities Available City Sewer, City Water
Roof Type Composition
Total Parking Spaces 2
Garage Yes
Building
Lot Description Landscaped, Lrg. Backyard Grass, Many Trees, Sprinkler System, Subdivision
Story Two
Foundation Slab
Level or Stories Two
Structure Type Brick
Schools
Elementary Schools Minshew
Middle Schools Dr Jack Cockrill
High Schools Mckinney Boyd
School District Mckinney Isd
Others
Ownership See Trans Desk
Acceptable Financing Cash, Conventional, FHA, VA Loan
Listing Terms Cash, Conventional, FHA, VA Loan

"My job is to find and attract mastery-based agents to the office, protect the culture, and make sure everyone is happy! "

