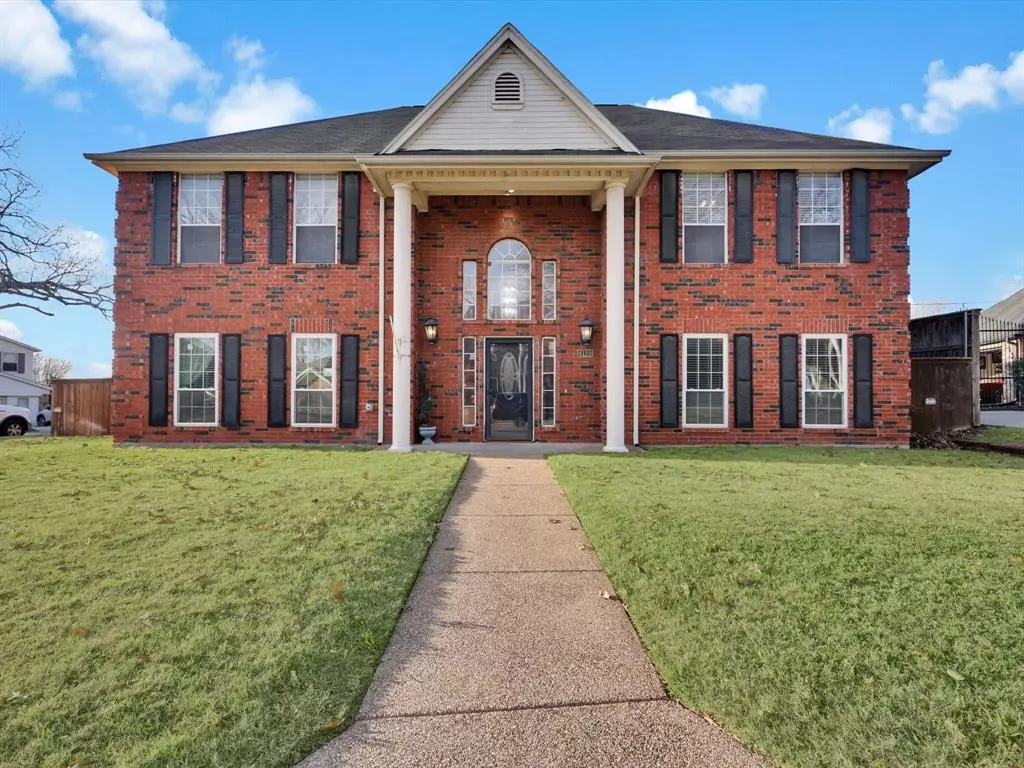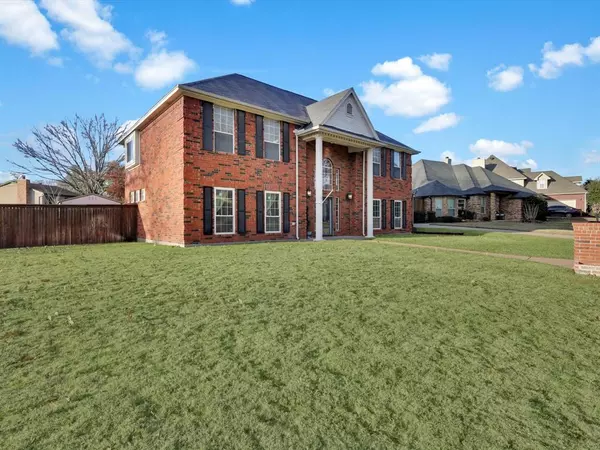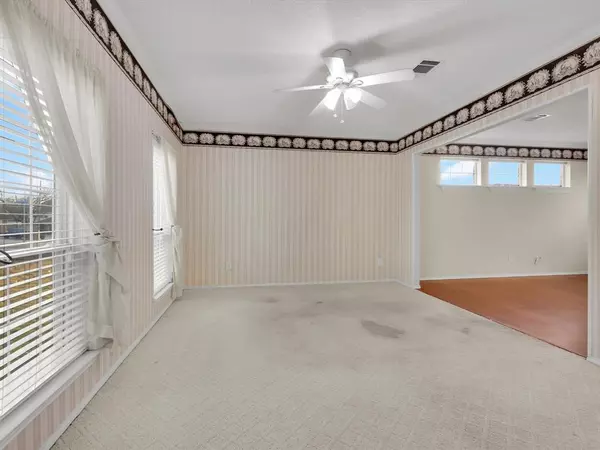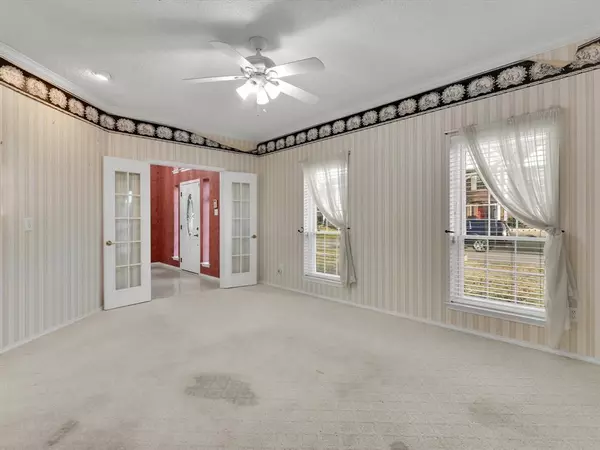5 Beds
4 Baths
3,020 SqFt
5 Beds
4 Baths
3,020 SqFt
Key Details
Property Type Single Family Home
Sub Type Single Family Residence
Listing Status Active Option Contract
Purchase Type For Sale
Square Footage 3,020 sqft
Price per Sqft $120
Subdivision Shorewood Estates
MLS Listing ID 20796049
Style Traditional
Bedrooms 5
Full Baths 4
HOA Y/N None
Year Built 1990
Annual Tax Amount $10,615
Lot Size 0.380 Acres
Acres 0.3799
Property Description
Location
State TX
County Tarrant
Direction From I-20 , take exit 445 for Green Oaks Blvd toward Little Rd. Keep right and merge onto W Green Oaks Blvd. Turn left onto W Pleasant Ridge Rd. Turn right onto W Poly Webb Rd. Turn right onto Kingsferry Drive
Rooms
Dining Room 2
Interior
Interior Features Cable TV Available, Granite Counters, High Speed Internet Available, Pantry
Flooring Carpet, Ceramic Tile
Fireplaces Number 1
Fireplaces Type Living Room
Appliance Dishwasher, Disposal, Electric Cooktop, Electric Oven, Double Oven
Exterior
Garage Spaces 2.0
Pool Gunite, In Ground
Utilities Available Cable Available, City Sewer, City Water, Curbs
Roof Type Composition
Total Parking Spaces 2
Garage Yes
Private Pool 1
Building
Lot Description Corner Lot
Story One
Foundation Slab
Level or Stories One
Structure Type Brick,Siding
Schools
Elementary Schools Miller
High Schools Martin
School District Arlington Isd
Others
Ownership See Transaction Desk
Acceptable Financing Cash, Conventional, FHA, FHA-203K, VA Loan
Listing Terms Cash, Conventional, FHA, FHA-203K, VA Loan

"My job is to find and attract mastery-based agents to the office, protect the culture, and make sure everyone is happy! "






