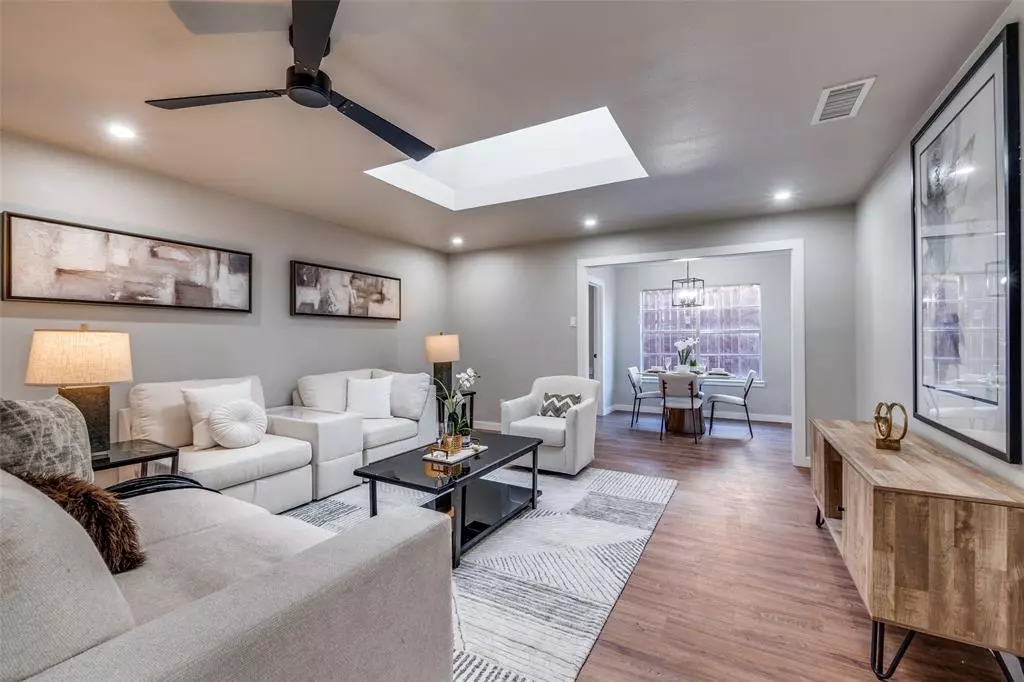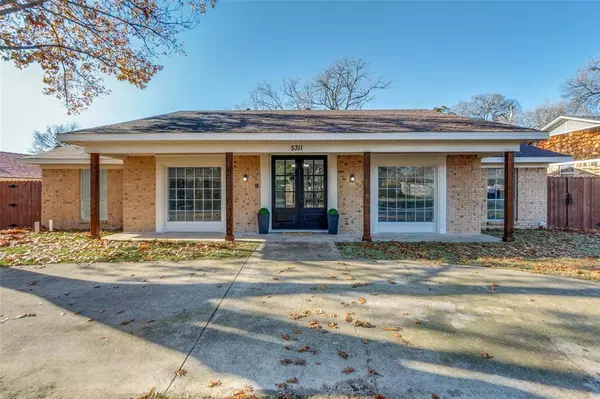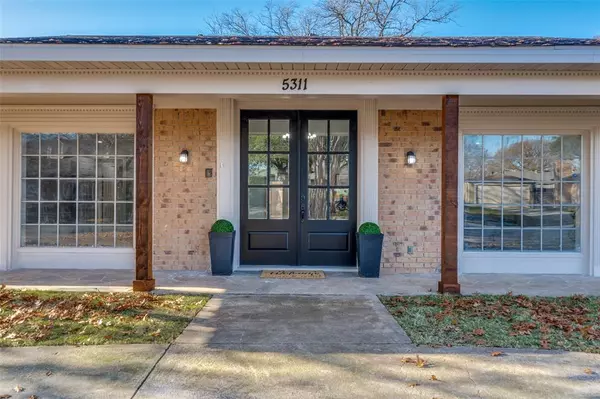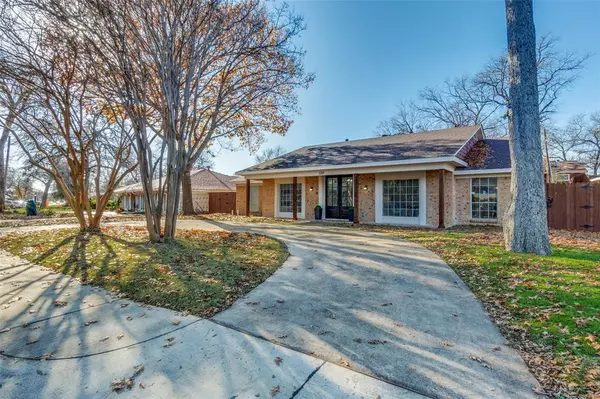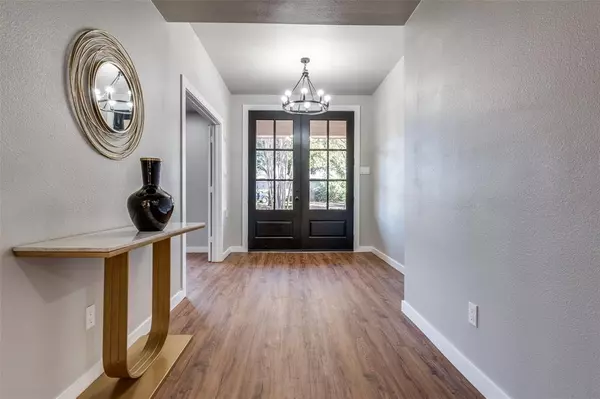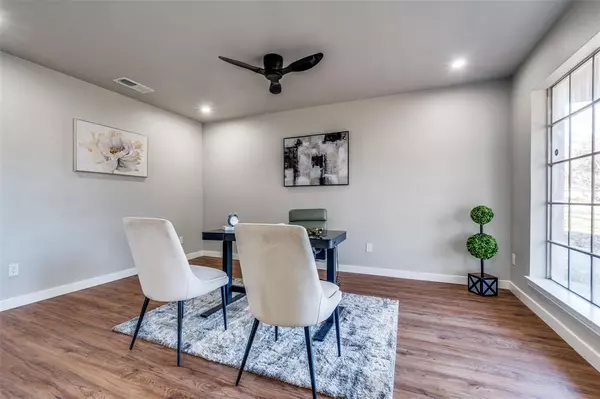3 Beds
3 Baths
2,280 SqFt
3 Beds
3 Baths
2,280 SqFt
OPEN HOUSE
Sat Jan 18, 11:00am - 1:00pm
Key Details
Property Type Single Family Home
Sub Type Single Family Residence
Listing Status Active
Purchase Type For Sale
Square Footage 2,280 sqft
Price per Sqft $197
Subdivision Buckner Terrace
MLS Listing ID 20810605
Bedrooms 3
Full Baths 2
Half Baths 1
HOA Y/N None
Year Built 1969
Annual Tax Amount $7,400
Lot Size 8,973 Sqft
Acres 0.206
Property Description
Step inside to an open and inviting layout, filled with natural light streaming through oversized windows and skylights. Brand new flooring flows seamlessly throughout, creating a warm and cohesive ambiance. The spacious living areas are perfect for entertaining or relaxing with family.
At the heart of the home is the beautifully updated kitchen, featuring all-new appliances, sleek countertops, and custom cabinetry that perfectly balances style and function. Whether you're hosting guests or preparing everyday meals, this kitchen is sure to delight.
The primary suite is a serene retreat with a spa inspired ensuite bathroom, complete with a walkin shower, luxurious finishes, and designer fixtures. The additional bedrooms are equally spacious and versatile, ideal for guests, a home office, or a growing family.
Enjoy the flexibility of the unique sunroom, bathed in light from large windows and skylights. Use it as a wine room, playroom, or a tranquil home office. For movie nights or gaming, the movie or flex room offers endless possibilities to customize the space to your needs.
Outside, the freshly painted shed, complete with electricity, provides a versatile space for a she shed, workshop, or extra storage. The expansive backyard invites outdoor gatherings, gardening, or simply relaxing in your private oasis.
Conveniently located just minutes from Downtown Dallas, White Rock Lake, and major highways, this home offers easy access to shopping, dining, and entertainment. Every inch of this home has been updated with care, ensuring it is completely move in ready.
Schedule your showing today and experience a home that truly has it all modern upgrades, unbeatable location, and charm to spare.
Please Verify Schools and RM Sizes
Location
State TX
County Dallas
Direction Take I30 East to Jim Miller, Make a Right on Jim Miller, Make a right on Samuel and take a Left on Ashbrook, the home will be on your right.
Rooms
Dining Room 1
Interior
Interior Features Cable TV Available, Chandelier, Decorative Lighting, Eat-in Kitchen, Granite Counters, High Speed Internet Available, Walk-In Closet(s), Second Primary Bedroom
Heating Central
Cooling Ceiling Fan(s), Central Air
Flooring Carpet, Combination, Luxury Vinyl Plank
Appliance Dishwasher, Disposal, Electric Range, Microwave, Plumbed For Gas in Kitchen
Heat Source Central
Laundry Electric Dryer Hookup, Utility Room, Full Size W/D Area, Washer Hookup
Exterior
Exterior Feature Covered Patio/Porch
Garage Spaces 2.0
Carport Spaces 2
Utilities Available Alley, Cable Available, City Sewer, City Water, Electricity Connected, Individual Gas Meter
Roof Type Composition
Total Parking Spaces 2
Garage Yes
Building
Lot Description Few Trees, Interior Lot, Subdivision
Story One
Foundation Slab
Level or Stories One
Structure Type Brick
Schools
Elementary Schools Frank Guzick
Middle Schools H.W. Lang
High Schools Skyline
School District Dallas Isd
Others
Ownership JMTI Inc
Acceptable Financing Cash, Conventional, FHA, VA Loan
Listing Terms Cash, Conventional, FHA, VA Loan

"My job is to find and attract mastery-based agents to the office, protect the culture, and make sure everyone is happy! "

