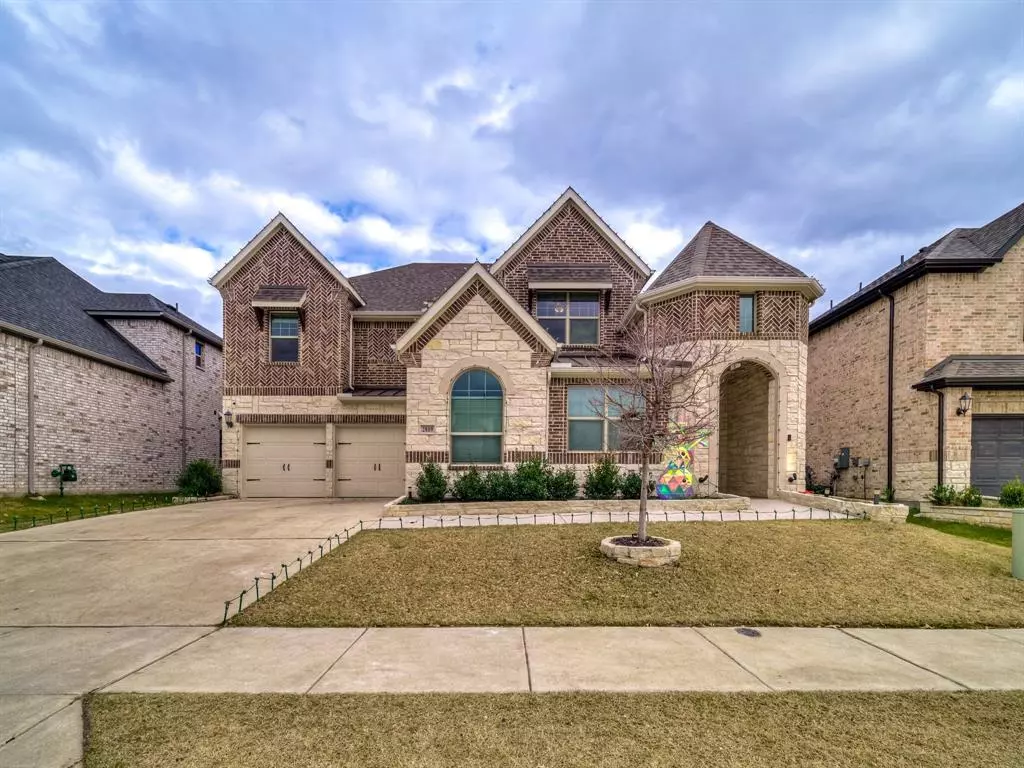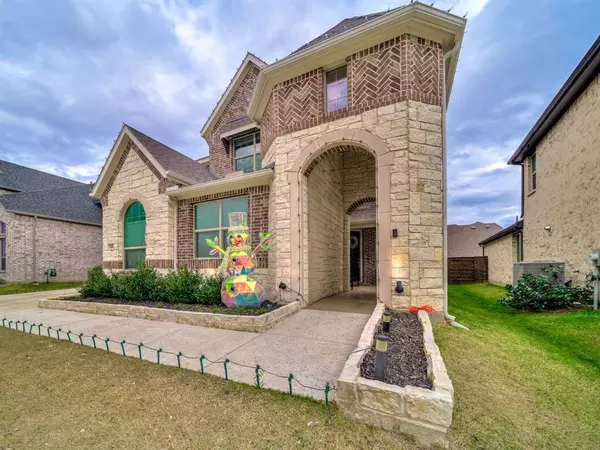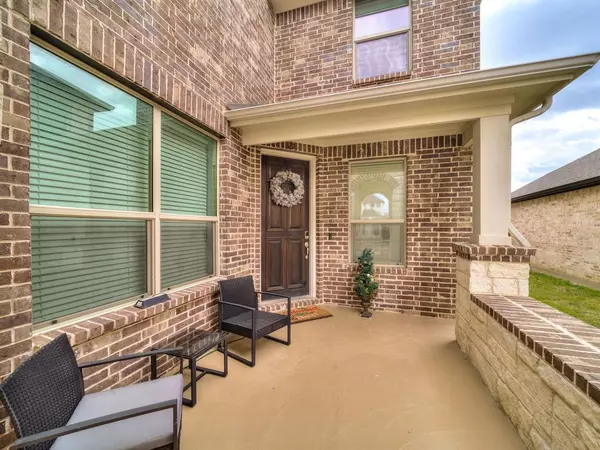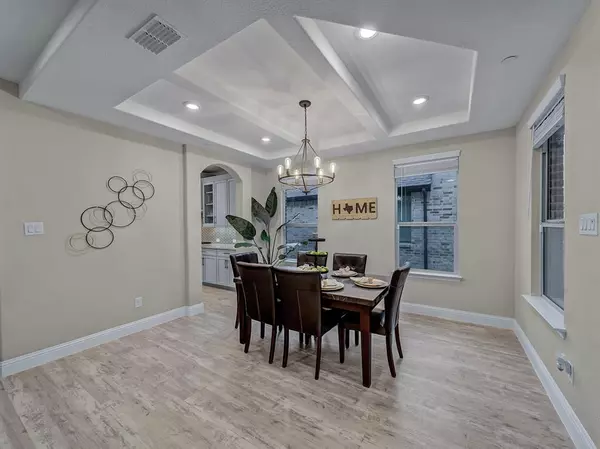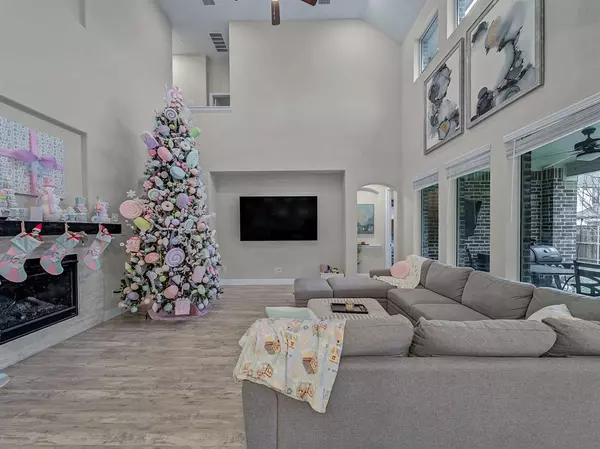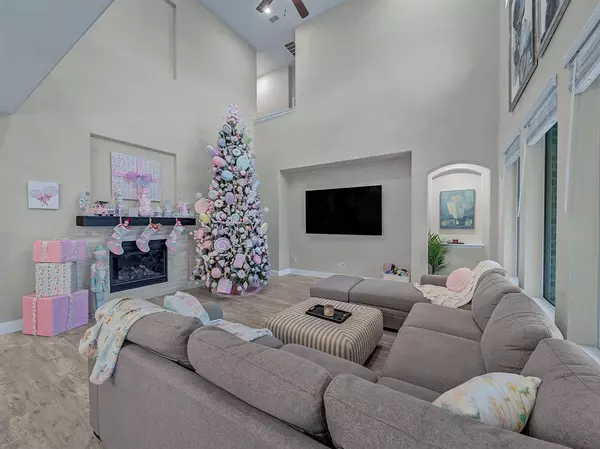5 Beds
4 Baths
4,356 SqFt
5 Beds
4 Baths
4,356 SqFt
Key Details
Property Type Single Family Home
Sub Type Single Family Residence
Listing Status Active
Purchase Type For Sale
Square Footage 4,356 sqft
Price per Sqft $190
Subdivision Ridge Northlake Ph 1
MLS Listing ID 20803406
Style Traditional
Bedrooms 5
Full Baths 3
Half Baths 1
HOA Fees $371/qua
HOA Y/N Mandatory
Year Built 2021
Annual Tax Amount $18,124
Lot Size 7,492 Sqft
Acres 0.172
Property Description
Location
State TX
County Denton
Direction From I35 west go north on Robson Ranch. Turn left on Bedford Road. Home is on the left hand side.
Rooms
Dining Room 2
Interior
Interior Features Built-in Features, Decorative Lighting, Eat-in Kitchen, Granite Counters, Kitchen Island, Multiple Staircases, Open Floorplan, Pantry, Walk-In Closet(s)
Heating Central, Fireplace(s)
Cooling Central Air
Fireplaces Number 1
Fireplaces Type Living Room
Appliance Dishwasher, Disposal, Gas Cooktop, Microwave, Tankless Water Heater
Heat Source Central, Fireplace(s)
Exterior
Garage Spaces 3.0
Utilities Available Co-op Electric, Concrete, Curbs, Electricity Connected, MUD Sewer, MUD Water, Natural Gas Available, Sidewalk
Total Parking Spaces 3
Garage Yes
Building
Story Two
Level or Stories Two
Schools
Elementary Schools Jane Ruestmann
Middle Schools Argyle
High Schools Argyle
School District Argyle Isd
Others
Ownership Joseph Jammoua
Acceptable Financing Cash, Conventional, FHA, VA Loan
Listing Terms Cash, Conventional, FHA, VA Loan

"My job is to find and attract mastery-based agents to the office, protect the culture, and make sure everyone is happy! "

