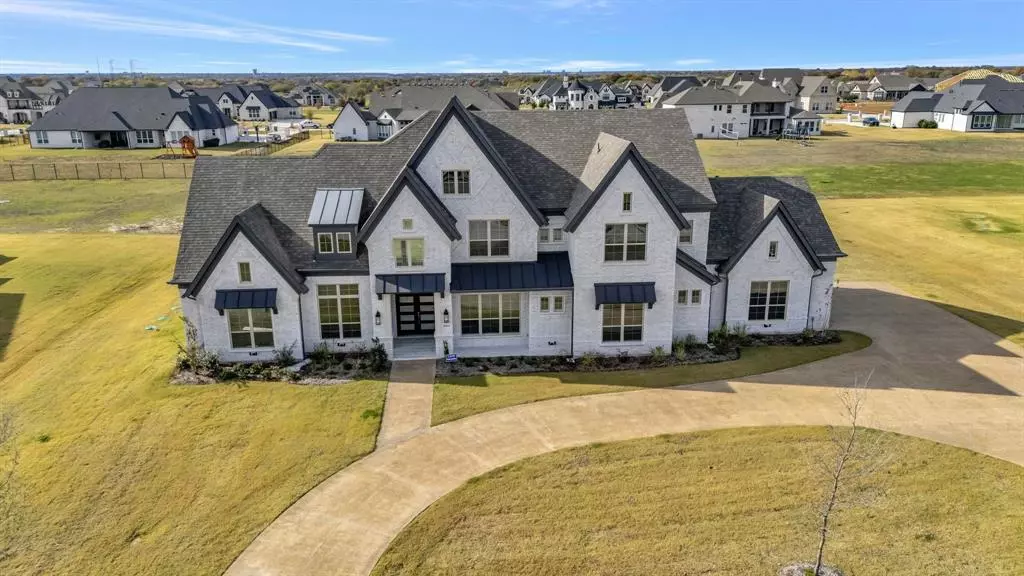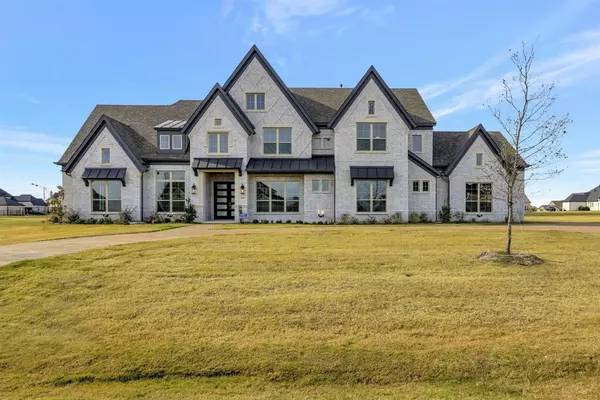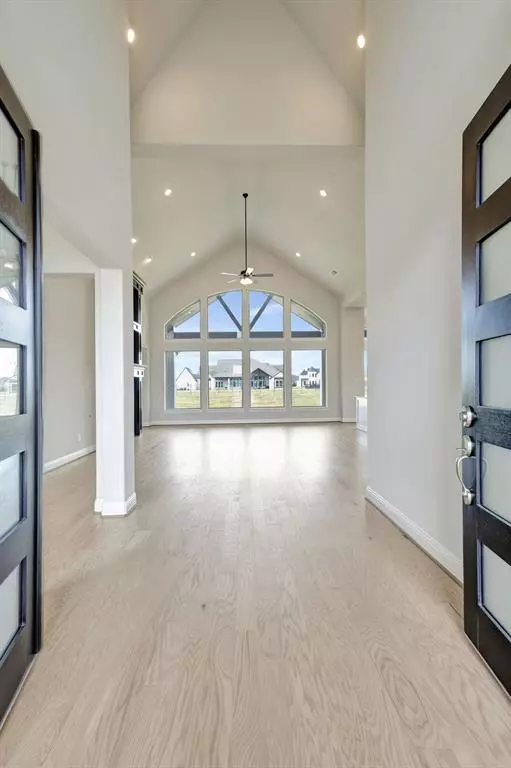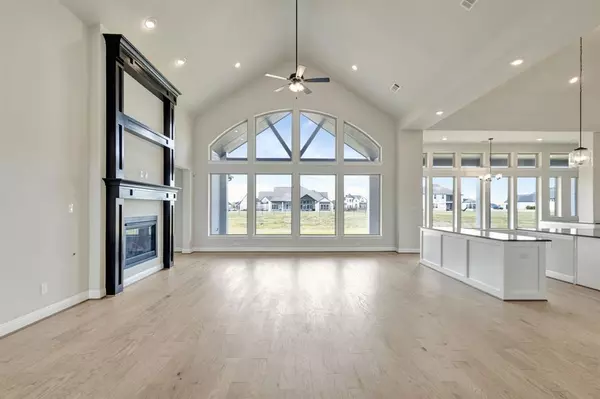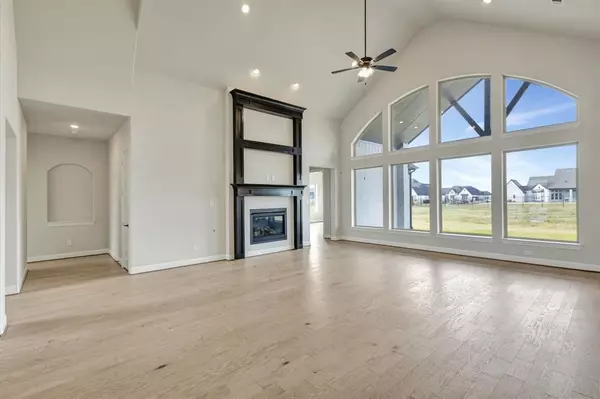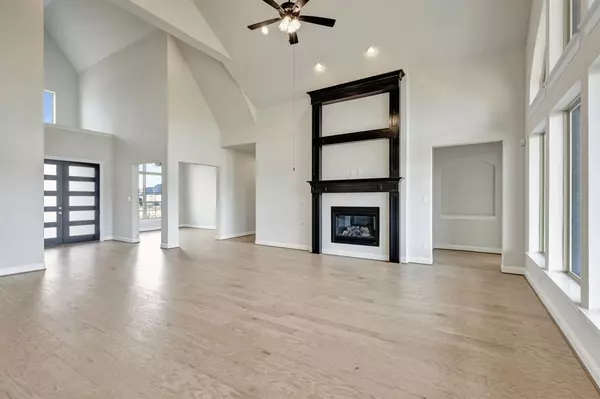5 Beds
5 Baths
4,762 SqFt
5 Beds
5 Baths
4,762 SqFt
OPEN HOUSE
Sat Jan 18, 2:00pm - 4:00pm
Sun Jan 19, 2:00pm - 4:00pm
Key Details
Property Type Single Family Home
Sub Type Single Family Residence
Listing Status Active
Purchase Type For Sale
Square Footage 4,762 sqft
Price per Sqft $356
Subdivision Whitestone Estates Ph 1
MLS Listing ID 20790379
Style Contemporary/Modern
Bedrooms 5
Full Baths 5
HOA Fees $1,350/ann
HOA Y/N Mandatory
Year Built 2024
Lot Size 1.011 Acres
Acres 1.011
Property Description
Step inside to find a chef's dream kitchen, complete with double islands, a generously sized pantry, and premium finishes. The master suite is a true retreat, featuring a Hollywood-style soaking tub and ample space to unwind. A cozy media room with sliding barn doors provides the perfect spot for movie nights, while the expansive upstairs game room offers fun for everyone.
The home's thoughtful design extends outdoors, with a covered patio spanning the entire back of the house, perfect for entertaining or relaxing, complete with a gas outlet for grilling. The 3-car garage ensures plenty of storage and parking.
Located in a highly sought-after neighborhood, this home combines luxury, privacy, and functionality, making it an exceptional find for discerning buyers.
Location
State TX
County Collin
Community Other
Direction Use GPS
Rooms
Dining Room 2
Interior
Interior Features Cable TV Available, Cathedral Ceiling(s), Decorative Lighting, Eat-in Kitchen, Flat Screen Wiring, In-Law Suite Floorplan, Open Floorplan, Pantry, Smart Home System, Vaulted Ceiling(s), Walk-In Closet(s)
Heating Central, ENERGY STAR Qualified Equipment, ENERGY STAR/ACCA RSI Qualified Installation, Fireplace(s), Natural Gas
Cooling Attic Fan, Ceiling Fan(s), Central Air, Electric, ENERGY STAR Qualified Equipment, Zoned
Flooring Carpet, Ceramic Tile, Engineered Wood
Fireplaces Number 1
Fireplaces Type Gas, Gas Logs
Appliance Dishwasher, Disposal, Electric Oven, Gas Cooktop, Tankless Water Heater, Vented Exhaust Fan
Heat Source Central, ENERGY STAR Qualified Equipment, ENERGY STAR/ACCA RSI Qualified Installation, Fireplace(s), Natural Gas
Laundry Electric Dryer Hookup, Utility Room, Full Size W/D Area, Washer Hookup
Exterior
Exterior Feature Other
Garage Spaces 3.0
Fence None
Community Features Other
Utilities Available Aerobic Septic, City Water, Co-op Electric, Electricity Available, Individual Gas Meter
Roof Type Composition,Metal,Shingle
Total Parking Spaces 3
Garage Yes
Building
Lot Description Acreage, Cul-De-Sac, Few Trees
Story Two
Foundation Slab
Level or Stories Two
Structure Type Block
Schools
Elementary Schools Hickey
Middle Schools Bowman
High Schools Williams
School District Plano Isd
Others
Ownership Dr. Imran Baig and Haq Sana
Acceptable Financing Cash, Conventional, FHA, VA Loan
Listing Terms Cash, Conventional, FHA, VA Loan

"My job is to find and attract mastery-based agents to the office, protect the culture, and make sure everyone is happy! "

