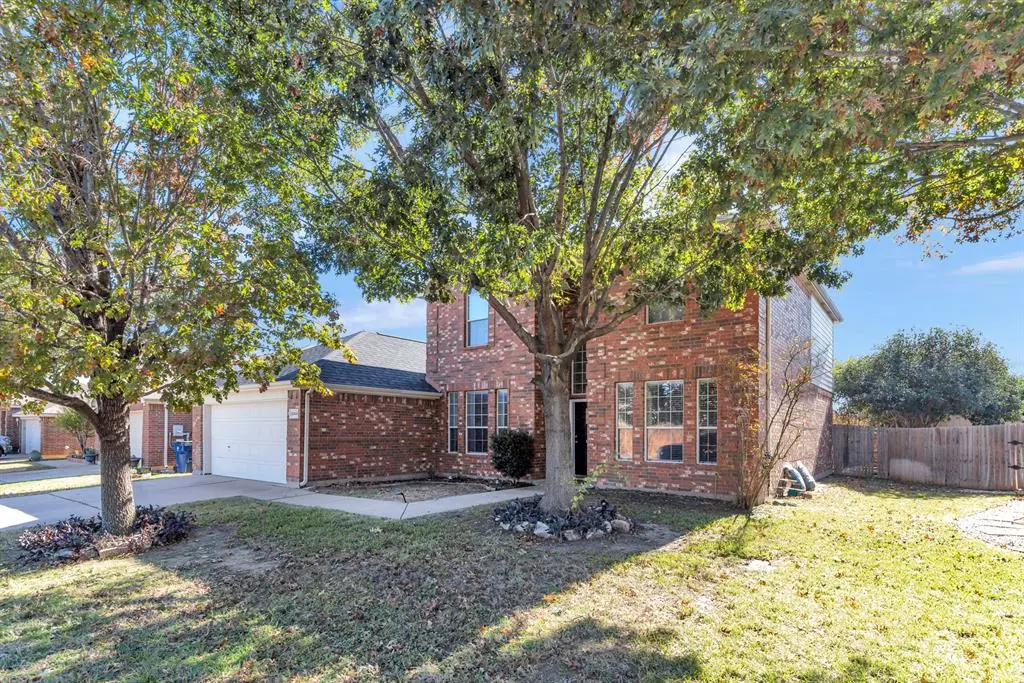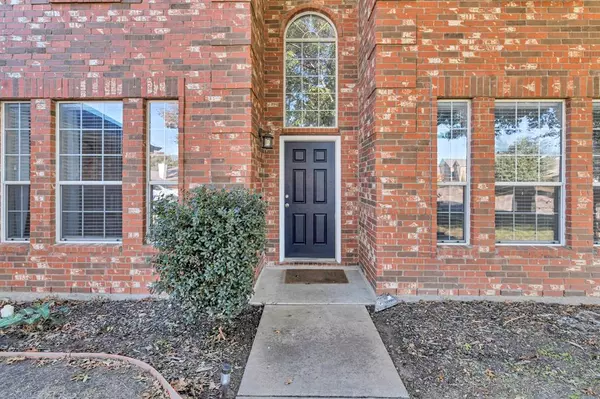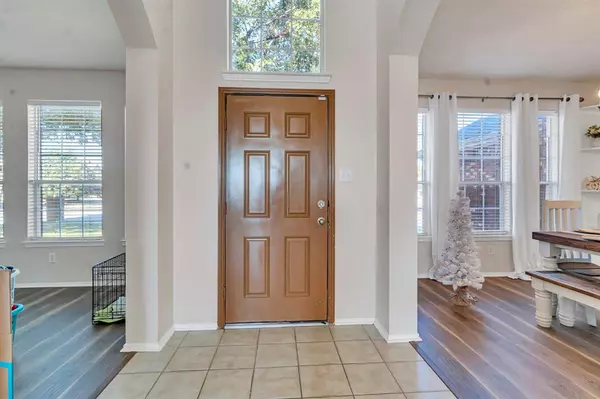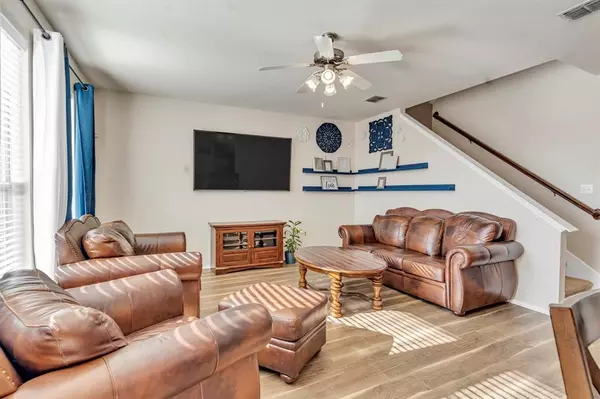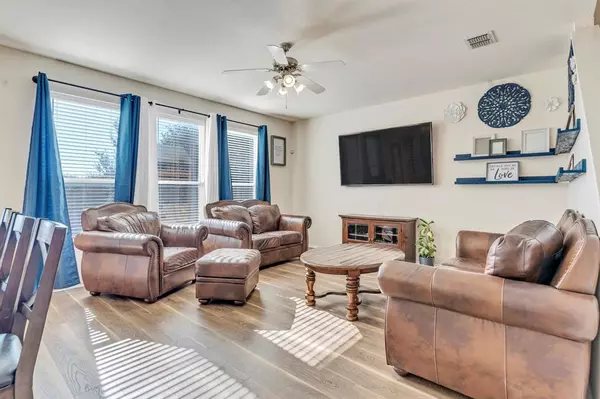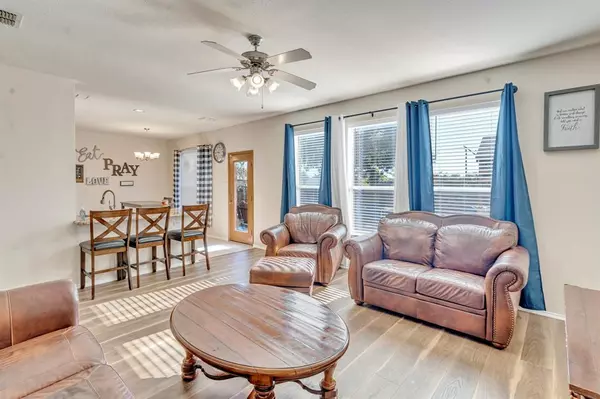4 Beds
3 Baths
2,581 SqFt
4 Beds
3 Baths
2,581 SqFt
Key Details
Property Type Single Family Home
Sub Type Single Family Residence
Listing Status Active Option Contract
Purchase Type For Sale
Square Footage 2,581 sqft
Price per Sqft $127
Subdivision Creekside
MLS Listing ID 20789133
Style Traditional
Bedrooms 4
Full Baths 2
Half Baths 1
HOA Fees $125/qua
HOA Y/N Mandatory
Year Built 2006
Annual Tax Amount $8,900
Lot Size 6,708 Sqft
Acres 0.154
Property Description
The home boasts a generously sized primary suite, complete with a freshly remodeled en-suite bathroom featuring updated finishes and plenty of space for relaxation. The additional three bedrooms are well-appointed and offer ample closet space, making them perfect for family, guests, or a home office.
The backyard has a custom-built playground for endless hours of fun. The home is ideally located in a family-friendly neighborhood that includes access to two private community pools, a splashpad, and a playground, offering plenty of outdoor recreation options.
This home combines comfort, style, and community amenities, making it the perfect place for your family to call home. With recent upgrades and meticulous attention to detail, this home is move-in ready and waiting for you to make it your own.
Location
State TX
County Tarrant
Direction Go south on I-35W toward Waco. At Exit 39, go right on the ramp for FM-1187 toward McAlister Rd. Rendon-Crowley Rd. Turn right onto W Rendon Crowley Rd FM-1187 toward Rendon-Crowley Rd. Turn right onto Horn St. Then immediately turn left onto Oarlock St. Arrive at 1044 Oarlock Drive.
Rooms
Dining Room 2
Interior
Interior Features Cable TV Available, Eat-in Kitchen, High Speed Internet Available
Heating Central, Natural Gas
Cooling Central Air, Electric
Flooring Carpet, Ceramic Tile, Laminate
Appliance Dishwasher, Disposal, Electric Range, Microwave, Vented Exhaust Fan
Heat Source Central, Natural Gas
Exterior
Garage Spaces 2.0
Utilities Available Asphalt, City Sewer, City Water, Individual Water Meter
Roof Type Composition
Total Parking Spaces 2
Garage Yes
Building
Story Two
Foundation Slab
Level or Stories Two
Structure Type Brick
Schools
Elementary Schools Bess Race
Middle Schools Stevens
High Schools Crowley
School District Crowley Isd
Others
Ownership Ontario D Williams

"My job is to find and attract mastery-based agents to the office, protect the culture, and make sure everyone is happy! "

