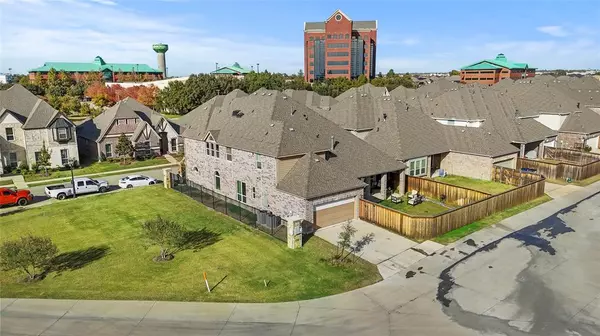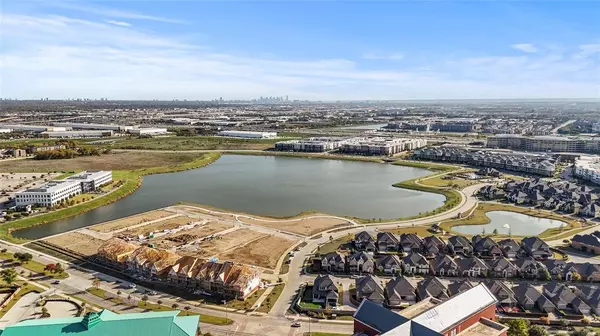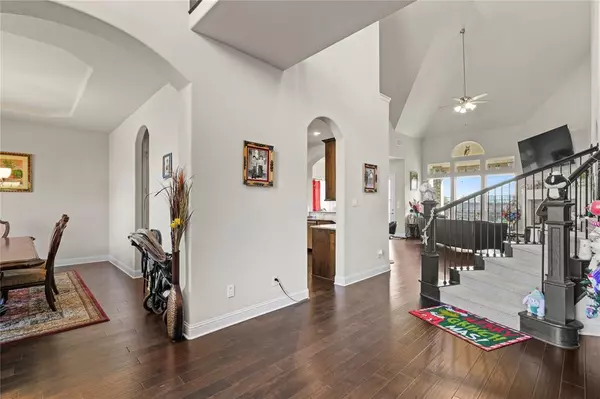
6 Beds
4 Baths
4,173 SqFt
6 Beds
4 Baths
4,173 SqFt
OPEN HOUSE
Sat Dec 07, 12:00pm - 3:00pm
Sun Dec 08, 1:00pm - 4:00pm
Key Details
Property Type Single Family Home
Sub Type Single Family Residence
Listing Status Active
Purchase Type For Sale
Square Footage 4,173 sqft
Price per Sqft $222
Subdivision Brighton Add
MLS Listing ID 20787414
Bedrooms 6
Full Baths 3
Half Baths 1
HOA Fees $245/qua
HOA Y/N Mandatory
Year Built 2019
Annual Tax Amount $17,900
Lot Size 6,359 Sqft
Acres 0.146
Property Description
Step inside to find hardwood floors throughout the first floor, complementing the open and functional floor plan. Soaring high ceilings and expansive windows fill the space with natural light. As you step inside, you are greeted by a breathtaking dining room that sets the tone for the elegance throughout the home. The adjacent chef’s dream kitchen boasts glass-front cabinets, a built-in stove, a walk-in pantry, and a breakfast bar, combining style with functionality. The open layout flows seamlessly into the main living area, where a beautiful fireplace serves as a cozy and inviting focal point, perfect for gatherings or quiet evenings at home. Upstairs, enjoy the convenience of a dedicated home theater, ideal for cozy nights or entertaining guests.
Modern finishes enhance the bright and inviting atmosphere, while a state-of-the-art security system and cameras provide peace of mind. Outside, the tranquil neighborhood offers easy access to local amenities, dining, and shopping, ensuring the perfect balance of comfort and convenience.
Don’t miss this opportunity to own a home that truly has it all. Schedule your showing today and experience the luxury and charm of your future home!
Location
State TX
County Dallas
Direction use GPS for proper driving directions
Rooms
Dining Room 2
Interior
Interior Features Built-in Features, Central Vacuum, Granite Counters, Kitchen Island, Open Floorplan, Pantry, Walk-In Closet(s), Wet Bar
Heating Central, Electric, Fireplace(s)
Cooling Ceiling Fan(s), Central Air, Electric
Flooring Hardwood
Fireplaces Number 1
Fireplaces Type Gas, Glass Doors
Equipment Home Theater
Appliance Built-in Gas Range, Dishwasher, Dryer, Gas Oven, Microwave, Refrigerator, Vented Exhaust Fan, Washer
Heat Source Central, Electric, Fireplace(s)
Exterior
Garage Spaces 2.0
Fence Back Yard, Fenced, Wood
Utilities Available City Sewer, City Water, Sidewalk
Roof Type Shingle
Total Parking Spaces 1
Garage Yes
Building
Story Two
Foundation Slab
Level or Stories Two
Schools
Elementary Schools Landry
Middle Schools Bush
High Schools Ranchview
School District Carrollton-Farmers Branch Isd
Others
Ownership Public Records
Acceptable Financing Cash, Conventional, FHA, VA Loan, Other
Listing Terms Cash, Conventional, FHA, VA Loan, Other


"My job is to find and attract mastery-based agents to the office, protect the culture, and make sure everyone is happy! "






