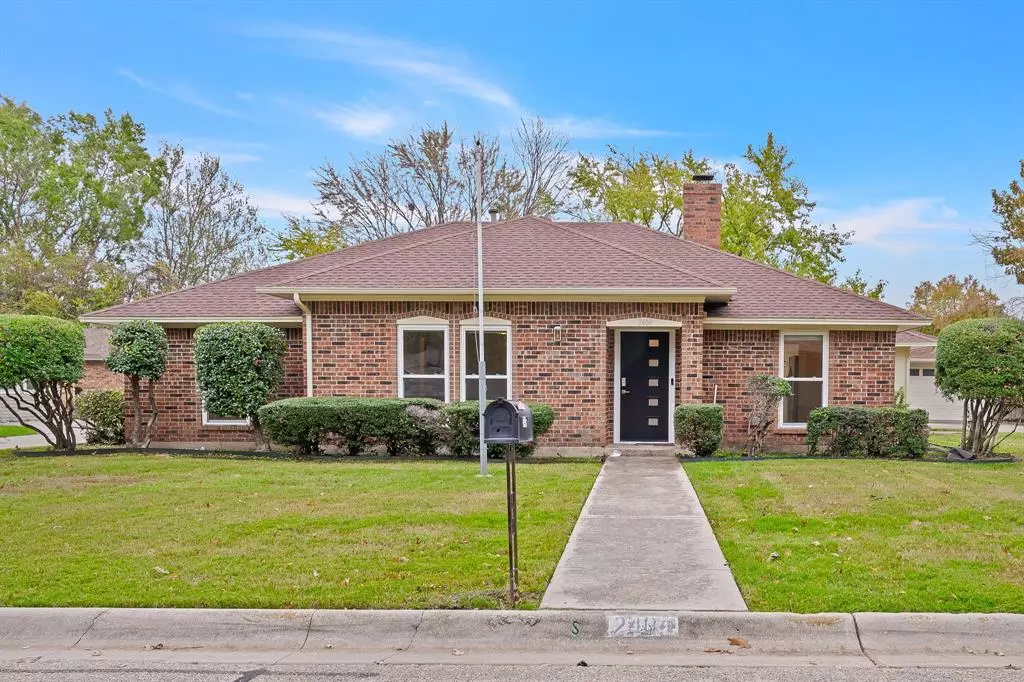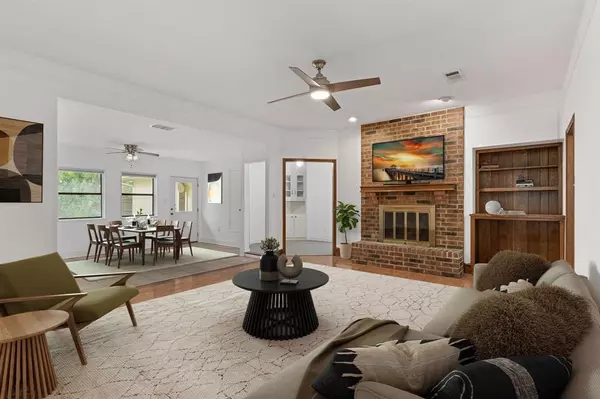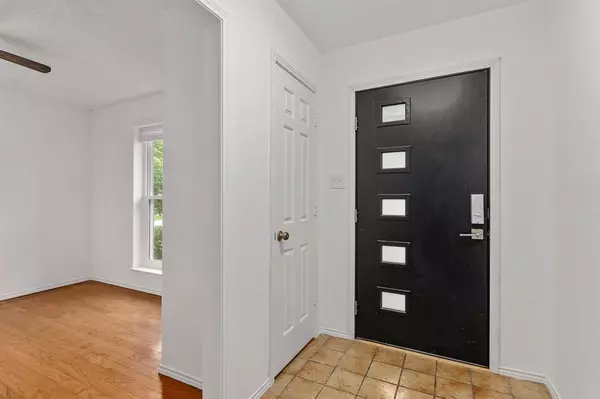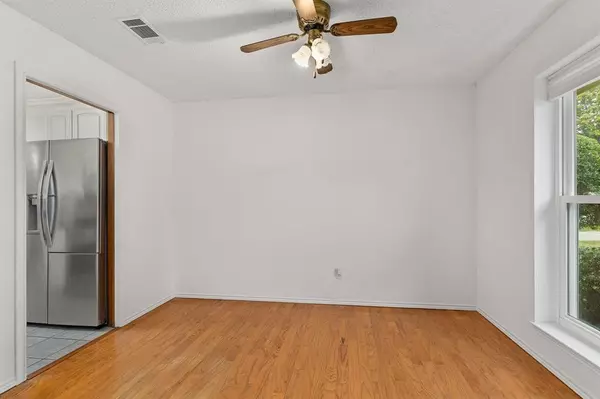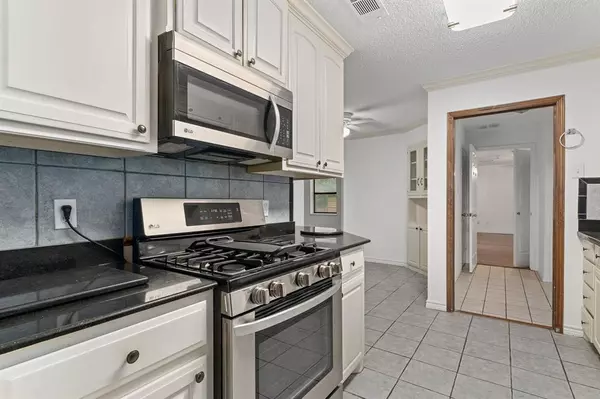4 Beds
3 Baths
2,012 SqFt
4 Beds
3 Baths
2,012 SqFt
Key Details
Property Type Single Family Home
Sub Type Single Family Residence
Listing Status Active Contingent
Purchase Type For Sale
Square Footage 2,012 sqft
Price per Sqft $192
Subdivision Kingston Trace Sec 2
MLS Listing ID 20784818
Style Ranch
Bedrooms 4
Full Baths 3
HOA Y/N None
Year Built 1983
Annual Tax Amount $6,817
Lot Size 10,802 Sqft
Acres 0.248
Property Description
Location
State TX
County Denton
Direction From 377, turn on Nottingham Drive, turn on Windsor, turn on Dunes, turn on Kingston Trace
Rooms
Dining Room 2
Interior
Interior Features Built-in Features, Cable TV Available, Decorative Lighting, Eat-in Kitchen, Granite Counters, High Speed Internet Available, Open Floorplan
Heating Central
Cooling Ceiling Fan(s), Central Air
Flooring Carpet, Ceramic Tile, Engineered Wood
Fireplaces Number 1
Fireplaces Type Wood Burning
Appliance Dishwasher, Disposal, Gas Cooktop, Microwave, Refrigerator
Heat Source Central
Laundry Utility Room, Full Size W/D Area
Exterior
Exterior Feature Private Entrance, Private Yard
Garage Spaces 2.0
Fence Fenced
Pool In Ground
Utilities Available City Sewer, City Water, Electricity Available
Roof Type Composition
Total Parking Spaces 2
Garage Yes
Private Pool 1
Building
Story One
Foundation Slab
Level or Stories One
Schools
Elementary Schools Nette Shultz
Middle Schools Strickland
High Schools Ryan H S
School District Denton Isd
Others
Ownership Individual
Acceptable Financing Cash, Conventional, FHA, VA Loan, Other
Listing Terms Cash, Conventional, FHA, VA Loan, Other

"My job is to find and attract mastery-based agents to the office, protect the culture, and make sure everyone is happy! "

