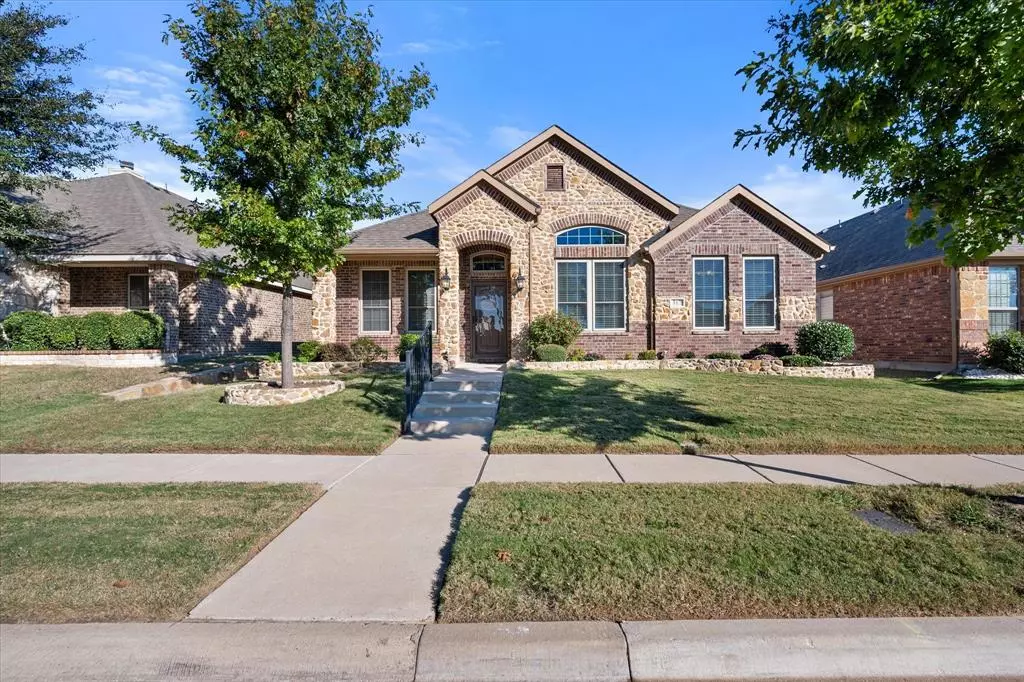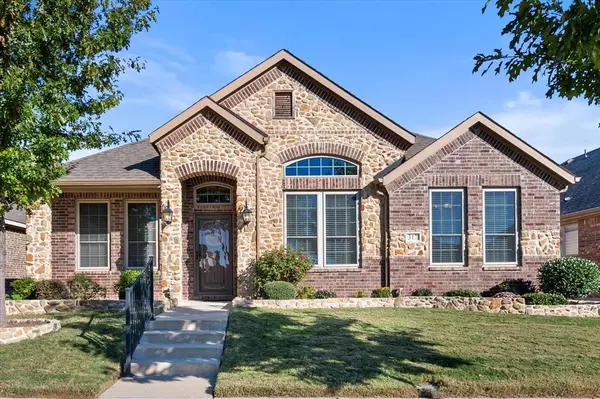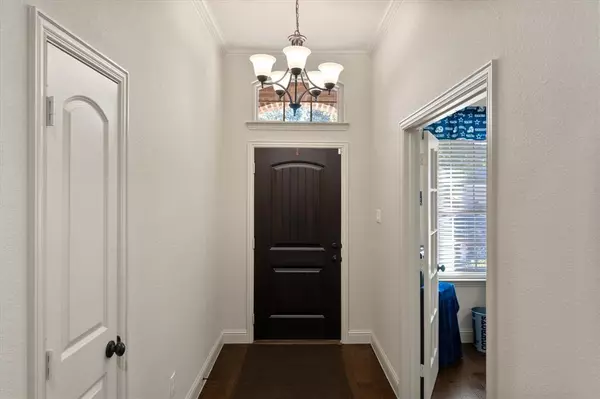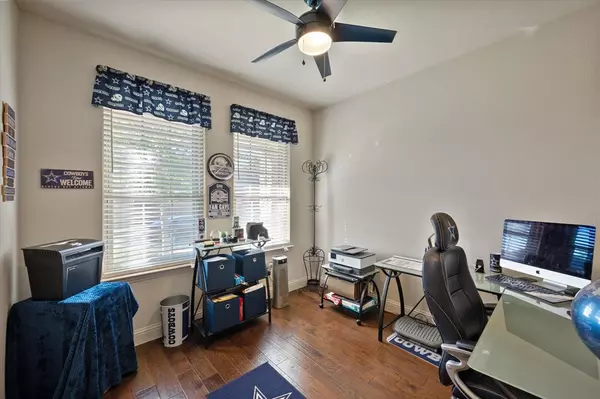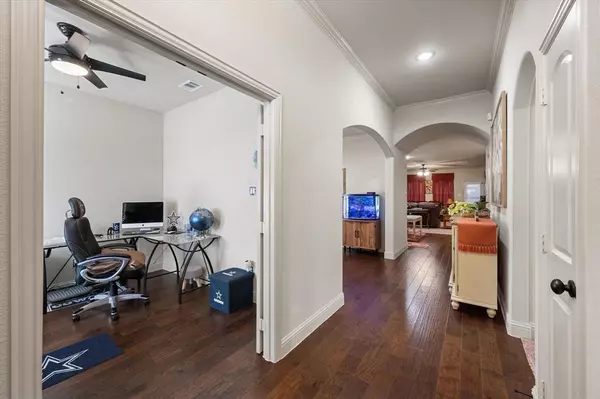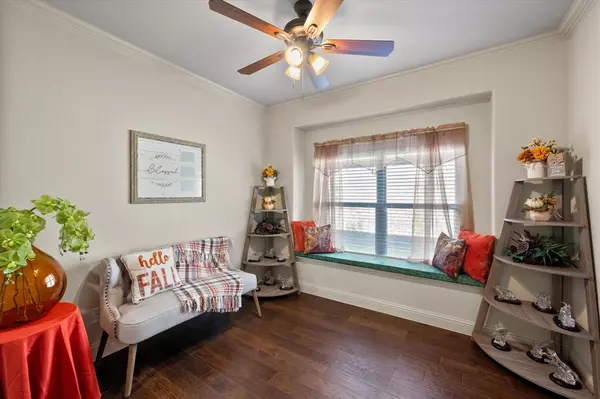
4 Beds
2 Baths
2,031 SqFt
4 Beds
2 Baths
2,031 SqFt
Key Details
Property Type Single Family Home
Sub Type Single Family Residence
Listing Status Active
Purchase Type For Sale
Square Footage 2,031 sqft
Price per Sqft $209
Subdivision Harmony Ph 3
MLS Listing ID 20780617
Style Traditional
Bedrooms 4
Full Baths 2
HOA Fees $600/ann
HOA Y/N Mandatory
Year Built 2018
Annual Tax Amount $7,468
Lot Size 5,662 Sqft
Acres 0.13
Property Description
Featuring 4 generously sized bedrooms, 2 inviting living areas, and a private office, space will never be a concern. The heart of the home is the kitchen, featuring a massive island that overlooks the open floor plan, making it ideal for entertaining or staying connected with family. Cozy up by the fireplace in the main living room on those chilly nights, creating memories that will last a lifetime.
Step outside to discover your private oasis: a HUGE enclosed patio complete with electricity and ceiling fans, perfect for year-round enjoyment. The large backyard also includes a spacious shed, providing ample storage or the potential for a creative workspace.
Whether you're entertaining, unwinding, or simply enjoying life, this home has it all. Don’t miss your chance to make it yours!
Location
State TX
County Ellis
Direction From I-35E South, exit 412, head right on the ramp for S Beckley Rd toward Bear Creek Rd. Road name changes to N Industrial Blvd. Turn right onto Tiffany Ln. Turn left onto Melody Way. Turn right. Arrive at your destination on the left.
Rooms
Dining Room 1
Interior
Interior Features Cable TV Available, High Speed Internet Available, Kitchen Island, Open Floorplan, Other
Heating Electric
Cooling Ceiling Fan(s), Central Air
Flooring Carpet, Ceramic Tile, Luxury Vinyl Plank
Fireplaces Number 1
Fireplaces Type Living Room
Appliance Dishwasher, Disposal, Electric Cooktop, Electric Oven, Microwave
Heat Source Electric
Laundry Full Size W/D Area
Exterior
Garage Spaces 2.0
Fence Back Yard, Wood
Utilities Available Cable Available, City Sewer, City Water, Curbs, Sidewalk
Roof Type Composition
Total Parking Spaces 2
Garage Yes
Building
Lot Description Few Trees, Interior Lot, Landscaped
Story One
Foundation Slab
Level or Stories One
Structure Type Brick,Stone Veneer,Other
Schools
Elementary Schools Russell Schupmann
Middle Schools Red Oak
High Schools Red Oak
School District Red Oak Isd
Others
Ownership See Tax
Acceptable Financing Cash, Conventional, FHA, VA Loan
Listing Terms Cash, Conventional, FHA, VA Loan


"My job is to find and attract mastery-based agents to the office, protect the culture, and make sure everyone is happy! "

