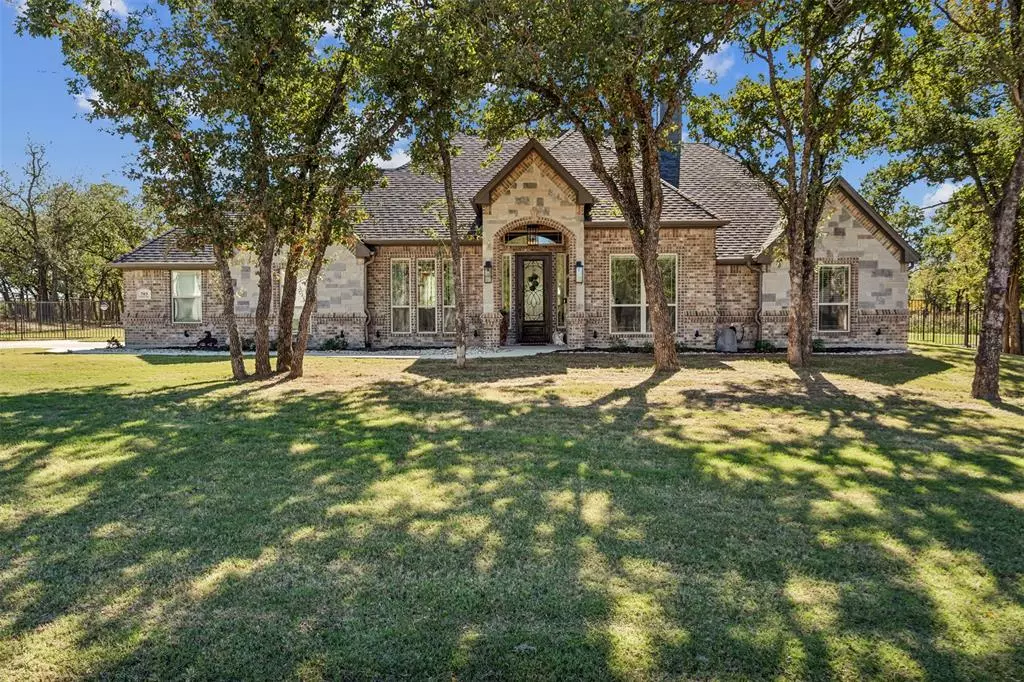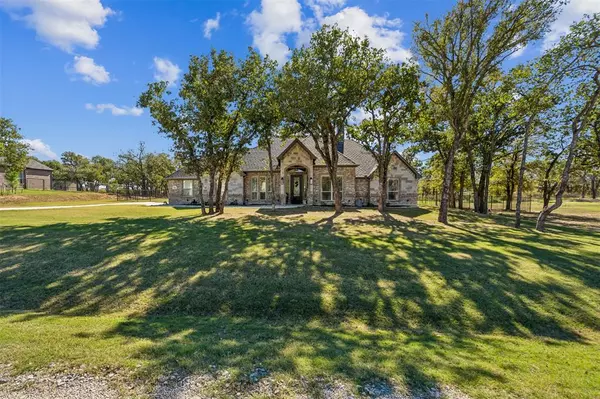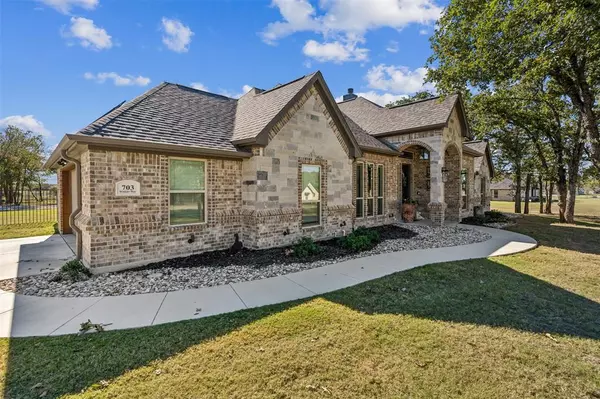
4 Beds
2 Baths
2,243 SqFt
4 Beds
2 Baths
2,243 SqFt
Key Details
Property Type Single Family Home
Sub Type Single Family Residence
Listing Status Active
Purchase Type For Sale
Square Footage 2,243 sqft
Price per Sqft $247
Subdivision Bittersweet Spgs Pc
MLS Listing ID 20778118
Style Ranch,Traditional
Bedrooms 4
Full Baths 2
HOA Y/N None
Year Built 2021
Annual Tax Amount $7,950
Lot Size 1.194 Acres
Acres 1.194
Property Description
The modern kitchen is a true centerpiece, with sleek cabinetry, generous counter space, and high-quality appliances that will delight any home chef. The four bedrooms are generously sized, with the master suite serving as a peaceful retreat, complete with a luxurious en-suite bathroom for added privacy and comfort.
One of the standout features of this property is its solar panels, which help reduce energy costs and promote sustainability—keeping your home efficient and eco-friendly year-round. Plus, with NO HOA, you have the freedom to enjoy your space without restrictive rules, perfect for those seeking a bit more independence.
Step outside, and you’ll find a covered patio designed for outdoor living, featuring a charming outdoor fireplace—an ideal setting for cozy evenings with family or friends. The expansive 1-acre lot offers endless possibilities for gardening, outdoor activities, or even building your dream pool or workshop.
Located in a peaceful neighborhood yet just minutes away from schools, shopping, and major commuter routes, this home offers the best of both worlds: a tranquil setting with convenient access to all the essentials. Don't miss your opportunity to own this exceptional home with a perfect blend of style, space, and sustainability.
Location
State TX
County Parker
Direction GPS Friendly.
Rooms
Dining Room 2
Interior
Interior Features Built-in Features, Cable TV Available, Decorative Lighting, Double Vanity, Eat-in Kitchen, Flat Screen Wiring, Granite Counters, High Speed Internet Available, Kitchen Island, Open Floorplan, Vaulted Ceiling(s), Walk-In Closet(s)
Heating Central, Electric, ENERGY STAR Qualified Equipment
Cooling Ceiling Fan(s), Central Air, Electric, ENERGY STAR Qualified Equipment
Flooring Carpet, Tile
Fireplaces Number 2
Fireplaces Type Brick, Outside, Wood Burning
Equipment Irrigation Equipment
Appliance Dishwasher, Disposal, Electric Cooktop, Electric Oven, Electric Water Heater, Microwave
Heat Source Central, Electric, ENERGY STAR Qualified Equipment
Laundry Electric Dryer Hookup, Utility Room, Full Size W/D Area, Washer Hookup, On Site
Exterior
Exterior Feature Covered Patio/Porch, Garden(s), Rain Gutters, Lighting
Garage Spaces 2.0
Fence Fenced, Metal
Utilities Available All Weather Road, Asphalt, Co-op Water, Electricity Connected, Individual Water Meter, Septic
Roof Type Composition
Total Parking Spaces 2
Garage Yes
Building
Lot Description Cleared, Few Trees, Landscaped, Lrg. Backyard Grass
Story One
Foundation Slab
Level or Stories One
Structure Type Brick,Rock/Stone
Schools
Elementary Schools Springtown
Middle Schools Springtown
High Schools Springtown
School District Springtown Isd
Others
Restrictions Deed
Ownership Landix & Esther Turner
Acceptable Financing Cash, Conventional, FHA, VA Loan
Listing Terms Cash, Conventional, FHA, VA Loan
Special Listing Condition Deed Restrictions


"My job is to find and attract mastery-based agents to the office, protect the culture, and make sure everyone is happy! "






