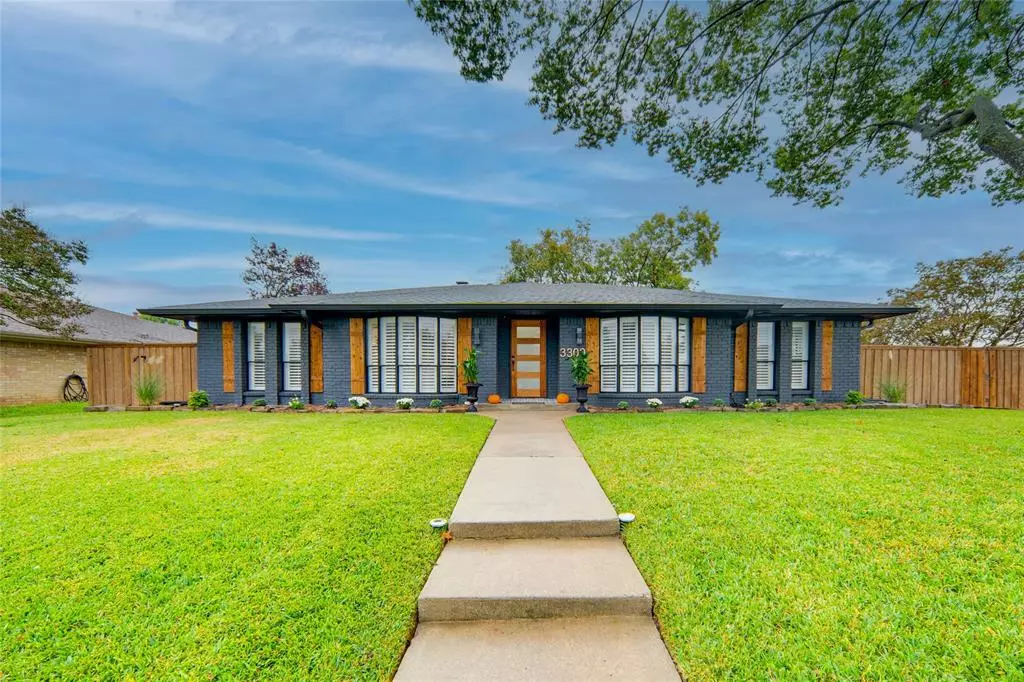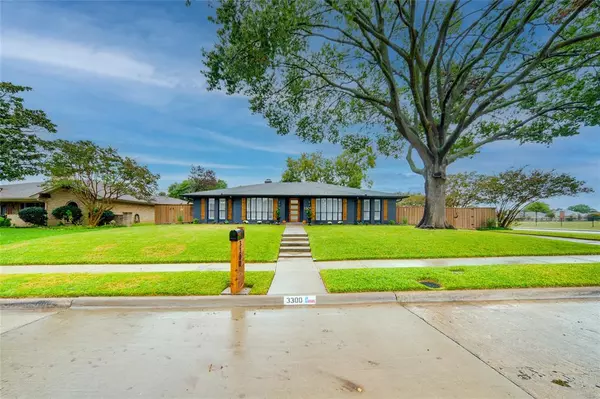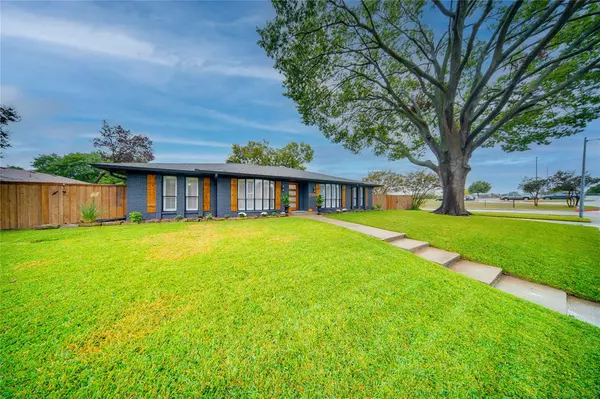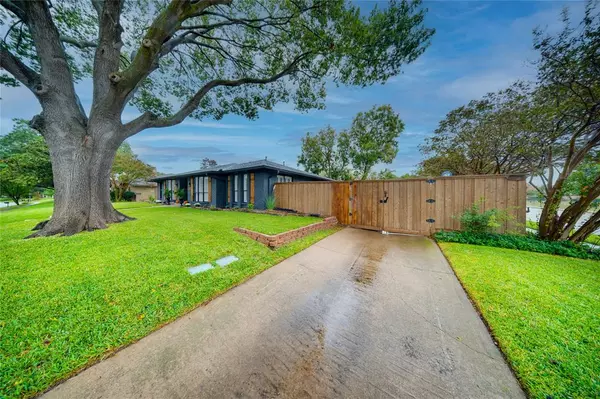
4 Beds
3 Baths
2,364 SqFt
4 Beds
3 Baths
2,364 SqFt
Key Details
Property Type Single Family Home
Sub Type Single Family Residence
Listing Status Active
Purchase Type For Sale
Square Footage 2,364 sqft
Price per Sqft $243
Subdivision Cloisters 6
MLS Listing ID 20775542
Style Ranch
Bedrooms 4
Full Baths 2
Half Baths 1
HOA Y/N None
Year Built 1974
Annual Tax Amount $6,041
Lot Size 0.260 Acres
Acres 0.26
Property Description
Discover refined living in this stunning 4-bedroom, 2.5-bathroom corner-lot home, showcasing an exquisite backyard and quality craftsmanship. Located within the prestigious Plano Independent School District, this residence masterfully combines traditional elegance with modern design touches.
Step inside to experience vaulted, wood-lined ceilings bathed in natural light, offering views of a spacious botanical backyard oasis. Recently remodeled with meticulous attention to detail, this home features almost entirely brand-new finishes, including hardwood floors, sleek modern tile, and elegant countertops. His and hers vanities and closets as well as a third closet in the master.
Key Features:
• Modern Kitchen: Equipped with new quartz countertops, ample cabinetry, and all brand new appliances.
• Private Guest Suite or Office: Rear suite offering privacy for guests or the ideal home office.
• Spacious Storage and Parking: 8x12 storage shed, two-car garage, additional rear carport, plus driveway parking in front and private RV or boat parking on the side.
• Master Privacy: separate his and hers vanities with private closets plus a third closet in the master for those who love extra privacy and space.
• Outdoor Haven: Expansive backyard perfect for family gatherings and outdoor fun including extra side yard perfect for dog run, batting cage, putting green, or whatever your imagination allows.
Conveniently located just a mile from the Bush Tollway, you’ll enjoy quick access to all of DFW and Collin County. Don’t miss out on this incredible opportunity for luxury and convenience in an ideal location!
Location
State TX
County Collin
Direction W 15th St to Linda Ln to Stanford Dr
Rooms
Dining Room 2
Interior
Interior Features Decorative Lighting, Double Vanity, High Speed Internet Available, Pantry, Wet Bar
Heating Central, Natural Gas
Cooling Central Air, Electric
Flooring Tile, Wood
Fireplaces Number 1
Fireplaces Type Gas Logs
Appliance Dishwasher, Disposal, Dryer, Electric Cooktop, Electric Oven, Microwave
Heat Source Central, Natural Gas
Exterior
Exterior Feature Covered Patio/Porch, Garden(s), RV/Boat Parking, Storage
Garage Spaces 2.0
Carport Spaces 1
Fence Back Yard, Privacy, Wood
Utilities Available City Sewer, City Water
Roof Type Composition
Total Parking Spaces 3
Garage Yes
Building
Lot Description Corner Lot, Sprinkler System
Story One
Foundation Slab
Level or Stories One
Structure Type Brick,Fiber Cement,Wood
Schools
Elementary Schools Jackson
Middle Schools Wilson
High Schools Vines
School District Plano Isd
Others
Ownership Thomas Shaw
Acceptable Financing Cash, Conventional
Listing Terms Cash, Conventional


"My job is to find and attract mastery-based agents to the office, protect the culture, and make sure everyone is happy! "






