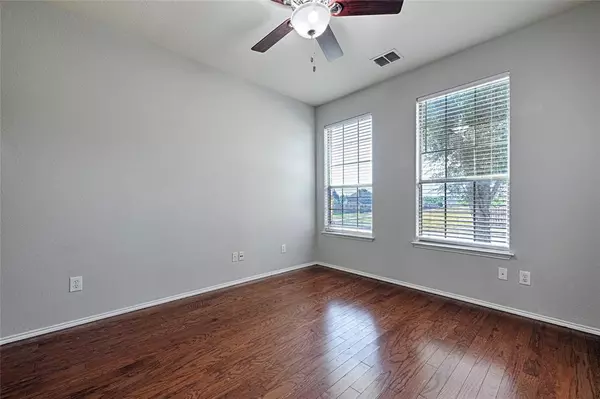
4 Beds
3 Baths
2,994 SqFt
4 Beds
3 Baths
2,994 SqFt
Key Details
Property Type Single Family Home
Sub Type Single Family Residence
Listing Status Active
Purchase Type For Rent
Square Footage 2,994 sqft
Subdivision Chadwick Farms Add
MLS Listing ID 20775173
Bedrooms 4
Full Baths 2
Half Baths 1
HOA Y/N Mandatory
Year Built 2006
Lot Size 5,662 Sqft
Acres 0.13
Property Description
Location
State TX
County Denton
Community Community Pool, Greenbelt, Jogging Path/Bike Path, Playground
Direction See GPS
Rooms
Dining Room 1
Interior
Interior Features Cable TV Available, Eat-in Kitchen, High Speed Internet Available, Walk-In Closet(s)
Heating Central
Cooling Central Air
Flooring Carpet, Ceramic Tile, Luxury Vinyl Plank
Fireplaces Number 1
Fireplaces Type Gas
Appliance Dishwasher, Disposal, Electric Cooktop, Electric Oven
Heat Source Central
Laundry Electric Dryer Hookup, Utility Room, Washer Hookup
Exterior
Garage Spaces 2.0
Fence Fenced, Metal, Privacy, Wood
Community Features Community Pool, Greenbelt, Jogging Path/Bike Path, Playground
Utilities Available City Sewer, City Water, Co-op Electric, Electricity Available, Individual Gas Meter, Sewer Available
Roof Type Composition
Total Parking Spaces 2
Garage Yes
Building
Lot Description Adjacent to Greenbelt, Cleared, Few Trees, Greenbelt, Interior Lot, Landscaped, Park View
Story Two
Level or Stories Two
Structure Type Brick
Schools
Elementary Schools Wayne A Cox
Middle Schools John M Tidwell
High Schools Byron Nelson
School District Northwest Isd
Others
Pets Allowed Yes, Call, Cats OK, Dogs OK
Restrictions No Known Restriction(s),No Restrictions,No Smoking,No Waterbeds
Ownership See Tax
Pets Description Yes, Call, Cats OK, Dogs OK


"My job is to find and attract mastery-based agents to the office, protect the culture, and make sure everyone is happy! "






