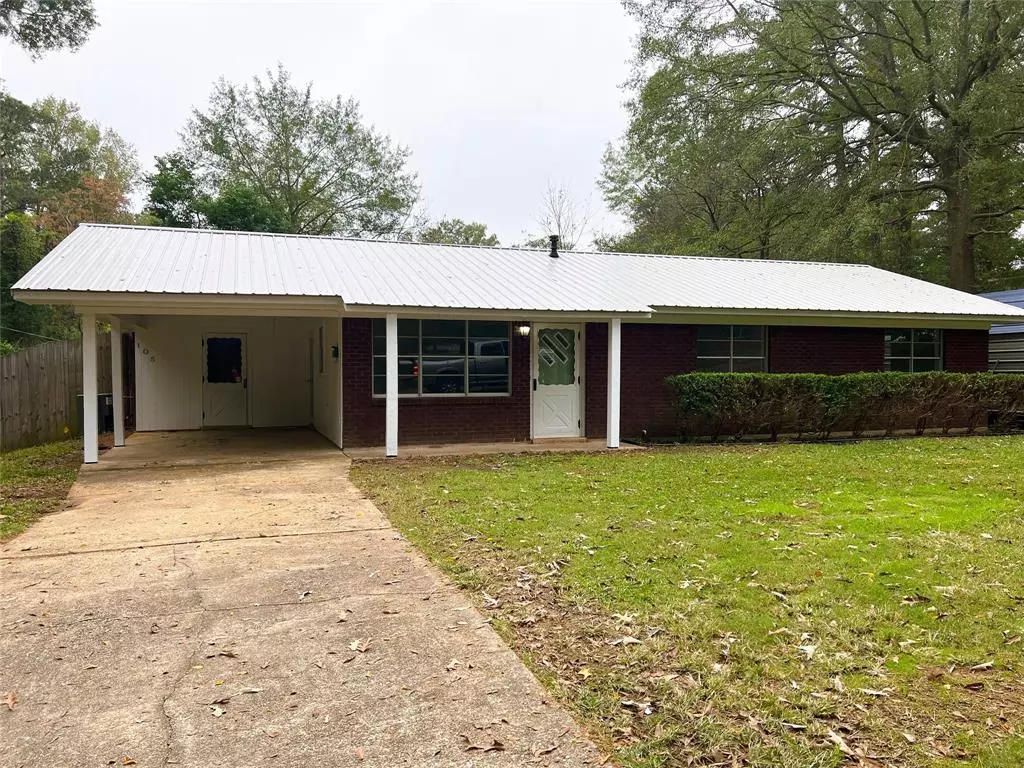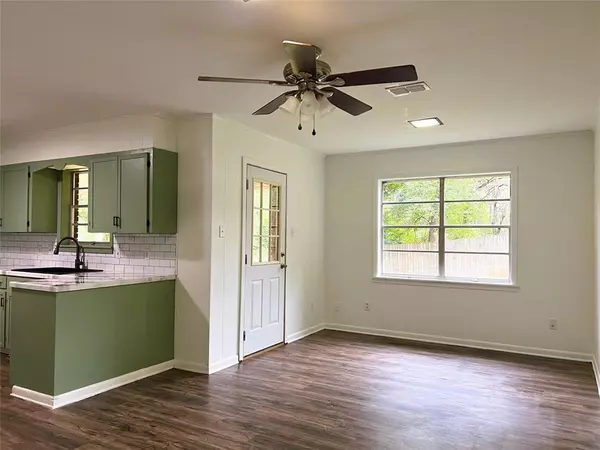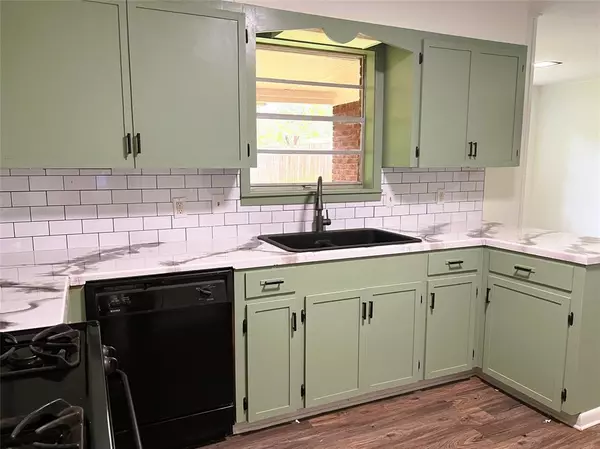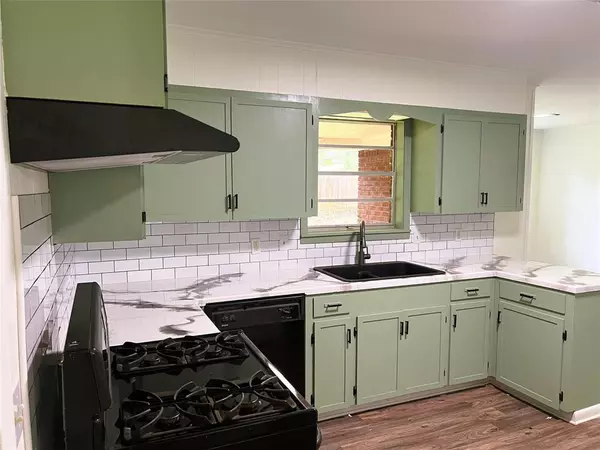
3 Beds
2 Baths
1,289 SqFt
3 Beds
2 Baths
1,289 SqFt
Key Details
Property Type Single Family Home
Sub Type Single Family Residence
Listing Status Pending
Purchase Type For Sale
Square Footage 1,289 sqft
Price per Sqft $84
Subdivision Mcclung Sub
MLS Listing ID 20774367
Style Ranch
Bedrooms 3
Full Baths 1
Half Baths 1
HOA Y/N None
Year Built 1978
Annual Tax Amount $409
Lot Size 0.522 Acres
Acres 0.522
Property Description
Location
State LA
County Claiborne
Direction GPS will take you there
Rooms
Dining Room 1
Interior
Interior Features Eat-in Kitchen, Pantry
Heating Central, Natural Gas
Cooling Ceiling Fan(s)
Flooring Luxury Vinyl Plank
Appliance Dishwasher, Gas Range, Refrigerator
Heat Source Central, Natural Gas
Laundry In Garage, Utility Room
Exterior
Exterior Feature Covered Patio/Porch
Carport Spaces 1
Fence Privacy, Wood
Utilities Available Asphalt, City Sewer, City Water, Individual Gas Meter
Roof Type Metal
Total Parking Spaces 1
Garage No
Building
Story One
Foundation Slab
Level or Stories One
Structure Type Brick
Schools
Elementary Schools Claiborne Psb
Middle Schools Claiborne Psb
High Schools Claiborne Psb
School District Sch.Dist.#13
Others
Restrictions None
Ownership Owner
Acceptable Financing Cash, Conventional, FHA, USDA Loan
Listing Terms Cash, Conventional, FHA, USDA Loan


"My job is to find and attract mastery-based agents to the office, protect the culture, and make sure everyone is happy! "






