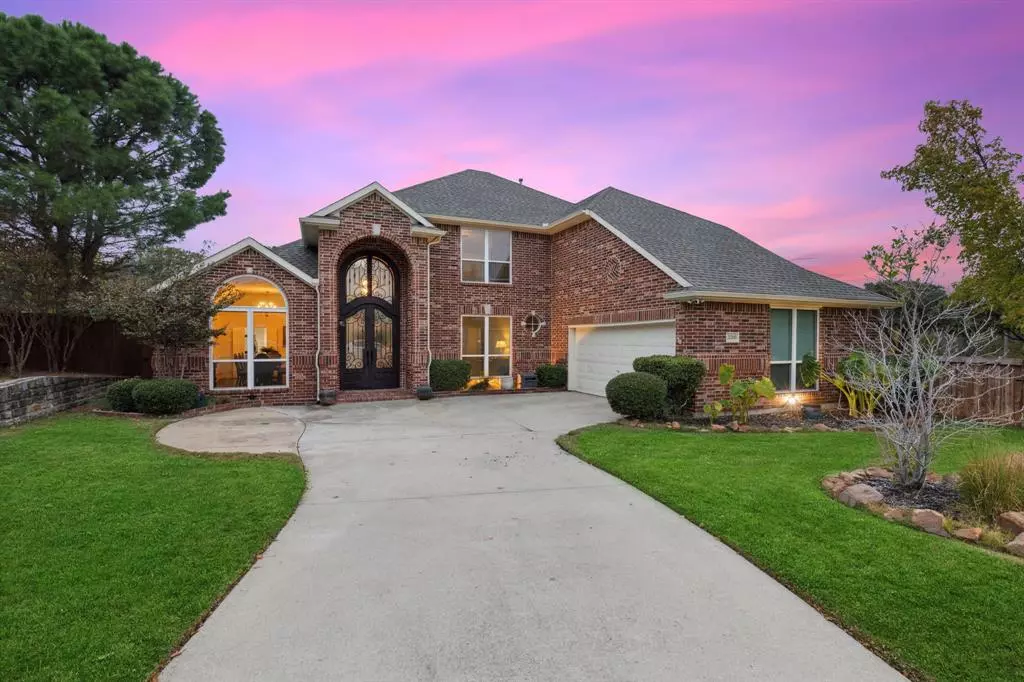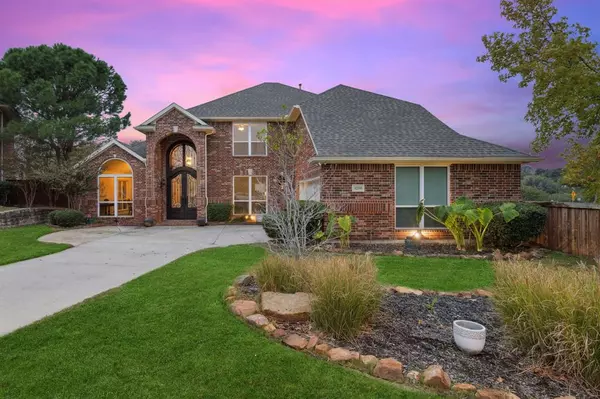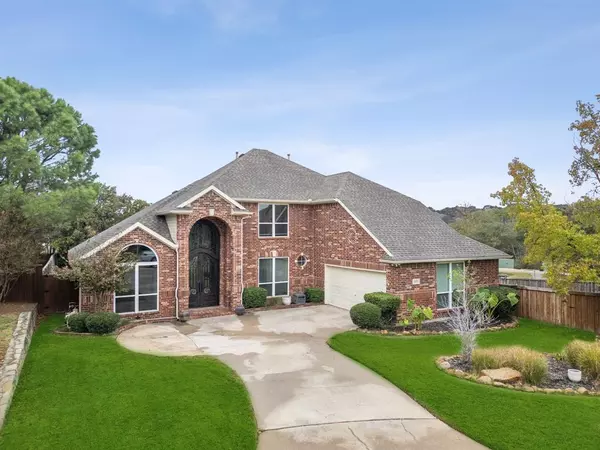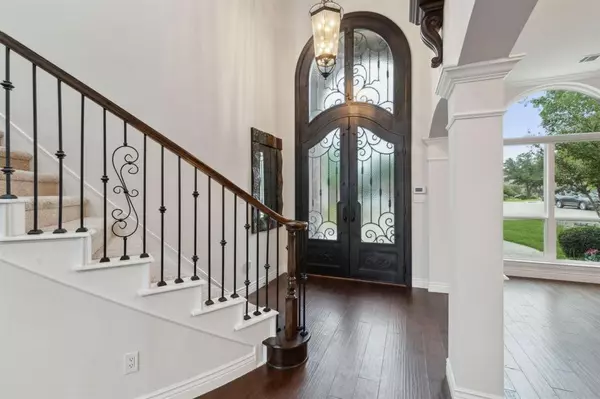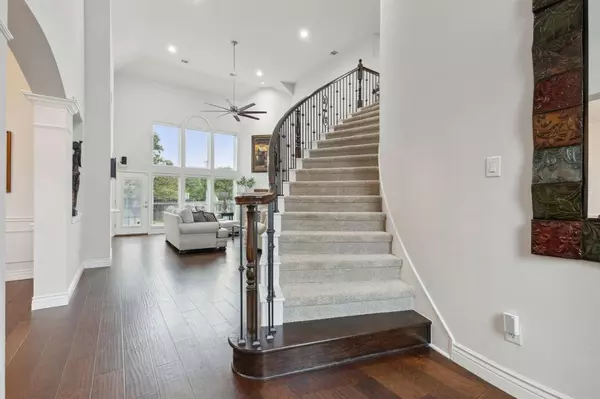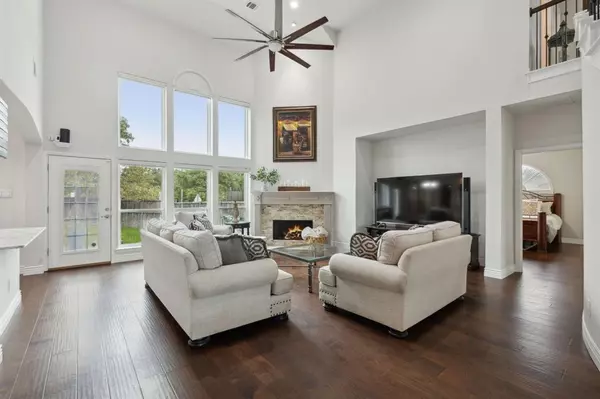4 Beds
3 Baths
3,096 SqFt
4 Beds
3 Baths
3,096 SqFt
OPEN HOUSE
Sun Jan 19, 2:30pm - 4:30pm
Key Details
Property Type Single Family Home
Sub Type Single Family Residence
Listing Status Active
Purchase Type For Sale
Square Footage 3,096 sqft
Price per Sqft $209
Subdivision Highland Shores Ph 12P
MLS Listing ID 20769883
Style Traditional
Bedrooms 4
Full Baths 2
Half Baths 1
HOA Fees $860/ann
HOA Y/N Mandatory
Year Built 1998
Annual Tax Amount $10,204
Lot Size 9,365 Sqft
Acres 0.215
Property Description
The open-concept kitchen is a chef's delight, featuring granite countertops and seamlessly flows into a spacious living room anchored by a beautiful stone fireplace—perfect for gatherings and relaxation. The main floor also boasts a private office, ideal for remote work, and an opulent, newly updated primary bath with quartz counters, separate vanities, new tile flooring, modern hardware and fixtures, and dual closets for ample storage.
Upstairs, discover a large game room with a walk out balcony, along with three generously sized bedrooms, providing flexibility for family and guests alike. Outside, an expansive and private backyard awaits with a custom-covered patio, perfect for entertaining or unwinding in the serene setting.
Highland Shores community offers a wealth of amenities, including a sparkling pool, tennis courts, scenic walking trails, a welcoming clubhouse, and parks. This home combines splendor and convenience, cul-de-sac lot, just 15 miles from DFW Airport, making it an ideal retreat with accessibility to the best of Dallas-Fort Worth. Experience the unmatched quality and lifestyle this Highland Shores gem has to offer!
Location
State TX
County Denton
Community Club House, Community Pool, Jogging Path/Bike Path, Park, Playground, Tennis Court(S)
Direction I35 to FM 407-Justin West, Right on Long Prairie, Right on Highland Shores, Right on Creek Haven, Right on Southwood, Right on Glen Haven.
Rooms
Dining Room 2
Interior
Interior Features Cable TV Available, Decorative Lighting, Vaulted Ceiling(s)
Heating Central, Electric
Cooling Ceiling Fan(s), Central Air, Electric
Flooring Carpet, Ceramic Tile, Wood
Fireplaces Number 1
Fireplaces Type Gas Logs, Gas Starter, Stone
Appliance Dishwasher, Disposal, Electric Cooktop, Electric Oven, Microwave
Heat Source Central, Electric
Laundry Electric Dryer Hookup, Utility Room, Full Size W/D Area, Washer Hookup
Exterior
Exterior Feature Balcony, Rain Gutters
Garage Spaces 2.0
Fence Wood
Community Features Club House, Community Pool, Jogging Path/Bike Path, Park, Playground, Tennis Court(s)
Utilities Available City Sewer, City Water, Curbs, Sidewalk
Roof Type Composition
Total Parking Spaces 2
Garage Yes
Building
Lot Description Cul-De-Sac, Landscaped, Sprinkler System, Subdivision
Story Two
Foundation Slab
Level or Stories Two
Structure Type Brick,Wood
Schools
Elementary Schools Heritage
Middle Schools Briarhill
High Schools Marcus
School District Lewisville Isd
Others
Ownership .Owner of Record
Acceptable Financing Cash, Conventional, FHA, VA Loan
Listing Terms Cash, Conventional, FHA, VA Loan

"My job is to find and attract mastery-based agents to the office, protect the culture, and make sure everyone is happy! "

