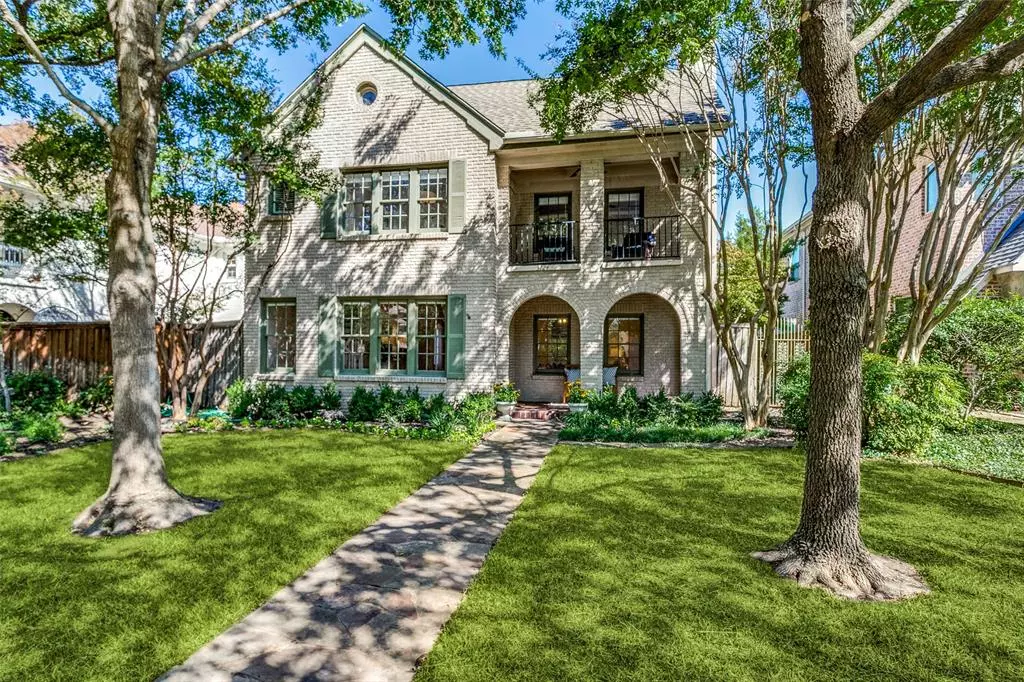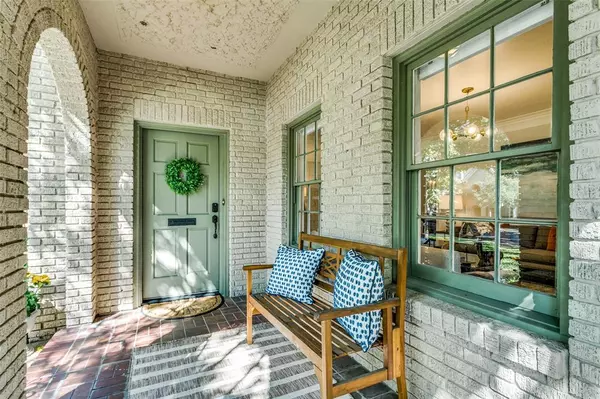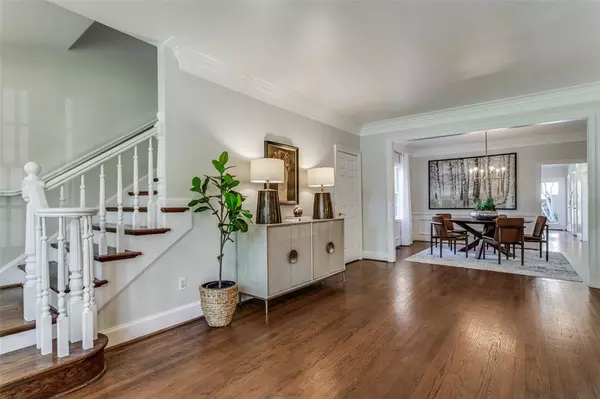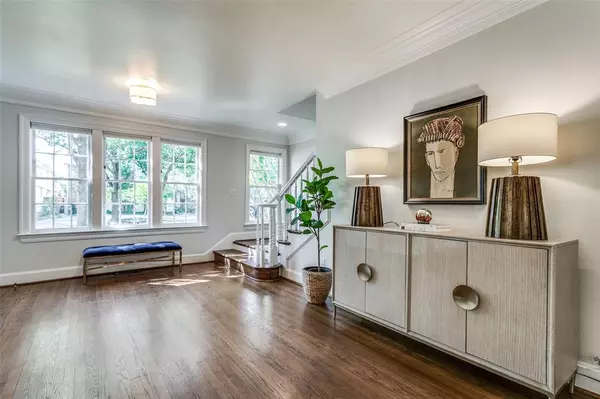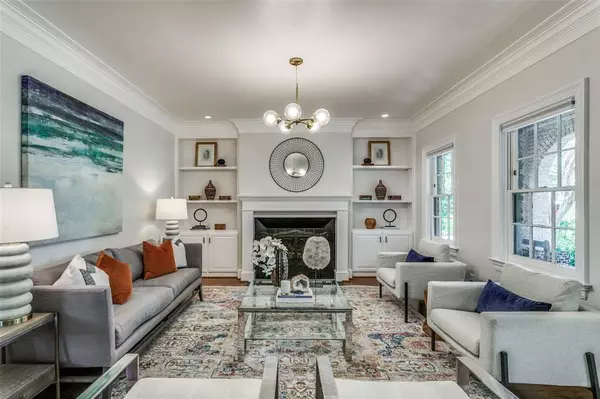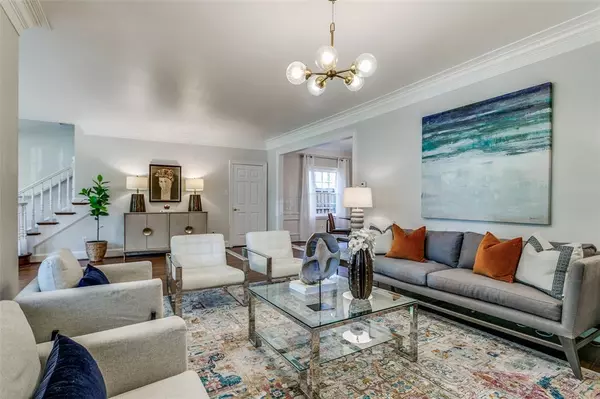4 Beds
3 Baths
2,887 SqFt
4 Beds
3 Baths
2,887 SqFt
Key Details
Property Type Single Family Home
Sub Type Single Family Residence
Listing Status Active
Purchase Type For Rent
Square Footage 2,887 sqft
Subdivision Stinsons Rev Of Mt Vernon Annex
MLS Listing ID 20769388
Bedrooms 4
Full Baths 2
Half Baths 1
HOA Y/N None
Year Built 1940
Lot Size 8,350 Sqft
Acres 0.1917
Lot Dimensions 50x167
Property Description
Location
State TX
County Dallas
Direction West of Hillcrest Ave, east of Preston Rd, north of Mockingbird Ave, south of University Blvd. Going south on Hillcrest turn right onto McFarlin. Make a left at Golf and head south. Make a left onto Binkley and house will be on the north side of the street.
Rooms
Dining Room 1
Interior
Interior Features Decorative Lighting, High Speed Internet Available, Paneling, Wainscoting
Flooring Ceramic Tile, Luxury Vinyl Plank, Tile, Wood
Fireplaces Number 1
Fireplaces Type Gas Logs, Wood Burning
Appliance Dishwasher, Disposal, Dryer, Gas Cooktop, Microwave, Double Oven, Washer
Laundry Full Size W/D Area
Exterior
Exterior Feature Courtyard, Private Yard
Garage Spaces 2.0
Fence Wood
Utilities Available Alley, City Sewer, City Water, Natural Gas Available
Roof Type Composition
Garage Yes
Building
Story Two
Foundation Pillar/Post/Pier
Level or Stories Two
Structure Type Brick,Siding
Schools
Elementary Schools Armstrong
High Schools Highland Park
School District Highland Park Isd
Others
Pets Allowed Yes
Restrictions No Smoking,No Waterbeds,Pet Restrictions
Ownership Ask Agent
Pets Allowed Yes

"My job is to find and attract mastery-based agents to the office, protect the culture, and make sure everyone is happy! "

