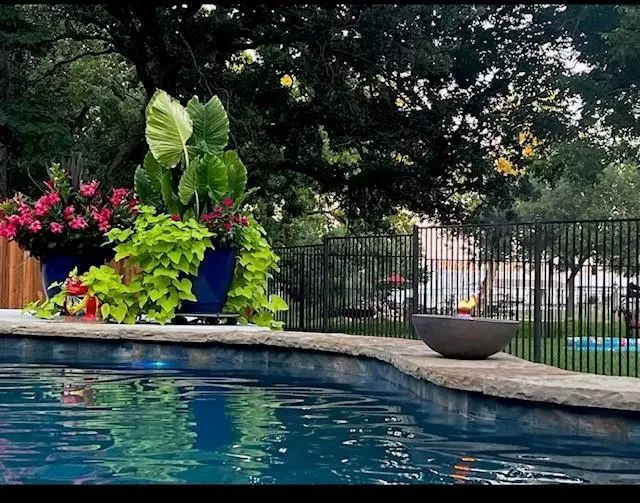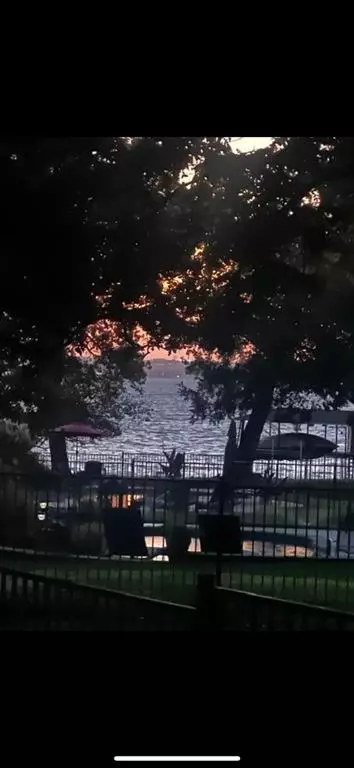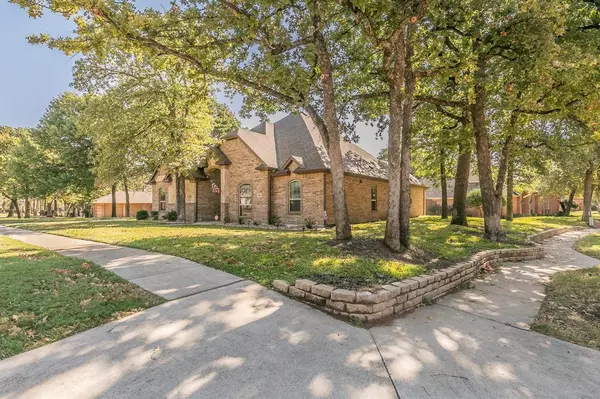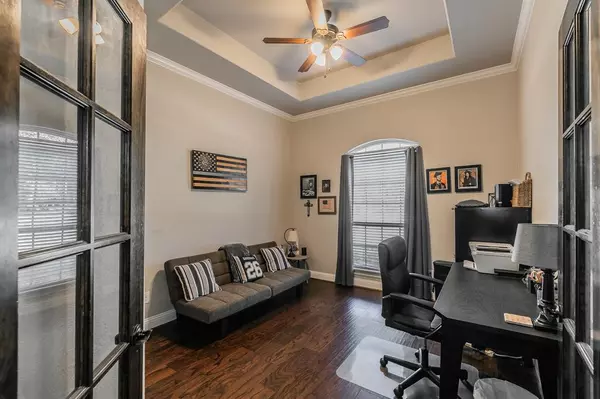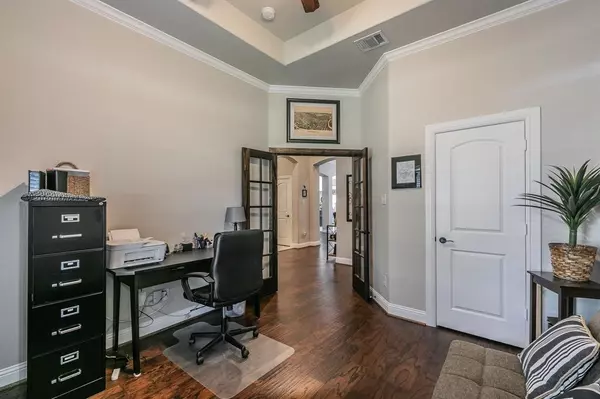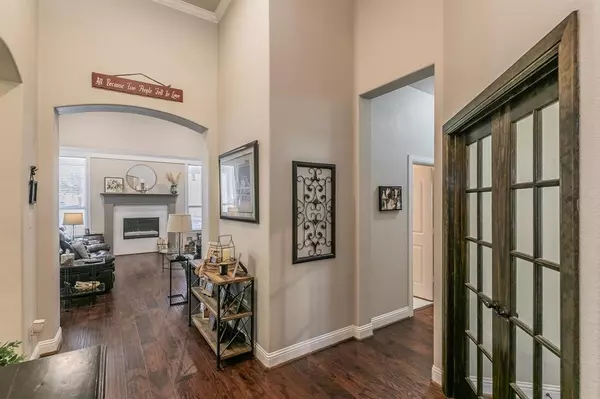
3 Beds
3 Baths
2,281 SqFt
3 Beds
3 Baths
2,281 SqFt
OPEN HOUSE
Sun Dec 01, 11:00am - 1:00pm
Key Details
Property Type Single Family Home
Sub Type Single Family Residence
Listing Status Active
Purchase Type For Sale
Square Footage 2,281 sqft
Price per Sqft $230
Subdivision Oak Harbor Estates Add
MLS Listing ID 20767895
Style Traditional
Bedrooms 3
Full Baths 2
Half Baths 1
HOA Fees $240/ann
HOA Y/N Mandatory
Year Built 2017
Annual Tax Amount $10,245
Lot Size 0.324 Acres
Acres 0.324
Property Description
Welcome home to this well-appointed home situated on a pretty, treed corner lot and offers 3 bedrooms, 2 and one-half bathrooms, 2-car garage and an inground POOL! The kitchen is a great space to prepare those special family meals! The kitchen has gleaming granite, decorative backsplash, a large island, ample cabinet storage and lots of counter space. The breakfast area overlooks the backyard oasis. The formal dining is off of the kitchen and overlooks the large living area! The master suite is oversized with a lake view and has room for a sitting area. The other 2 bedrooms are split from the master suite and share a nice full-sized bathroom. There is also a study with a closet and French doors that could easily be a 4th bedroom. The home is designed with engineered hardwoods and tile in the heavy traffic areas and in the master suite, and carpet in the secondary bedrooms. The large covered back patio with lake view is the perfect place to unwind after a long day or to seek shelter from the hot and sunny days of summer. Beat the summer heat by swimming or floating in your inground pool with lake view. The backyard offers plenty of space for sports. entertaining and pets! Enjoy all that the community has to offer from the deer that roam freely, to the community pavilion, playground and boat dock. Close to schools, shopping and easy access to Hwy 199.
Location
State TX
County Tarrant
Community Boat Ramp, Playground, Other
Direction From 199, exit Stewart Street and turn right. Left on Ash, Right on Oak Harbor, Right on Spinnaker. Left on Anchor Way. 1st house on the right. House sits on the corner of Spinnaker and Anchor Way.
Rooms
Dining Room 2
Interior
Interior Features Cable TV Available, Decorative Lighting, Eat-in Kitchen, Granite Counters, High Speed Internet Available, Kitchen Island, Pantry, Walk-In Closet(s)
Cooling Ceiling Fan(s), Central Air, Electric
Flooring Carpet, Ceramic Tile, Engineered Wood
Fireplaces Number 1
Fireplaces Type Electric, Living Room, Ventless
Appliance Dishwasher, Disposal, Electric Cooktop, Electric Oven, Electric Water Heater, Microwave, Refrigerator
Laundry Electric Dryer Hookup, Utility Room, Full Size W/D Area, Washer Hookup
Exterior
Exterior Feature Covered Patio/Porch
Garage Spaces 2.0
Fence Wood, Wrought Iron
Pool Gunite, In Ground, Outdoor Pool, Pool Sweep
Community Features Boat Ramp, Playground, Other
Utilities Available City Sewer, City Water
Roof Type Composition
Total Parking Spaces 2
Garage Yes
Private Pool 1
Building
Lot Description Corner Lot, Few Trees, Landscaped, Lrg. Backyard Grass, Sprinkler System, Subdivision, Water/Lake View
Story One
Foundation Slab
Level or Stories One
Structure Type Brick,Rock/Stone
Schools
Elementary Schools Walnut Creek
High Schools Azle
School District Azle Isd
Others
Restrictions Building,Deed
Ownership Bakouris
Acceptable Financing Cash, Conventional, FHA, VA Loan
Listing Terms Cash, Conventional, FHA, VA Loan
Special Listing Condition Aerial Photo, Deed Restrictions, Survey Available


"My job is to find and attract mastery-based agents to the office, protect the culture, and make sure everyone is happy! "

