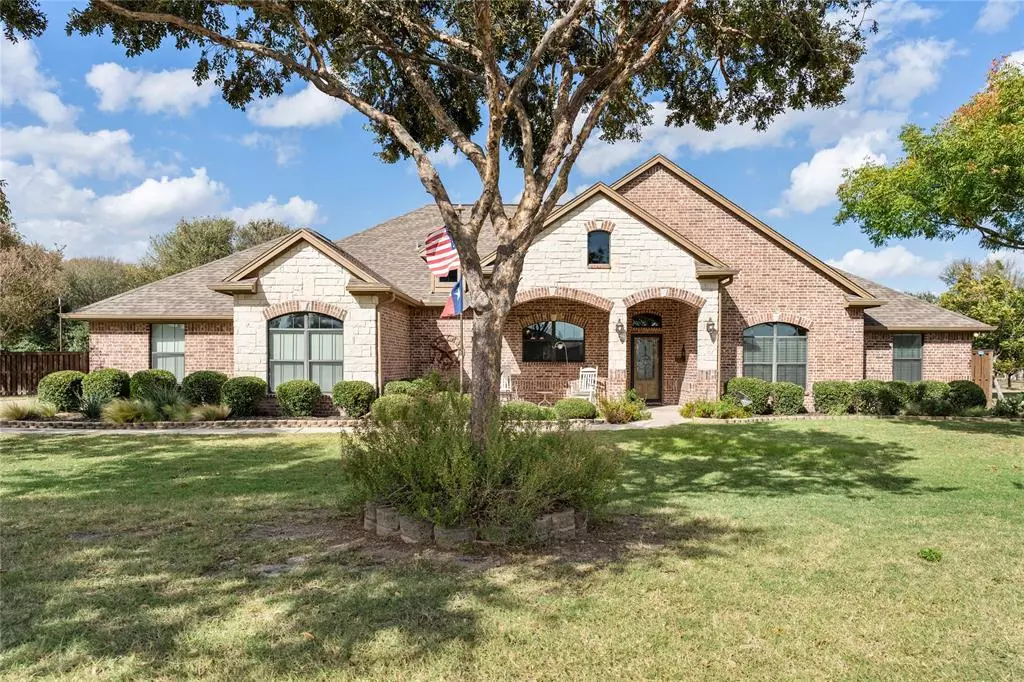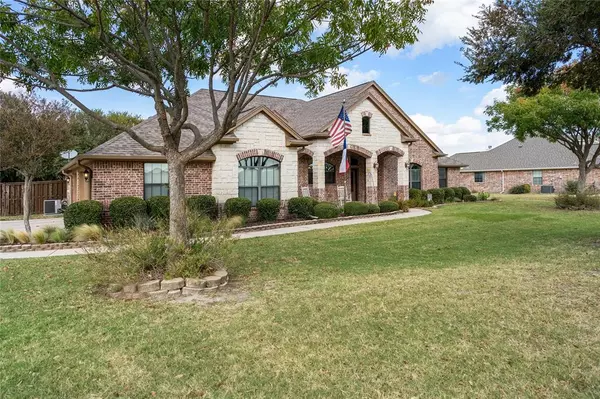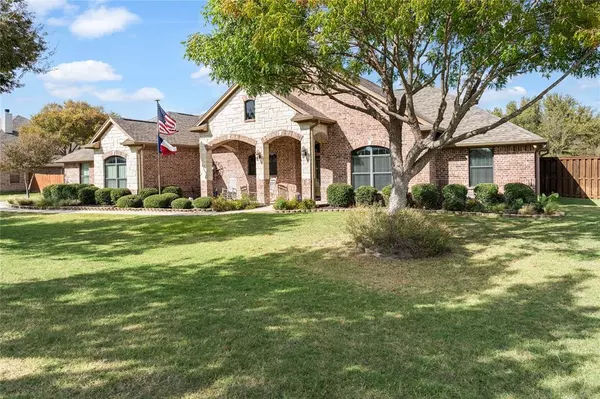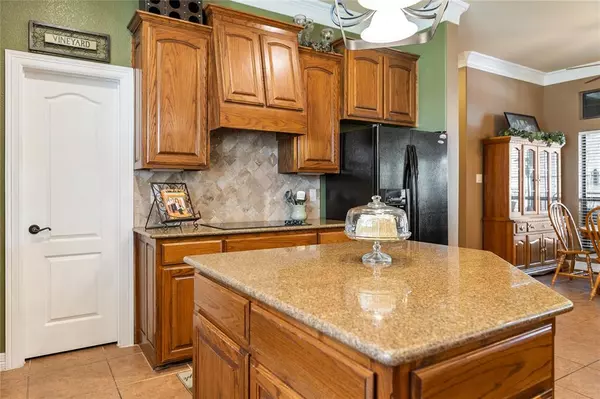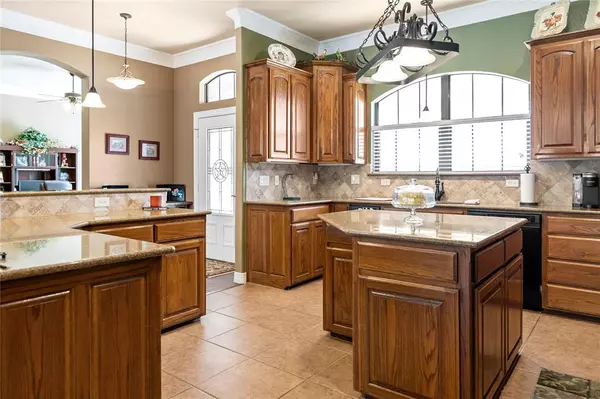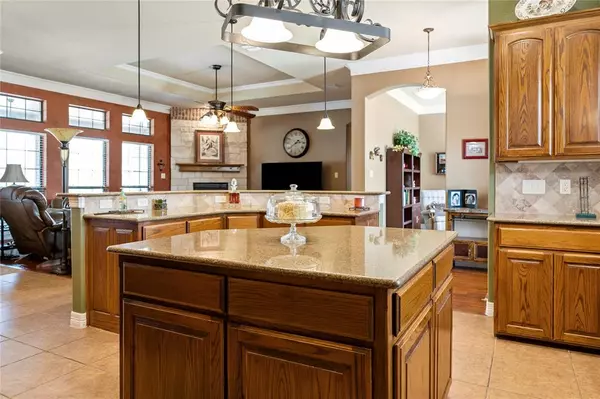3 Beds
3 Baths
2,200 SqFt
3 Beds
3 Baths
2,200 SqFt
Key Details
Property Type Single Family Home
Sub Type Single Family Residence
Listing Status Active KO
Purchase Type For Sale
Square Footage 2,200 sqft
Price per Sqft $263
Subdivision Parker Oaks
MLS Listing ID 20767457
Style Traditional
Bedrooms 3
Full Baths 2
Half Baths 1
HOA Y/N None
Year Built 2007
Annual Tax Amount $7,097
Lot Size 0.760 Acres
Acres 0.76
Property Description
Inside, you'll find an inviting open floorplan featuring high ceilings, wood floors, and an abundance of natural light throughout. The heart of the home is a chef's kitchen with granite countertops and ample workspace, seamlessly flowing into the living and dining areas for easy entertaining. A dedicated office provides a quiet space for work or study.
Step outside to enjoy a resort-style backyard, complete with a pristine in-ground pool and hot tub. Recently updated pool equipment (less than four years old) and a stunning fire pit feature elevate this outdoor space, creating an ideal setting for gatherings or unwinding under the stars. Huge covered porches offer shaded seating areas perfect for year-round enjoyment.
Located within Weatherford ISD and less than 30 minutes from downtown Fort Worth, this home is also just moments from local shops, restaurants, and retailers.
Location
State TX
County Parker
Direction GPS directions are accurate
Rooms
Dining Room 1
Interior
Interior Features Cable TV Available, Double Vanity, Eat-in Kitchen, Granite Counters, High Speed Internet Available, Kitchen Island, Open Floorplan, Pantry, Walk-In Closet(s)
Heating Central, Electric, Fireplace(s)
Flooring Carpet, Ceramic Tile, Wood
Fireplaces Number 1
Fireplaces Type Gas, Gas Logs, Glass Doors
Equipment Irrigation Equipment
Appliance Dishwasher, Disposal, Electric Cooktop, Electric Oven, Electric Water Heater, Microwave
Heat Source Central, Electric, Fireplace(s)
Laundry Electric Dryer Hookup, Washer Hookup
Exterior
Exterior Feature Fire Pit, RV Hookup, RV/Boat Parking
Garage Spaces 3.0
Fence Privacy, Wood
Pool Gunite, Heated, In Ground, Outdoor Pool, Pool Sweep, Pool/Spa Combo, Water Feature
Utilities Available Aerobic Septic, All Weather Road, Cable Available, City Water
Roof Type Composition
Total Parking Spaces 3
Garage Yes
Private Pool 1
Building
Lot Description Few Trees, Lrg. Backyard Grass, Sprinkler System
Story One
Foundation Slab
Level or Stories One
Structure Type Brick
Schools
Elementary Schools Ikard
Middle Schools Tison
High Schools Weatherford
School District Weatherford Isd
Others
Restrictions Deed
Ownership See tax
Special Listing Condition Deed Restrictions

"My job is to find and attract mastery-based agents to the office, protect the culture, and make sure everyone is happy! "

