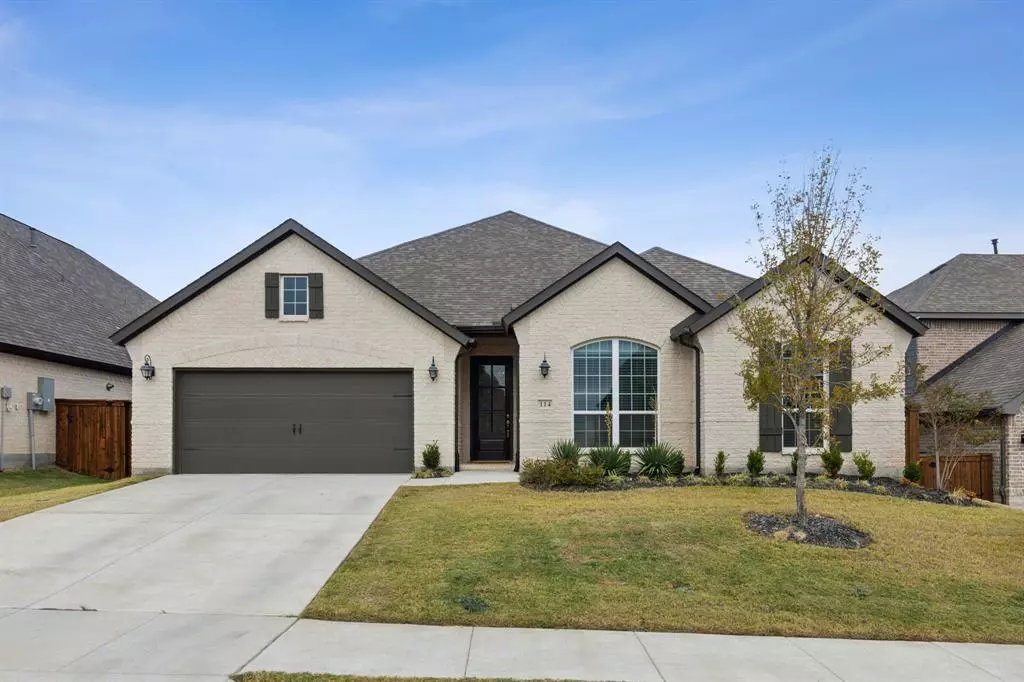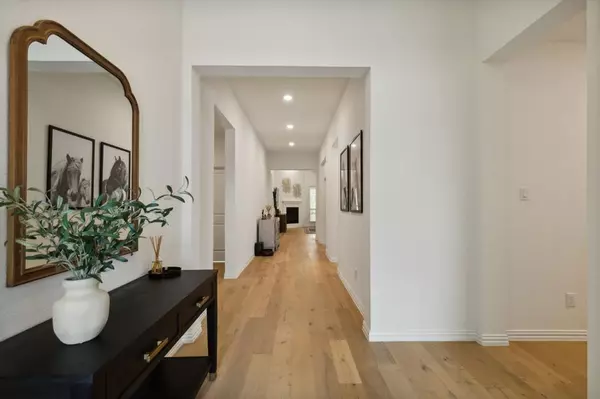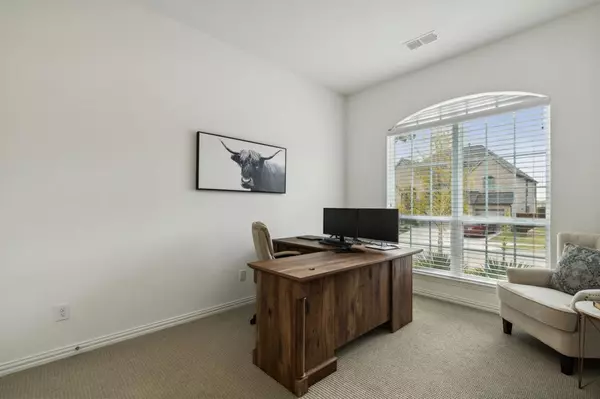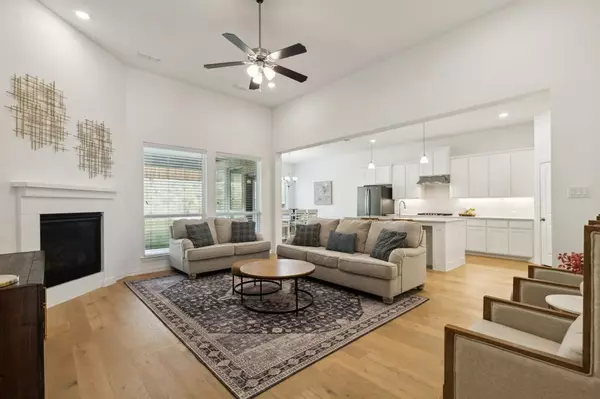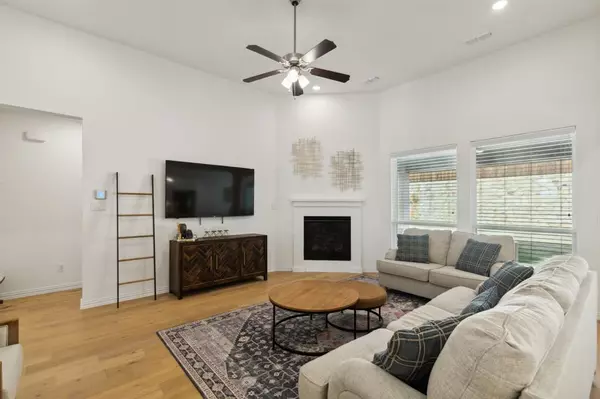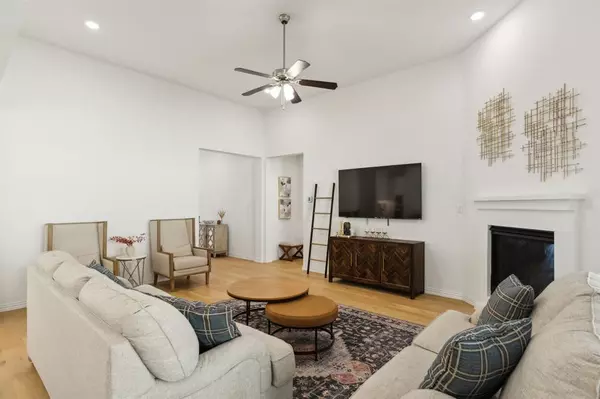4 Beds
4 Baths
3,026 SqFt
4 Beds
4 Baths
3,026 SqFt
Key Details
Property Type Single Family Home
Sub Type Single Family Residence
Listing Status Active
Purchase Type For Sale
Square Footage 3,026 sqft
Price per Sqft $173
Subdivision Reunion Ph 1
MLS Listing ID 20766614
Style Traditional
Bedrooms 4
Full Baths 3
Half Baths 1
HOA Fees $270/qua
HOA Y/N Mandatory
Year Built 2022
Annual Tax Amount $7,673
Lot Size 7,797 Sqft
Acres 0.179
Property Description
The heart of the home features a huge living room with a cozy gas fireplace, seamlessly flowing into the stunning kitchen, which boasts ample white cabinetry, quartz countertops, under-cabinet lighting, a center island with a breakfast bar & pendant lighting, and a 5-burner gas cooktop—ideal for culinary enthusiasts. A spacious breakfast room completes this inviting space.
Enjoy the luxury of a designated office and a media room with French doors, perfect for work and relaxation. The master suite is a true retreat, featuring double doors leading to a lavish bathroom with a garden soaking tub, separate shower, dual sink vanities, and a generous custom walk-in closet. With a thoughtful split-bedroom layout, each additional bedroom includes walk-in closets, and one guest bedroom enjoys its own ensuite bathroom.
Additional highlights include a convenient mud space outside the laundry room and a decent-sized backyard with a large covered patio, perfect for entertaining. Zoned for Northwest ISD, this home is ideally located near shopping and dining options while still providing a peaceful rural setting. Don't miss the opportunity to make this exceptional property yours!
Location
State TX
County Wise
Direction From Fort Worth, take I-35W North exit 60 onto US-287 N. After approximately 15 miles take exit towards BUS US-81 access road and turn left on FM 3433. Turn left into the community. Turn right onto Shoreview Drive, Right on Longhorn Bend, Left on Sandie. Home will be on the Right.
Rooms
Dining Room 1
Interior
Interior Features Cable TV Available, Decorative Lighting, Flat Screen Wiring, High Speed Internet Available, Kitchen Island, Open Floorplan, Pantry, Vaulted Ceiling(s), Walk-In Closet(s)
Heating Central, Fireplace(s), Natural Gas
Cooling Ceiling Fan(s), Central Air, Electric
Flooring Carpet, Tile, Wood
Fireplaces Number 1
Fireplaces Type Gas, Gas Logs, Gas Starter, Living Room
Appliance Dishwasher, Disposal, Gas Cooktop, Gas Water Heater, Microwave, Plumbed For Gas in Kitchen
Heat Source Central, Fireplace(s), Natural Gas
Laundry Gas Dryer Hookup, Full Size W/D Area, Washer Hookup
Exterior
Exterior Feature Awning(s), Covered Patio/Porch, Rain Gutters, Private Yard
Fence Back Yard, Privacy, Rock/Stone, Wood
Utilities Available City Sewer, City Water, Concrete, Curbs, Rural Water District
Roof Type Composition
Total Parking Spaces 2
Garage Yes
Building
Lot Description Few Trees, Interior Lot, Landscaped, Lrg. Backyard Grass, Sprinkler System, Subdivision
Story One
Foundation Slab
Level or Stories One
Structure Type Brick
Schools
Elementary Schools Prairievie
Middle Schools Chisholmtr
High Schools Northwest
School District Northwest Isd
Others
Ownership Of Record
Acceptable Financing Cash, Conventional, FHA, VA Loan
Listing Terms Cash, Conventional, FHA, VA Loan

"My job is to find and attract mastery-based agents to the office, protect the culture, and make sure everyone is happy! "

