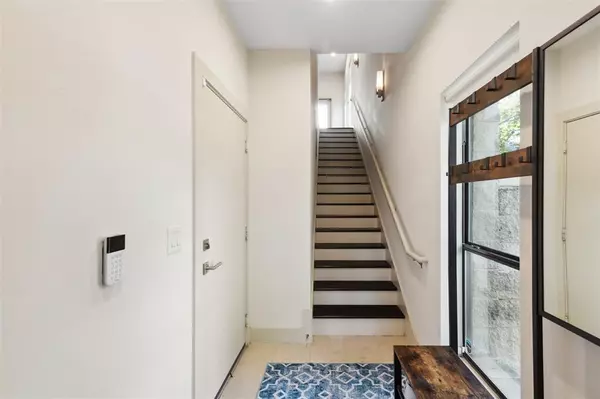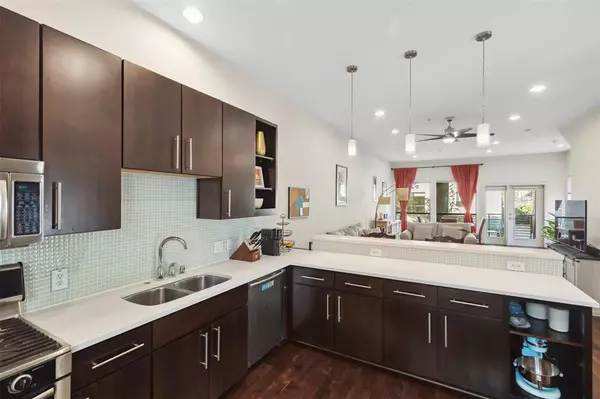
2 Beds
3 Baths
1,842 SqFt
2 Beds
3 Baths
1,842 SqFt
Key Details
Property Type Condo
Sub Type Condominium
Listing Status Active
Purchase Type For Sale
Square Footage 1,842 sqft
Price per Sqft $312
Subdivision Twnhms 4111
MLS Listing ID 20750861
Style Contemporary/Modern
Bedrooms 2
Full Baths 2
Half Baths 1
HOA Fees $429/mo
HOA Y/N Mandatory
Year Built 2007
Annual Tax Amount $9,722
Lot Size 1.685 Acres
Acres 1.685
Property Description
On the third floor, privacy flourishes with two separate en-suite bedrooms. The primary suite is complemented by a spacious bathroom, complete with a soaking tub, walk-in shower, and dual sinks for added convenience. The second bedroom enjoys ample natural light, offering a serene retreat. A stacked washer and dryer are discreetly tucked away, while a striking orange staircase leads to the fourth-floor loft, ideal as a home office, gym, or flex space. The rooftop deck offers sweeping views of the Dallas skyline, creating the ultimate setting for relaxation or entertaining. This private retreat above the city is perfect for savoring morning coffee, enjoying an evening aperitif, or hosting intimate gatherings, lively dinner parties, or simply unwinding under the stars.
With a private, oversized two-car tandem garage, additional storage options accommodate all your organizational needs. Beyond the immediate neighborhood, the location offers ideal access to Dallas’s finest. A short drive brings you to Dallas Love Field Airport or the vibrant pulse of downtown, making this townhome as convenient as it is charming. Just steps from Highland Park Village and local favorites like Al Biernat's and Eatzi’s, this residence embodies the perfect balance of luxury, comfort, and ease in one of Dallas’s most treasured neighborhoods.
Location
State TX
County Dallas
Community Curbs, Sidewalks
Direction Please use SHOWINGTIME only.
Rooms
Dining Room 1
Interior
Interior Features Decorative Lighting, Granite Counters, Loft, Multiple Staircases, Open Floorplan
Heating Natural Gas, Zoned
Cooling Central Air, Zoned
Flooring Carpet, Ceramic Tile, Wood
Appliance Dishwasher, Disposal, Gas Range, Microwave, Vented Exhaust Fan
Heat Source Natural Gas, Zoned
Laundry In Hall, Stacked W/D Area
Exterior
Exterior Feature Balcony, Rain Gutters, Private Yard
Garage Spaces 2.0
Fence Wrought Iron
Community Features Curbs, Sidewalks
Utilities Available City Sewer, City Water, Community Mailbox, Curbs, Sidewalk
Roof Type Other
Total Parking Spaces 2
Garage Yes
Building
Lot Description Interior Lot, Many Trees
Story Three Or More
Foundation Slab
Level or Stories Three Or More
Structure Type Brick,Rock/Stone,Stucco
Schools
Elementary Schools Milam
Middle Schools Rusk
High Schools North Dallas
School District Dallas Isd
Others
Ownership NA
Acceptable Financing Cash, Conventional
Listing Terms Cash, Conventional
Special Listing Condition Aerial Photo


"My job is to find and attract mastery-based agents to the office, protect the culture, and make sure everyone is happy! "






