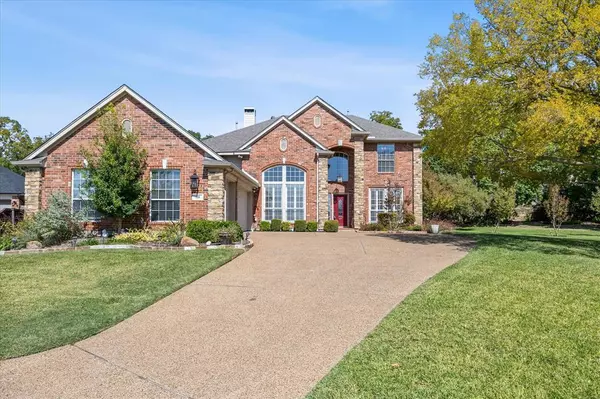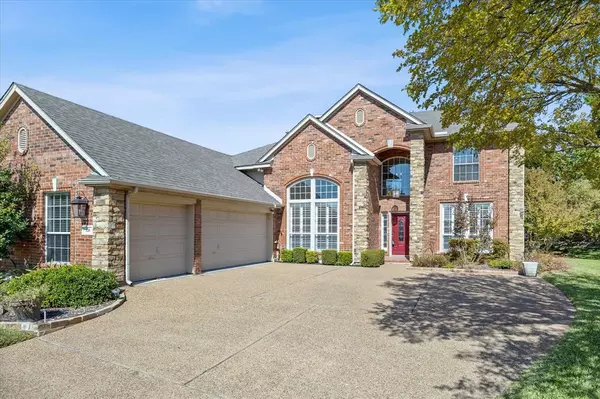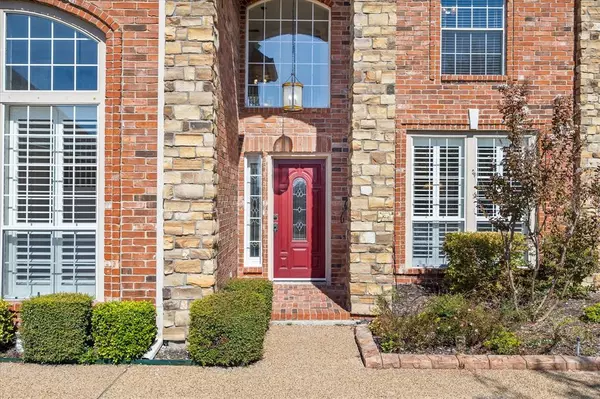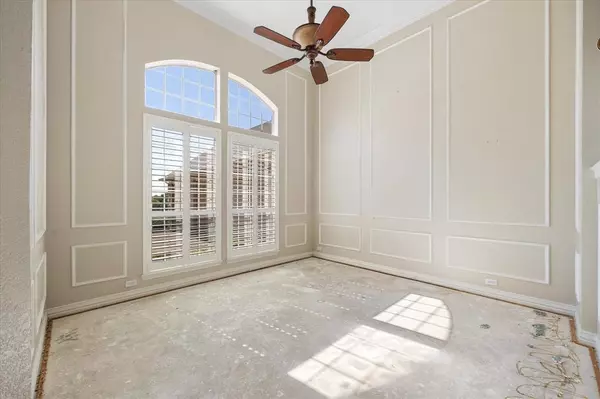
4 Beds
4 Baths
2,902 SqFt
4 Beds
4 Baths
2,902 SqFt
Key Details
Property Type Single Family Home
Sub Type Single Family Residence
Listing Status Active
Purchase Type For Sale
Square Footage 2,902 sqft
Price per Sqft $206
Subdivision Chandlers Landing #15 Replat-2
MLS Listing ID 20725276
Style Traditional
Bedrooms 4
Full Baths 3
Half Baths 1
HOA Fees $224/mo
HOA Y/N Mandatory
Year Built 1995
Annual Tax Amount $7,220
Lot Size 0.382 Acres
Acres 0.382
Property Description
Welcome to your dream home in the heart of Chandlers Landing! This stunning 2-story residence offers the perfect blend of elegance and comfort, featuring 4 spacious bedrooms and 4 beautifully appointed bathrooms.
As you enter, you'll be greeted by a welcoming foyer that leads to a generous formal dining room, ideal for hosting dinner parties and special gatherings. The open-concept living area is perfect for everyday living, while a dedicated office space provides the ideal setting for remote work, ensuring productivity without sacrificing comfort.
Situated on an oversized lot, this home presents ample outdoor space for leisure and recreation. Step outside to your covered patio, the perfect retreat for unwinding with a book or enjoying evening sunsets with family and friends.
Don’t miss this incredible opportunity to own a piece of paradise in Chandlers Landing, where community and convenience meet. Schedule your private tour today and experience the lifestyle this exceptional property has to offer!
Location
State TX
County Rockwall
Community Club House, Community Pool, Gated, Guarded Entrance, Restaurant
Direction GPS is accurate. Please enter the main entrance.
Rooms
Dining Room 2
Interior
Interior Features Built-in Features, Cable TV Available, Decorative Lighting, Double Vanity, Eat-in Kitchen, Granite Counters, High Speed Internet Available, Kitchen Island, Multiple Staircases, Open Floorplan, Vaulted Ceiling(s), Walk-In Closet(s)
Heating Electric, Fireplace(s), Natural Gas
Cooling Central Air
Flooring Carpet, Ceramic Tile, Hardwood
Fireplaces Number 1
Fireplaces Type Decorative, Family Room, Living Room
Appliance Dishwasher, Disposal, Double Oven
Heat Source Electric, Fireplace(s), Natural Gas
Laundry Utility Room, Full Size W/D Area
Exterior
Exterior Feature Covered Patio/Porch, Rain Gutters
Garage Spaces 3.0
Fence None
Community Features Club House, Community Pool, Gated, Guarded Entrance, Restaurant
Utilities Available City Water, Electricity Available
Roof Type Composition
Total Parking Spaces 3
Garage Yes
Building
Lot Description Cul-De-Sac
Story Two
Foundation Slab
Level or Stories Two
Structure Type Brick
Schools
Elementary Schools Dorothy Smith Pullen
Middle Schools Cain
High Schools Rockwall
School District Rockwall Isd
Others
Ownership of record
Acceptable Financing Cash, Conventional, FHA, VA Loan
Listing Terms Cash, Conventional, FHA, VA Loan
Special Listing Condition Aerial Photo


"My job is to find and attract mastery-based agents to the office, protect the culture, and make sure everyone is happy! "






