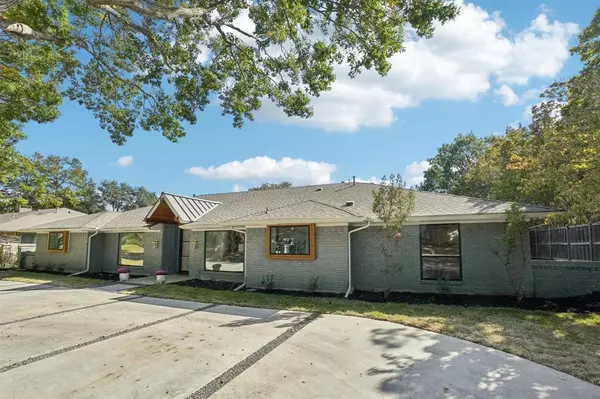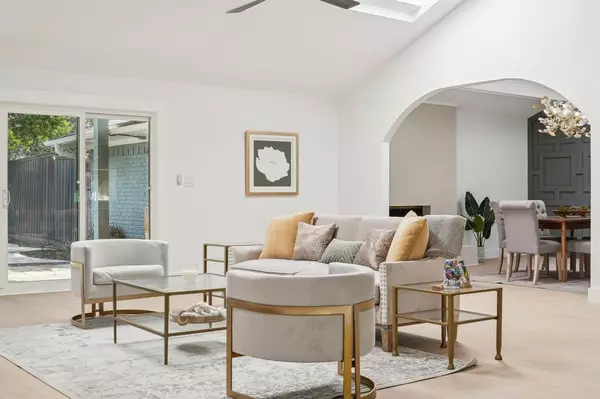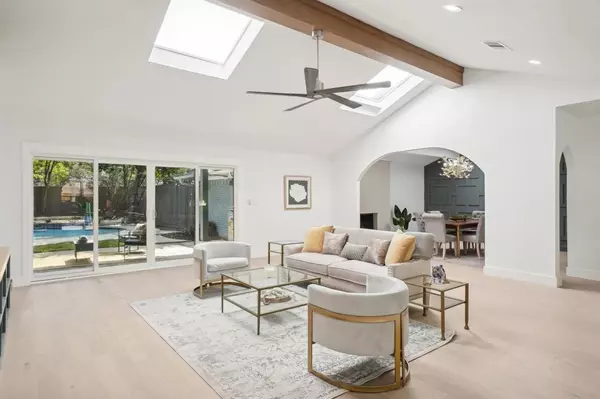
4 Beds
3 Baths
3,517 SqFt
4 Beds
3 Baths
3,517 SqFt
Key Details
Property Type Single Family Home
Sub Type Single Family Residence
Listing Status Active
Purchase Type For Sale
Square Footage 3,517 sqft
Price per Sqft $389
Subdivision Prestonwood Estates
MLS Listing ID 20757221
Bedrooms 4
Full Baths 3
HOA Y/N None
Year Built 1975
Annual Tax Amount $12,875
Lot Size 0.320 Acres
Acres 0.32
Property Description
Location
State TX
County Dallas
Direction From Beltline take a right on Emerlwood then a right on Harvest Glen, then left on Regalbluff and the house will be up on your left. 6712 Regalbluff Dr.
Rooms
Dining Room 1
Interior
Interior Features Cathedral Ceiling(s), Chandelier, Decorative Lighting, Double Vanity, Kitchen Island, Natural Woodwork, Open Floorplan, Pantry, Vaulted Ceiling(s), Walk-In Closet(s)
Flooring Engineered Wood, Hardwood
Fireplaces Number 1
Fireplaces Type Decorative, Dining Room, Gas, Gas Logs
Appliance Dishwasher, Disposal, Gas Range, Microwave, Double Oven, Refrigerator
Exterior
Exterior Feature Attached Grill, Built-in Barbecue, Covered Patio/Porch, Fire Pit, Gas Grill, Rain Gutters, Outdoor Grill, Outdoor Kitchen
Garage Spaces 3.0
Fence Back Yard
Pool Heated, In Ground, Outdoor Pool, Pool/Spa Combo
Utilities Available City Sewer, City Water, Individual Gas Meter, Individual Water Meter
Roof Type Composition
Total Parking Spaces 3
Garage Yes
Private Pool 1
Building
Story One
Foundation Slab
Level or Stories One
Structure Type Brick
Schools
Elementary Schools Anne Frank
Middle Schools Benjamin Franklin
High Schools Hillcrest
School District Dallas Isd
Others
Ownership Turnkey Cap
Acceptable Financing Cash, Conventional, FHA
Listing Terms Cash, Conventional, FHA


"My job is to find and attract mastery-based agents to the office, protect the culture, and make sure everyone is happy! "






