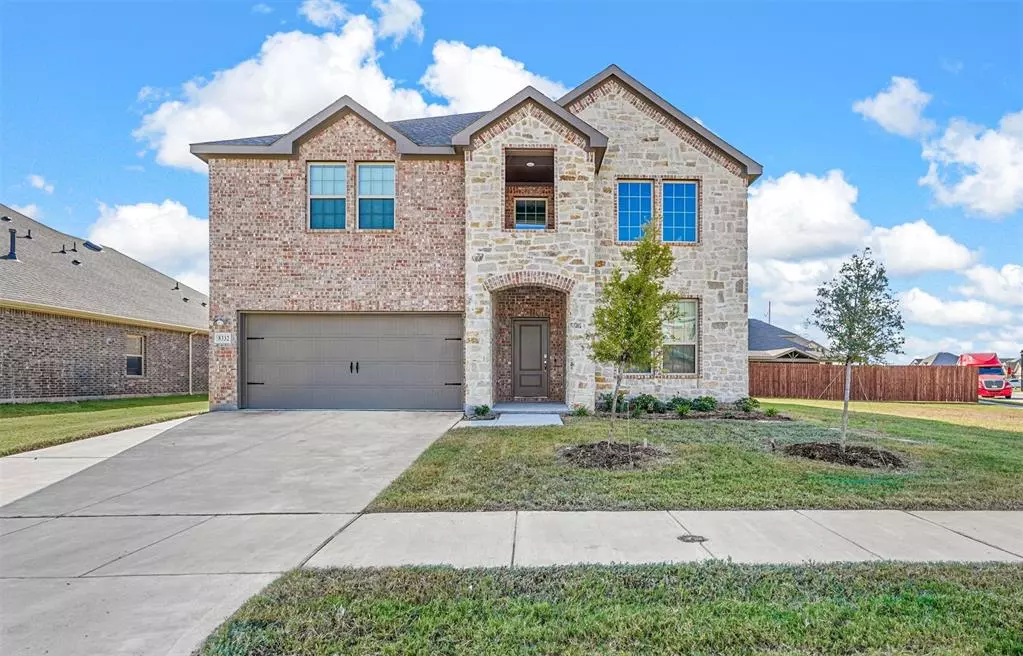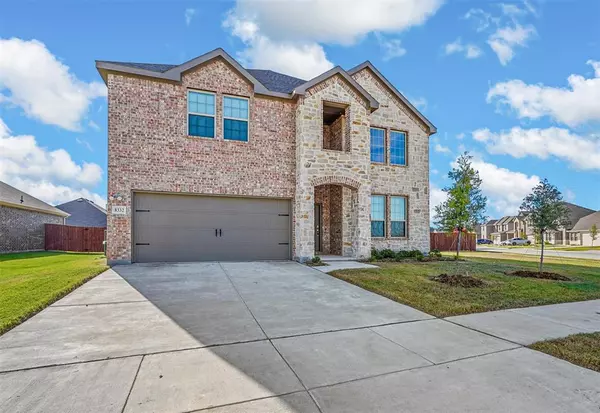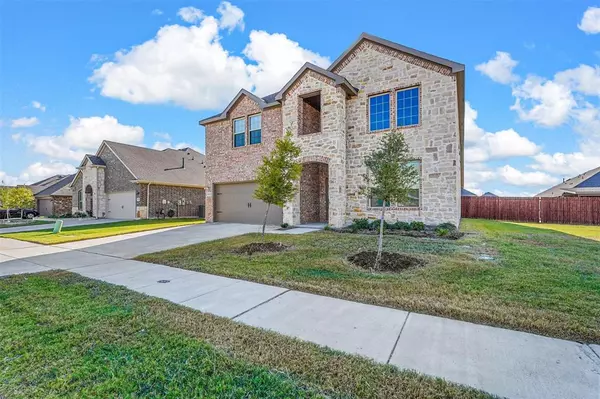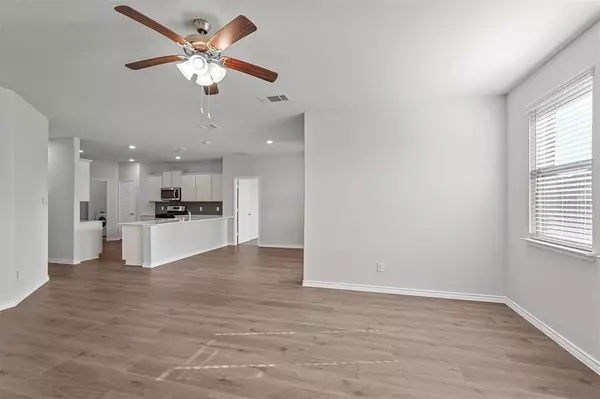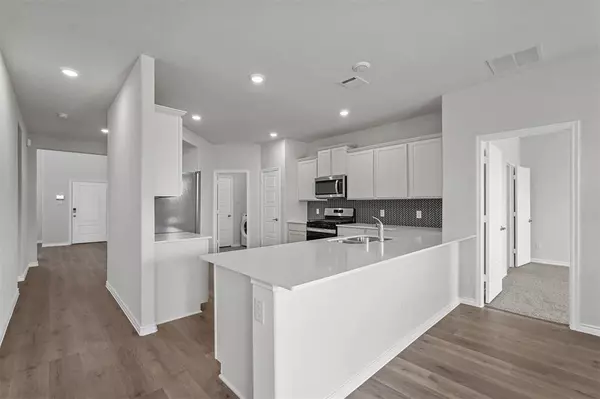
4 Beds
3 Baths
2,913 SqFt
4 Beds
3 Baths
2,913 SqFt
Key Details
Property Type Single Family Home
Sub Type Single Family Residence
Listing Status Pending
Purchase Type For Sale
Square Footage 2,913 sqft
Price per Sqft $169
Subdivision Fireside By The Lake
MLS Listing ID 20757153
Bedrooms 4
Full Baths 3
HOA Fees $530
HOA Y/N Mandatory
Year Built 2023
Lot Size 0.290 Acres
Acres 0.29
Property Description
The house comes with a brand-new washer dryer and a refrigerator.
This stunning new construction home, located on Radiant Dr in the vibrant community of Garland, Texas, blends modern comfort with thoughtful design. Situated on a quiet street, this property offers a peaceful living environment with convenient access to nearby amenities. The home boasts contemporary architecture with a fresh exterior, featuring clean lines, a combination of brick and siding, and energy-efficient windows. The manicured front yard and driveway offer ample parking, along with a two-car garage for added convenience. Stepping inside, you’re greeted by an expansive foyer with high ceilings that lead into an open concept living area. The spacious living room flows into a gourmet kitchen, equipped with state-of-the-art stainless-steel appliances and custom cabinetry. A large quartz countertop provides both workspace and a casual dining area, perfect for family gatherings or entertaining guests. This home offers a split-bedroom layout for privacy. The master suite is a serene retreat featuring a luxurious
en-suite bathroom with a walk-in shower, dual vanities, and a large walk-in closet. Additional bedrooms are generously sized, with ample closet space and access to modern, fully equipped bathrooms. The home is complete with high-end finishes, recessed lighting, hardwood or tile flooring, and large windows that bring in abundant natural light throughout the day. It also includes energy-efficient features like programmable thermostats and insulated doors and windows. The backyard provides a perfect balance of lawn space and covered patio area, ideal for relaxing or hosting barbecues. The yard is fully fenced for privacy and security.
Location
State TX
County Dallas
Direction From Dallas you will Drive East on I30 towards Rockwall. Exit Bobtown Zion road exit 60B. You will then take Bobtown Road until you reach the community off of Don Gomez Dr.
Rooms
Dining Room 2
Interior
Interior Features Cable TV Available, Chandelier
Heating Central, ENERGY STAR Qualified Equipment, Fireplace(s)
Cooling Attic Fan, Ceiling Fan(s), Central Air
Fireplaces Number 1
Fireplaces Type Decorative, Electric
Appliance Dishwasher, Gas Range, Gas Water Heater, Microwave
Heat Source Central, ENERGY STAR Qualified Equipment, Fireplace(s)
Exterior
Garage Spaces 2.0
Utilities Available City Sewer, City Water
Garage Yes
Building
Story Two
Level or Stories Two
Schools
Elementary Schools Choice Of School
Middle Schools Choice Of School
High Schools Choice Of School
School District Garland Isd
Others
Ownership Call agent
Acceptable Financing Cash, Conventional, FHA
Listing Terms Cash, Conventional, FHA


"My job is to find and attract mastery-based agents to the office, protect the culture, and make sure everyone is happy! "

