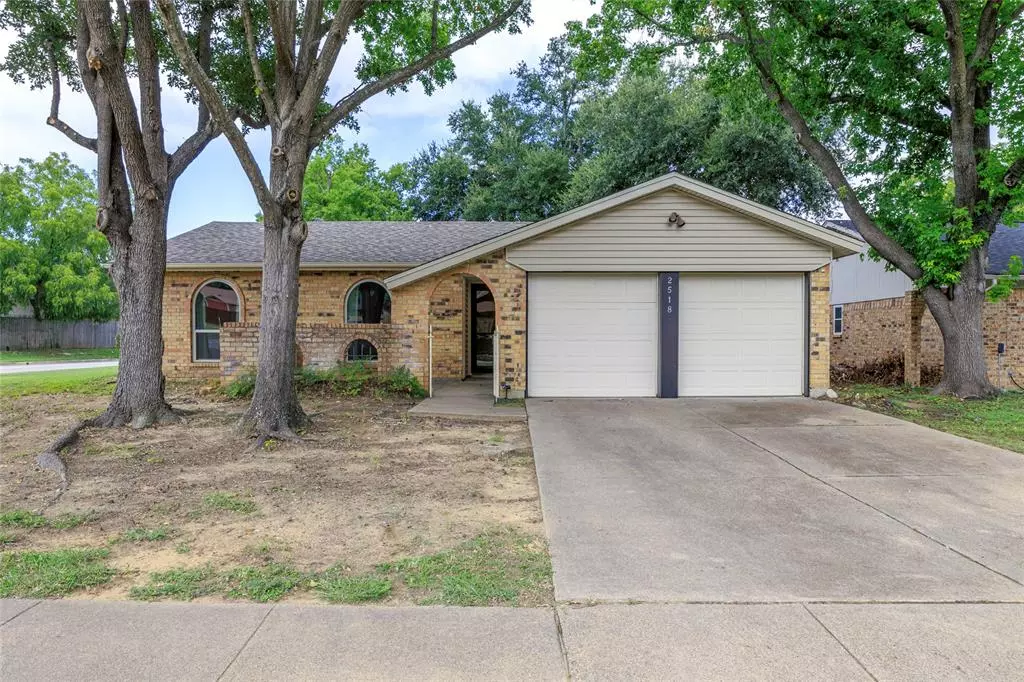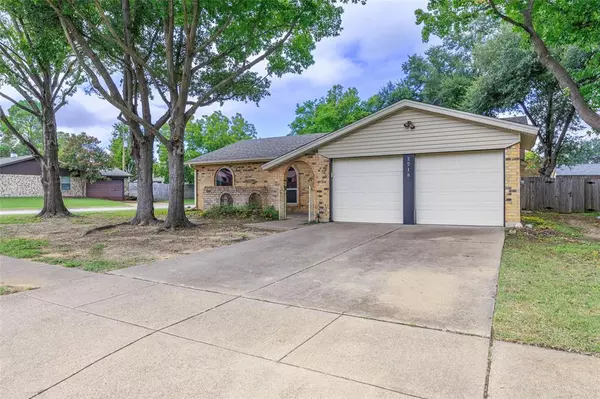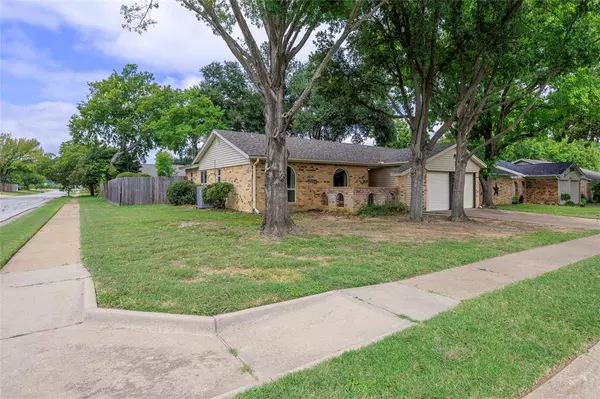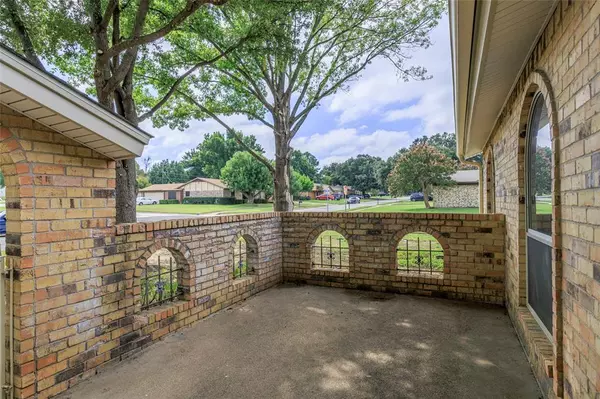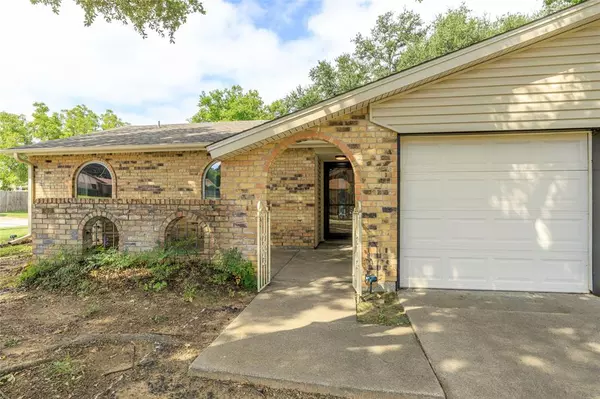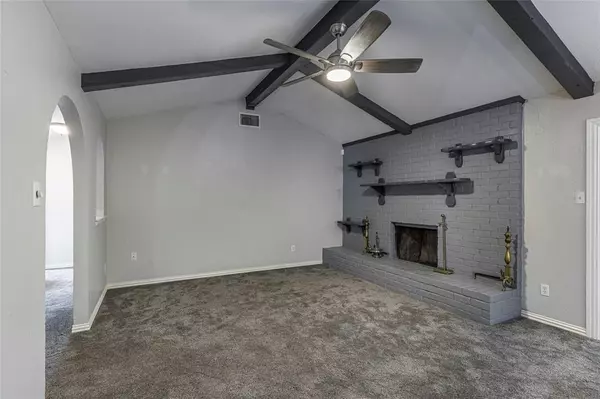3 Beds
2 Baths
1,799 SqFt
3 Beds
2 Baths
1,799 SqFt
Key Details
Property Type Single Family Home
Sub Type Single Family Residence
Listing Status Active
Purchase Type For Sale
Square Footage 1,799 sqft
Price per Sqft $179
Subdivision Holly Hollows Add
MLS Listing ID 20726002
Style Traditional
Bedrooms 3
Full Baths 2
HOA Y/N None
Year Built 1973
Annual Tax Amount $5,605
Lot Size 9,016 Sqft
Acres 0.207
Property Description
The primary suite is a true retreat with a generously sized bedroom, an updated en-suite bath featuring granite countertops, a walk-in shower, and ample storage. The two additional bedrooms offer plenty of space, ideal for family or guests, and are serviced by a well-appointed guest bathroom with granite counters and a shower-tub combination.
The second living area overlooks the stunning backyard, showcasing a large pool—perfect for summer fun or unwinding after a long day. Mature trees and thoughtful landscaping add a touch of privacy and beauty, creating an outdoor oasis right at home. A 2-car garage provides convenience and extra storage space for all your needs.
Ideally situated near excellent schools, parks, and shopping, this home is perfect for anyone looking to enjoy both comfort and convenience. Don't miss the opportunity to make this fantastic home your own!
Location
State TX
County Tarrant
Direction From SW Green Oaks Blvd, turn right (east) at Lee Drive. Turn left and 2518 Colleen is on the corner of Lee and Colleen.
Rooms
Dining Room 1
Interior
Interior Features Cable TV Available, Decorative Lighting, High Speed Internet Available, Vaulted Ceiling(s), Walk-In Closet(s)
Heating Central, Electric
Cooling Ceiling Fan(s), Central Air, Electric
Flooring Carpet, Ceramic Tile, Wood
Fireplaces Number 1
Fireplaces Type Brick, Family Room, Raised Hearth, Wood Burning
Appliance Dishwasher, Disposal, Electric Cooktop, Electric Oven, Microwave, Vented Exhaust Fan
Heat Source Central, Electric
Laundry Electric Dryer Hookup, Utility Room, Full Size W/D Area, Washer Hookup
Exterior
Exterior Feature Storage
Garage Spaces 2.0
Fence Back Yard, Fenced, Wood
Pool In Ground
Utilities Available City Sewer, City Water, Sidewalk
Roof Type Composition
Total Parking Spaces 2
Garage Yes
Private Pool 1
Building
Lot Description Corner Lot, Interior Lot, Landscaped, Level, Subdivision
Story One
Foundation Slab
Level or Stories One
Structure Type Brick
Schools
Elementary Schools Ditto
High Schools Martin
School District Arlington Isd
Others
Ownership Catherine Parent
Acceptable Financing Cash, Conventional, FHA, VA Loan
Listing Terms Cash, Conventional, FHA, VA Loan

"My job is to find and attract mastery-based agents to the office, protect the culture, and make sure everyone is happy! "

