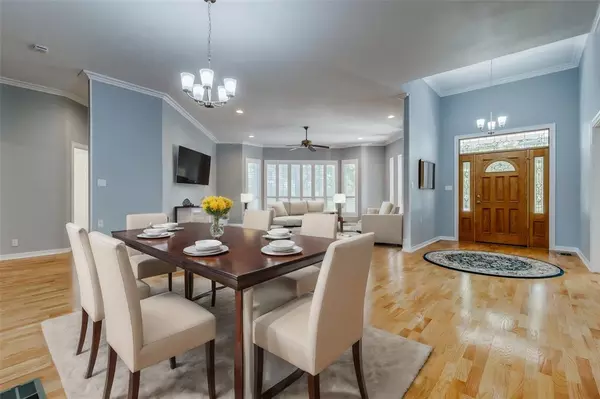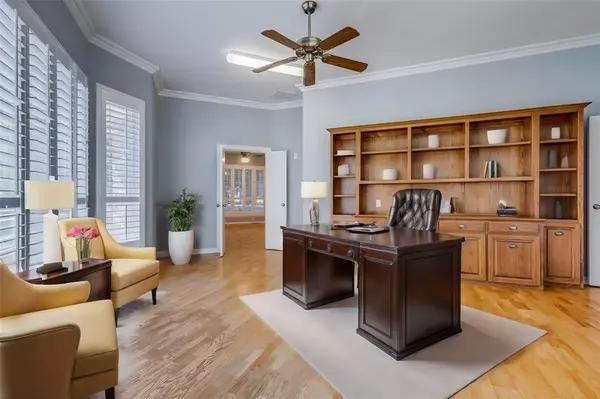
3 Beds
3 Baths
3,090 SqFt
3 Beds
3 Baths
3,090 SqFt
Key Details
Property Type Single Family Home
Sub Type Single Family Residence
Listing Status Active
Purchase Type For Sale
Square Footage 3,090 sqft
Price per Sqft $242
Subdivision Lake Kiowa Map 12
MLS Listing ID 20725663
Style Traditional
Bedrooms 3
Full Baths 3
HOA Fees $300/mo
HOA Y/N Mandatory
Year Built 1996
Annual Tax Amount $6,655
Lot Size 0.835 Acres
Acres 0.835
Property Description
Location
State TX
County Cooke
Direction Please utilize GPS
Rooms
Dining Room 1
Interior
Interior Features Built-in Features, Cable TV Available, Chandelier, Decorative Lighting, Eat-in Kitchen, Granite Counters, High Speed Internet Available, In-Law Suite Floorplan, Pantry, Walk-In Closet(s)
Heating Central, Electric
Cooling Central Air, Electric
Flooring Ceramic Tile, Hardwood
Fireplaces Number 1
Fireplaces Type Bedroom, Brick, Master Bedroom, Pellet Stove
Appliance Built-in Gas Range, Dishwasher, Disposal, Gas Cooktop, Plumbed For Gas in Kitchen, Refrigerator, Tankless Water Heater
Heat Source Central, Electric
Exterior
Exterior Feature RV Hookup, RV/Boat Parking, Storage
Carport Spaces 4
Fence Chain Link
Utilities Available Cable Available, Co-op Electric, Outside City Limits, Private Water, Propane, Septic
Roof Type Composition
Total Parking Spaces 4
Garage No
Building
Lot Description Corner Lot, Interior Lot, Landscaped, Lrg. Backyard Grass, Many Trees, Subdivision
Story One
Foundation Pillar/Post/Pier
Level or Stories One
Structure Type Brick
Schools
Elementary Schools Callisburg
Middle Schools Callisburg
High Schools Callisburg
School District Callisburg Isd
Others
Restrictions Deed
Ownership Marcotte
Acceptable Financing Cash, Conventional
Listing Terms Cash, Conventional


"My job is to find and attract mastery-based agents to the office, protect the culture, and make sure everyone is happy! "






