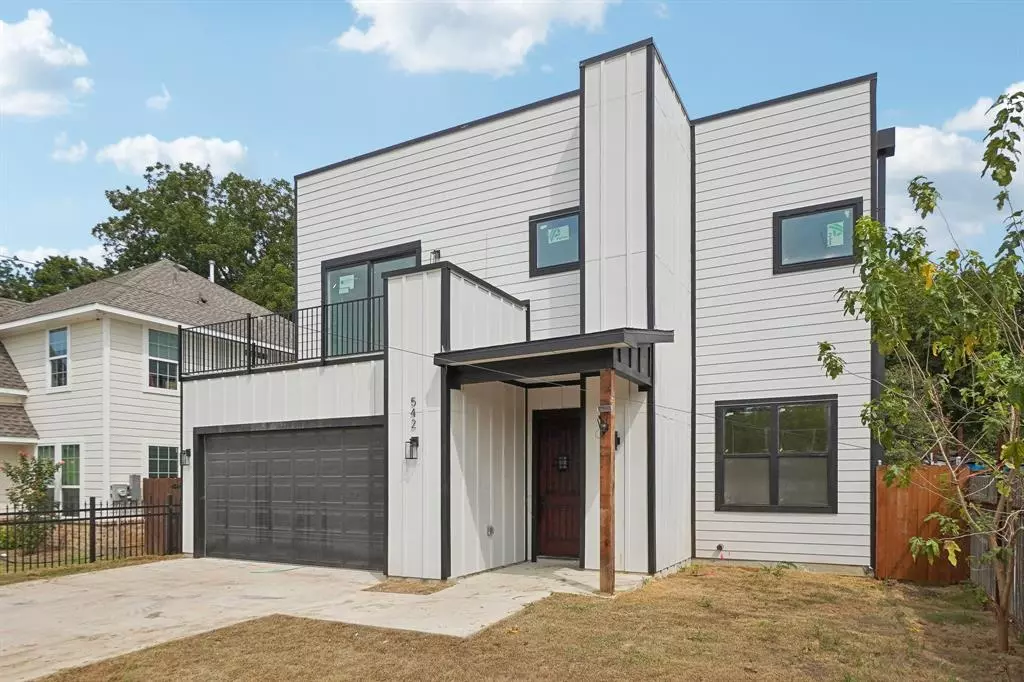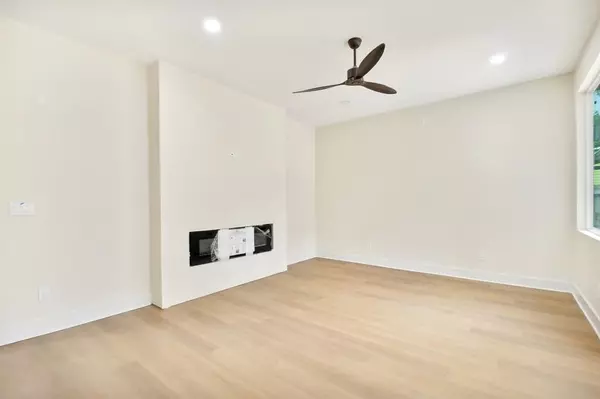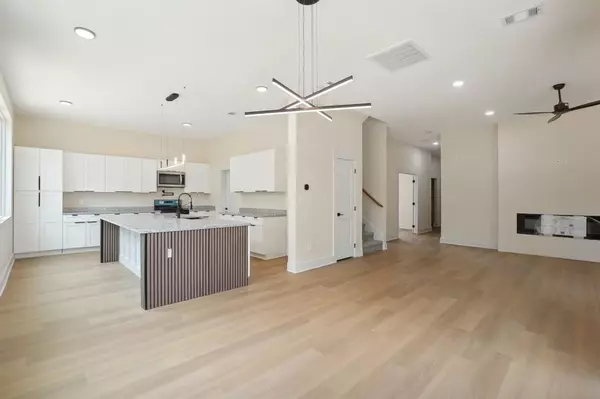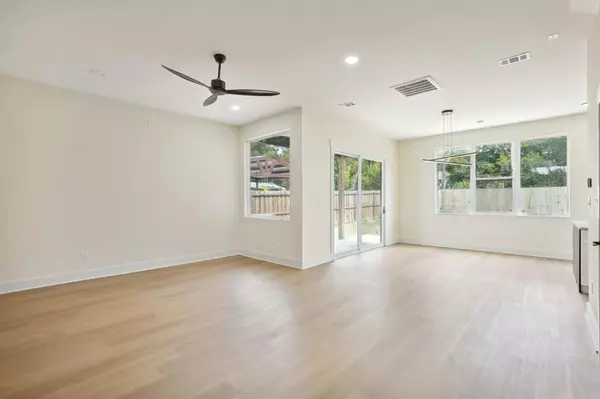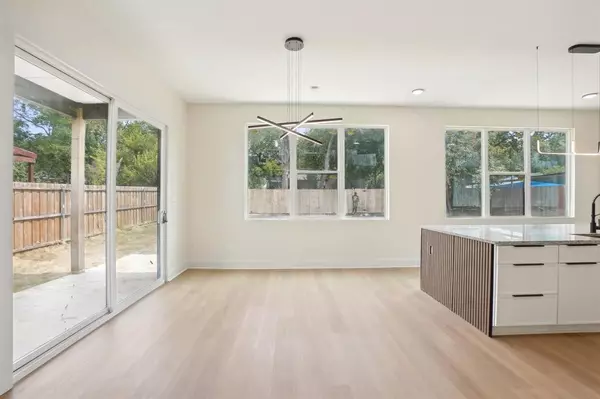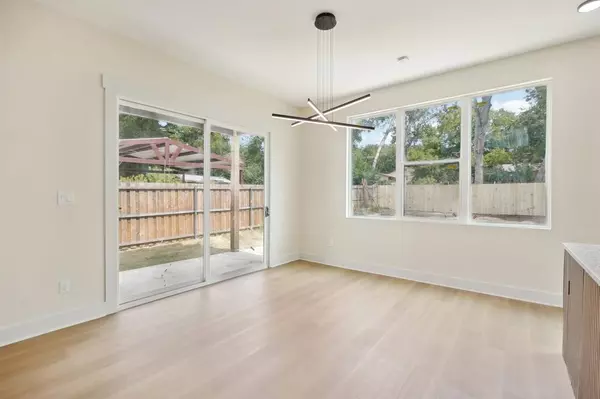4 Beds
3 Baths
2,651 SqFt
4 Beds
3 Baths
2,651 SqFt
Key Details
Property Type Single Family Home
Sub Type Single Family Residence
Listing Status Active
Purchase Type For Sale
Square Footage 2,651 sqft
Price per Sqft $160
Subdivision Home Gardens
MLS Listing ID 20720144
Bedrooms 4
Full Baths 3
HOA Y/N None
Year Built 2024
Lot Size 7,100 Sqft
Acres 0.163
Property Description
The open-concept design seamlessly connects the inviting living room with the elegantly appointed kitchen and breakfast area. The kitchen is a chef's dream, featuring a beautiful chandelier, a generous layout, and sophisticated built-in cabinets.
Throughout the home, a tasteful combination of wood and carpet flooring enhances both visual appeal and comfort.
The exterior is equally impressive, with beautifully landscaped green spaces and a spacious backyard, providing an ideal setting for outdoor relaxation and entertainment.
Nestled in a calm and friendly neighborhood, this modern contemporary residence offers the perfect fusion of contemporary design and serene living, making it an exceptional place to call home.
Location
State TX
County Dallas
Community Sidewalks
Direction From Downtown Dallas: Head west on Main St, Turn left onto S Harwood St. Turn right onto Commerce St. Merge onto I-30 E via the ramp on the left. Take the exit toward N Central Expy (US-75 N) and merge Take the exit (and turn right) for N Westmoreland Rd Turn left onto Pemberton Hill Rd.
Rooms
Dining Room 1
Interior
Interior Features Cable TV Available, Chandelier, Double Vanity, Eat-in Kitchen, Flat Screen Wiring, Granite Counters, High Speed Internet Available, Kitchen Island, Open Floorplan, Pantry, Smart Home System, Walk-In Closet(s)
Cooling Ceiling Fan(s), Central Air, Electric, ENERGY STAR Qualified Equipment
Flooring Carpet, Vinyl
Fireplaces Number 1
Fireplaces Type Electric, Living Room
Appliance Dishwasher
Laundry Electric Dryer Hookup
Exterior
Garage Spaces 2.0
Community Features Sidewalks
Utilities Available Cable Available, City Sewer, City Water, Concrete, Electricity Available
Roof Type Flat
Total Parking Spaces 1
Garage Yes
Building
Story Two
Foundation Slab
Level or Stories Two
Structure Type Board & Batten Siding,Concrete,Fiber Cement,Wood
Schools
Elementary Schools Burleson
Middle Schools Robert Hill
High Schools H Grady Spruce
School District Dallas Isd
Others
Ownership HUSTLEHUB HOMES LLC

"My job is to find and attract mastery-based agents to the office, protect the culture, and make sure everyone is happy! "

