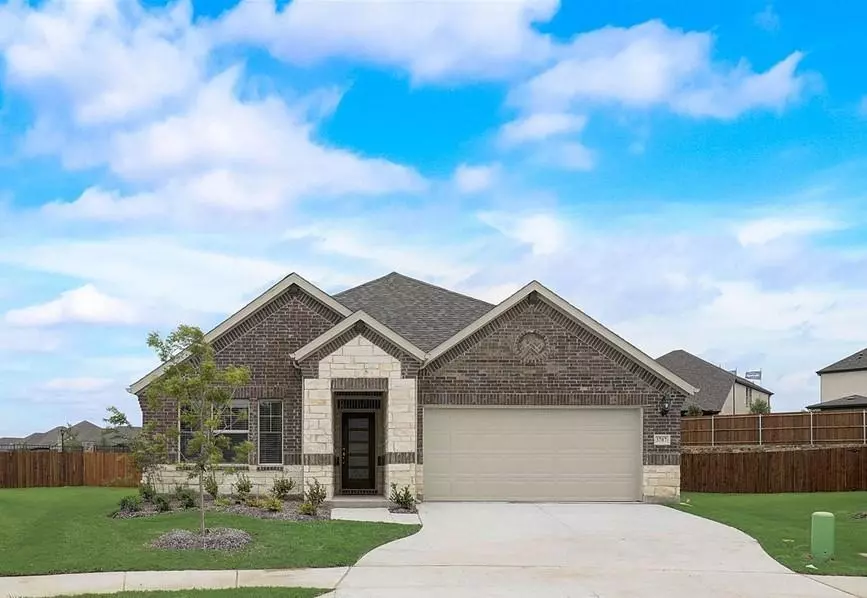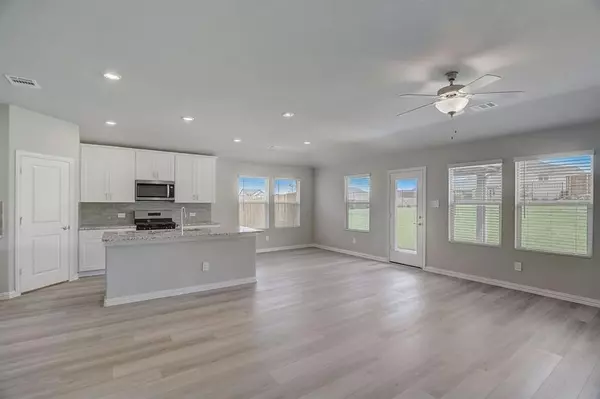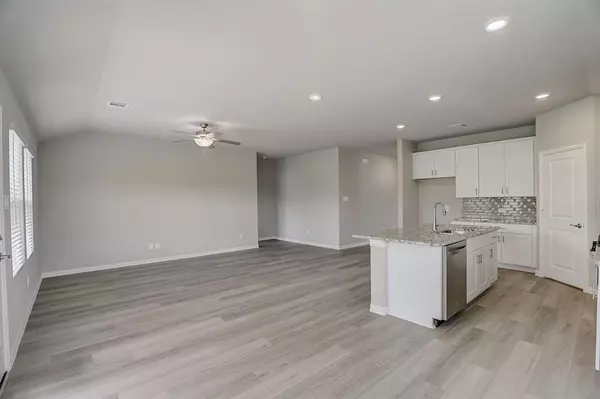
4 Beds
3 Baths
2,260 SqFt
4 Beds
3 Baths
2,260 SqFt
Key Details
Property Type Single Family Home
Sub Type Single Family Residence
Listing Status Active
Purchase Type For Rent
Square Footage 2,260 sqft
Subdivision Southridge
MLS Listing ID 20716316
Style Traditional
Bedrooms 4
Full Baths 3
HOA Fees $600/ann
HOA Y/N Mandatory
Year Built 2024
Lot Size 5,662 Sqft
Acres 0.13
Property Description
Open Concept Kitchen with GAS Cooktop. White cabinets with speckled white granite countertops, light greyish tan EVP flooring and light grey carpet. Two split BR's share a full bath. A separate MOTHER-IN-LAW suite has a walk in closet and ensuite bathroom., which is very difficult to find.
Flex Space provides for a second living area or office. Primary Bed Room is located in the back of the house for privacy includes ensuite bath with walk in shower, dual vanities and a huge walk in closet.
Located off US 380, Southridge is just minutes from major employment centers and premier shopping, dining, and entertainment.
Washer, Dryer and Refrigerator are included. Pets are considered on a case by case basis.
Location
State TX
County Collin
Community Club House, Community Pool, Curbs, Fitness Center, Greenbelt, Jogging Path/Bike Path, Park, Playground, Sidewalks
Direction Heading East on University Dr., turn left onto Monte Carlo Blvd. Continue for 2 miles and turn left on FM-75. Continue north on FM-75, then left at Pheasant Trail. Take a quick left on Thistle Creek Trail.
Rooms
Dining Room 1
Interior
Flooring Carpet, Luxury Vinyl Plank
Appliance Built-in Gas Range, Commercial Grade Range, Commercial Grade Vent, Dishwasher, Disposal, Dryer, Gas Cooktop, Gas Oven, Gas Range, Ice Maker, Microwave, Tankless Water Heater, Washer
Exterior
Exterior Feature Covered Patio/Porch, Rain Gutters, Private Yard
Garage Spaces 2.0
Fence Back Yard, Metal, Wood
Community Features Club House, Community Pool, Curbs, Fitness Center, Greenbelt, Jogging Path/Bike Path, Park, Playground, Sidewalks
Utilities Available City Sewer, City Water, Community Mailbox, Concrete, Curbs, Electricity Connected, Individual Gas Meter, Individual Water Meter, Sidewalk, Underground Utilities
Roof Type Composition
Total Parking Spaces 2
Garage Yes
Building
Lot Description Cleared, Cul-De-Sac, Landscaped, Lrg. Backyard Grass, Sprinkler System
Story One
Foundation Slab
Level or Stories One
Structure Type Brick,Radiant Barrier,Rock/Stone,Siding
Schools
Elementary Schools Green
Middle Schools Southard
High Schools Princeton
School District Princeton Isd
Others
Pets Allowed Yes, Breed Restrictions, Dogs OK, Number Limit, Size Limit
Restrictions Development,No Livestock,No Mobile Home,No Smoking
Ownership Akgin
Pets Description Yes, Breed Restrictions, Dogs OK, Number Limit, Size Limit


"My job is to find and attract mastery-based agents to the office, protect the culture, and make sure everyone is happy! "






