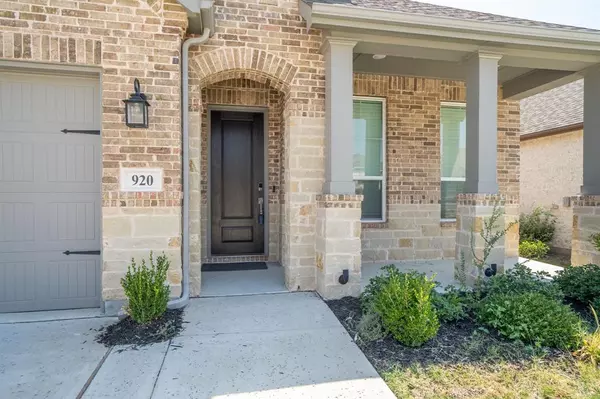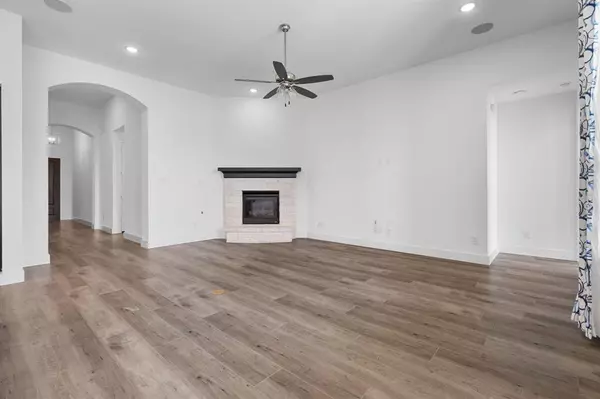
4 Beds
3 Baths
2,079 SqFt
4 Beds
3 Baths
2,079 SqFt
Key Details
Property Type Single Family Home
Sub Type Single Family Residence
Listing Status Active
Purchase Type For Sale
Square Footage 2,079 sqft
Price per Sqft $216
Subdivision Wildflower Ranch Ph 1C
MLS Listing ID 20710106
Style Traditional
Bedrooms 4
Full Baths 3
HOA Fees $785/ann
HOA Y/N Mandatory
Year Built 2022
Annual Tax Amount $10,692
Lot Size 6,272 Sqft
Acres 0.144
Property Description
Magnificent 1-story, 4 bed, 3 bath home by Highland Homes in the coveted Wildflower Ranch community with Northwest ISD in Justin!
HOME features charming brick-stone elevation w covered front porch that opens to a foyer;
living room w stone fireplace w gas starter & ceiling fan;
gourmet kitchen w breakfast bar, kitchen island, pendant lights, upgraded decor finishes, backsplash, built-in ss appliances including gas cooktop & walk-in pantry;
2 dining options - dining area w bay windows & breakfast bar;
master suite w bay windows, walk-in closet & ensuite bath w separate vanities, both shower & tub, & private toilet;
3 non-master bedrooms & 2 non-master bathrooms;
OTHER features are floor plan; full size laundry w washer & dryer; covered patio for outdoor living overlooking the good size backyard.
QUICK access to major Hwys 114 & I-35W!
Location
State TX
County Denton
Community Community Pool, Community Sprinkler, Jogging Path/Bike Path, Park, Playground, Pool, Sidewalks
Direction From I-35W, take Exit for & go West on Hwy 114, take a Right on Winding Meadows Dr, Right on Canyon Maple Rd, Left on Anacua Rd, Left on Canuela Way which turns into Trumpet Dr (after you pass the swimming pool & mailboxes on the Left), take Right on Rosebay Dr. The home is the 5th lot on the Right
Rooms
Dining Room 2
Interior
Interior Features Built-in Features, Cable TV Available, Chandelier, Eat-in Kitchen, Flat Screen Wiring, High Speed Internet Available, Kitchen Island, Open Floorplan, Pantry, Smart Home System, Walk-In Closet(s)
Heating Central, Fireplace(s), Heat Pump, Natural Gas
Cooling Ceiling Fan(s), Central Air, Electric
Flooring Carpet, Ceramic Tile, Wood
Fireplaces Number 1
Fireplaces Type Gas, Gas Logs, Gas Starter, Living Room, Stone
Appliance Dishwasher, Disposal, Dryer, Electric Oven, Gas Cooktop, Gas Water Heater, Microwave, Plumbed For Gas in Kitchen, Refrigerator, Tankless Water Heater, Vented Exhaust Fan, Washer
Heat Source Central, Fireplace(s), Heat Pump, Natural Gas
Laundry Electric Dryer Hookup, Utility Room, Full Size W/D Area, Washer Hookup
Exterior
Exterior Feature Covered Patio/Porch, Rain Gutters, Private Yard
Garage Spaces 2.0
Fence Back Yard, Fenced, Privacy, Wood
Community Features Community Pool, Community Sprinkler, Jogging Path/Bike Path, Park, Playground, Pool, Sidewalks
Utilities Available All Weather Road, Cable Available, City Sewer, City Water, Community Mailbox, Concrete, Curbs, Dirt, Electricity Connected, Individual Gas Meter, Individual Water Meter, Natural Gas Available, Sidewalk, Underground Utilities
Roof Type Composition
Total Parking Spaces 2
Garage Yes
Building
Lot Description Few Trees, Interior Lot, Landscaped, Sprinkler System, Subdivision
Story One
Foundation Slab
Level or Stories One
Structure Type Brick,Stone Veneer
Schools
Elementary Schools Clara Love
Middle Schools Chisholmtr
High Schools Northwest
School District Northwest Isd
Others
Restrictions No Known Restriction(s)
Ownership Guy Claude M Bikorimana & Clemence Naziraje
Acceptable Financing Cash, Conventional, FHA, USDA Loan, VA Loan
Listing Terms Cash, Conventional, FHA, USDA Loan, VA Loan


"My job is to find and attract mastery-based agents to the office, protect the culture, and make sure everyone is happy! "






